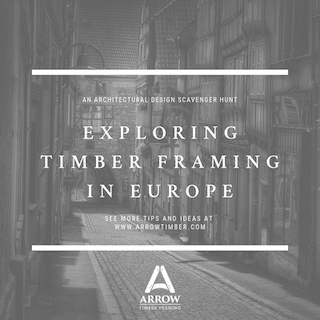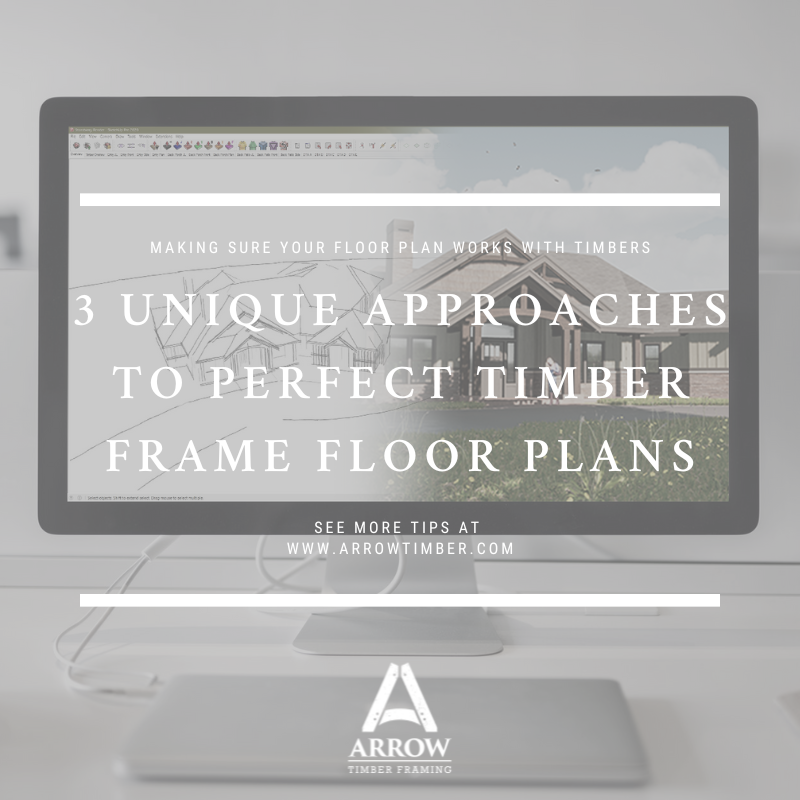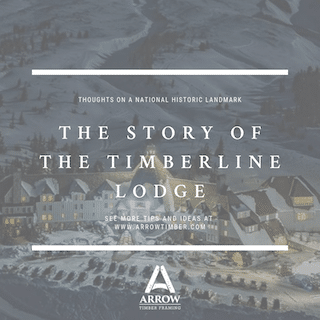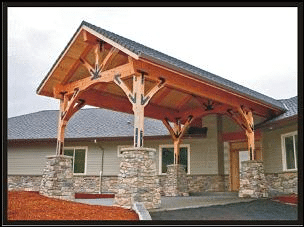
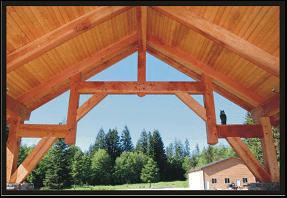
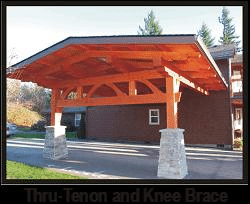
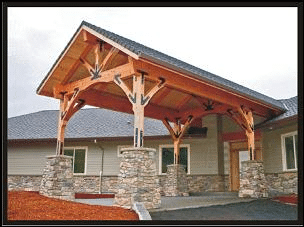
Cantilevered System:
The Cantilevered System is one of the earliest forms of building. Cantilever is a long projecting beam or girder buried deep into the ground.
Of course, early buildings did not have pressure treated posts, so this method was discarded early on.
Picture 12×12 posts, 4′ long, standing on end in your garage. How much lateral (sideways) force can that 12×12s’s footprint take before tumbling over?
The Load to Footprint System uses the force and leverage compared to the footprint ratio to calculate how much connection hardware is required to keep the structure from toppling over.
The Cruck System is nothing more than a glorified teepee. Early builders would use crooked trees to gain more head room. The basic premise remains: Lean two sticks together and fasten them at the peak.
You can find modern day Cruck Systems in A-framed homes, metal pole buildings, and even certain churches are built with specially-made curved glulam beams. These are a type of structural wood product made up of layers of dimensioned lumber bonded with durable, moisture-resistant structural adhesives.
Knee Bracing System:
With this system, the posts are locked in at the top via tension and compression, and the posts need to only resist pressure laterally (or sideways).
You’ll also want to make sure your post base connection will resist the potential lateral and uplift load it could face.
Not unlike the Load to Footprint System, the Thru-Tenon System works in a horizontal fashion. The “footprint” is the end of the horizontal tie beam where it meets the post.
It also has a built-in safety factor,where the tenon and the tension peg or pin holding the footprint tight would both have to fail.
Say for example your house is 200 feet long by 30 feet wide. Any lateral load applied to the face of the 200 foot long wall is transferred to each of the shorter walls.
Force pushes lengthwise at the top of the 30 foot wall in a horizontal direction. In other words, the shorter walls support the longer walls and keeps them from falling over.
Periodic interior bracing/shear walls would be required. The shear diaphragm is commonly integrated with both hybrid timber frames, and full timber frames by using floors, walls, and roofs to fortify the structure.
If you’d like to discuss details of your projects timber needs, contact us.
Building Your Single-Story Timber Frame Dream Home
Post & Beam Timbers | Drying, Species & Shrinkage
7 Reasons You Should Build Green
Are Exposed Beams Directly Linked to Stability?
How to Artistically Mix Logs and Timbers
How to Avoid a Structural 98lb Weakling
Insulation Values Myth: The “R” Fairy Tale
Full Timber Frame, Hybrid Timbers or Small Accents?
I Want It Big! The Veach Home Project
A Brief History and Evolution of Timber Framing
Timber Framing a 10K Sq. Ft. House
3 Unique Approaches to Timber Floor Plans
Differences Between Log, Timber, Post & Beam
8 Timber Mantels - Inspiration Is Easier Than You Think!
The Sherertz Family Project with GRO Outdoor Living
Trial by Fire: The Birth of ATF
Tips and Ideas to Make Timber Maintenance Fun
What Type of Beam Finish is Best for You?
Where To Draw the Line For Timber Decor in Your Home
Timber Framing: Why it's a 'Green' Technique
What It's Like Owning a Giant Sawmill
Videos: A Timber Frame Lakehouse
Video: Couple Decides on Timber Framing
Video: When Feng Shui Goes Wrong!
Structural Lessons from 500-Year Old German Timber Framing




