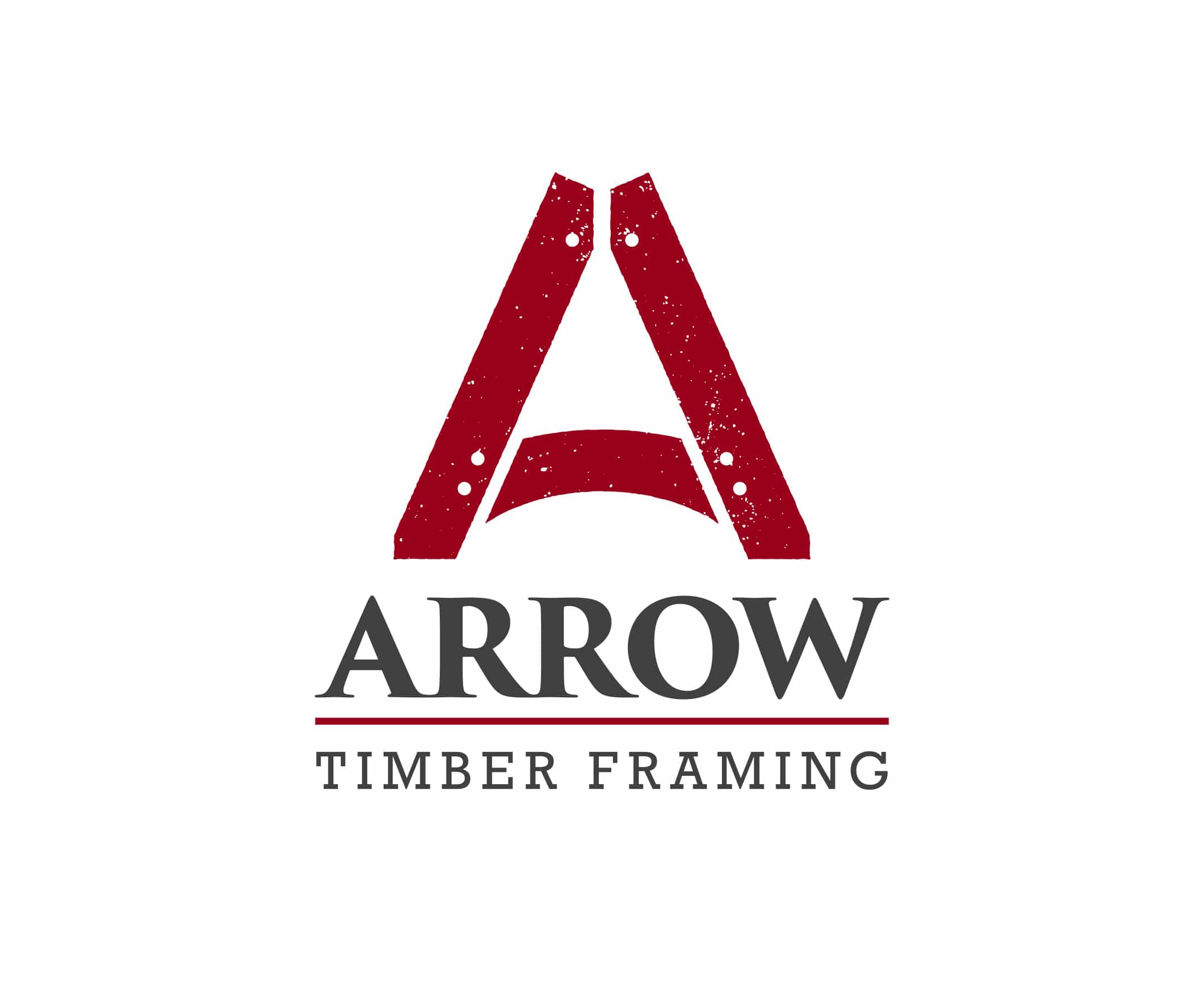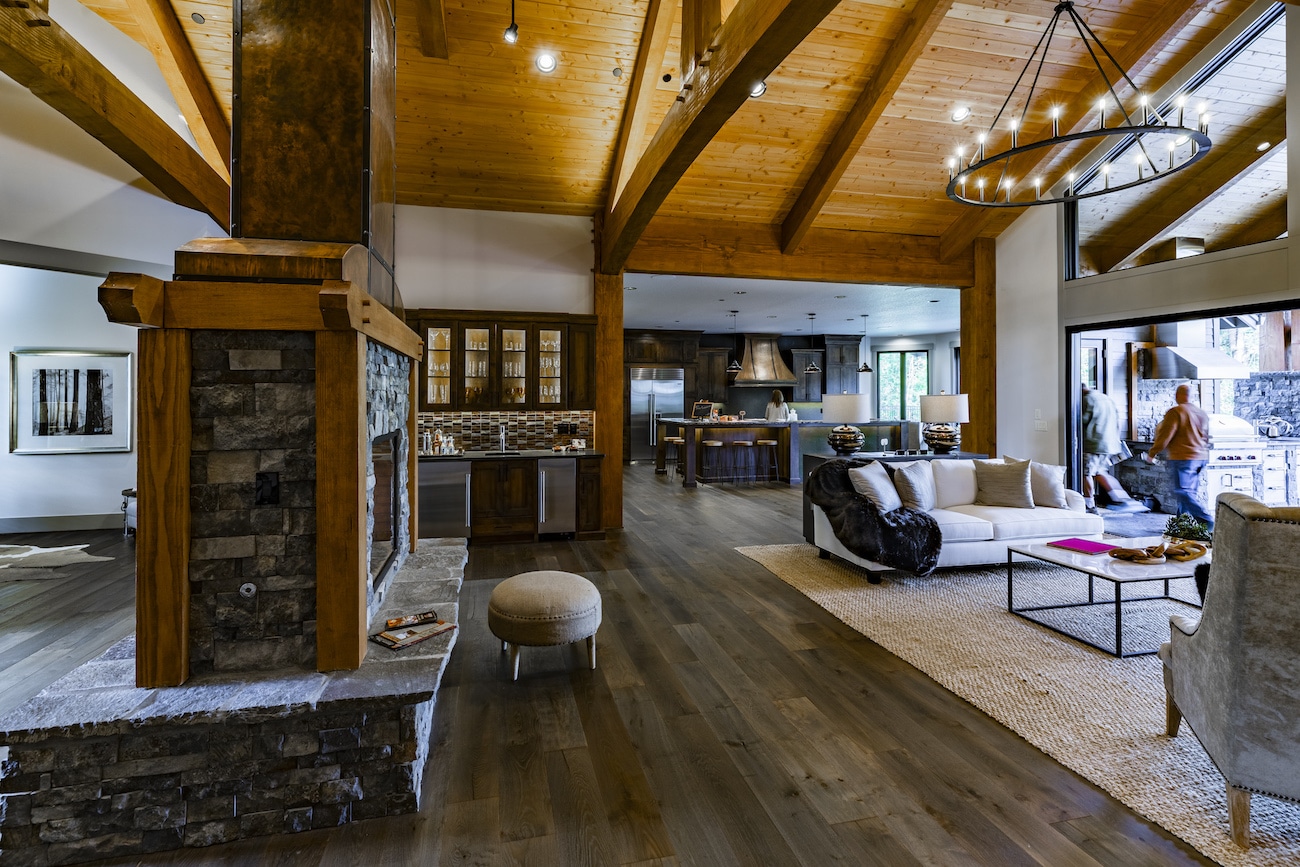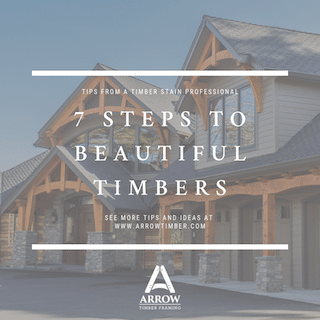Why are floor plans so “sticky?” By that, I mean, “Why do so many conversations about building and remodeling begin with floor plans?”
I have my ideas I can share with you, but for now, let’s look at three distinct approaches you can use to get your ideal timber frame floor plan.
Before I present you with these approaches, here are some considerations to think about.
Answer YES, NO, or NEUTRAL to the following statements.
- I need to complete my floor plan fast.
- I quickly become lost when doing research and planning.
- I do not enjoy working through pros and cons.
- I prefer quick decisions and high-level planning.
- Time is more important to me than money.
- Spare me the details! I prefer shortcuts.
Where did you find your thoughts? Did you generally agree with the above statements? Disagree? Or maybe mixed results?
One thing to keep in mind with all of these approaches is that: “All roads lead to Rome…” Provided people do not abandon the planning process prematurely!
I have seen people of all different stripes successfully use these approaches to get their ideal timber frame floor plan. It doesn’t seem to matter how or where people start. Or how many twists and turns their planning path takes.

People end up with bad investments and are unhappy when they get impatient and short-circuit the process before “reaching Rome.” That being said, there are methods you will find more effective and more enjoyable for how you roll.
As with any complex endeavors, articulating why something is important and clearly understanding what we want can be tough to sort out in our mind…
Choosing the right approach will help you navigate choices and trade-offs to successfully “reach Rome”without losing hair or developing deep haggard stress lines in your face. That is what this article is all about. If you found yourself leaning YES to these statements, I recommend choosing the “Throw Money at the Planning Wall” approach. If you find yourself leaning towards NO for most of these statements, the more labor-intensive “I’ll Do the Homework in Advance” approach is for you. Finally, if you wound up in the NEUTRAL or MIXED zone, I suggest the “Walk -n- Talk” approach.
Of course, each pathway has distinct advantages and disadvantages, some more obvious than others.
Let’s go through them one at a time. This choice can be painful and problematic if you:
- Don’t have extra resources. (“DUH.”)
- Are not OK with “wasted” planning.
- Are married to someone extremely cost-conscious. (Which, sadly enough, is the same as not having extra resources! Isn’t it a tragic thing to be so loaded, yet practically a beggar in practice?)
You are probably thinking… “Well, thank you, Captain Obvious! I don’t think I could have worked that out myself!” But before you laugh me off these pages, let me make a couple of points about being OK with “waste.”
I put “waste” in parenthesis because the “waste” in question should simply be viewed as part of the discovery and design process, with professionals serving as your guide.
It is not uncommon for well-heeled clients to use two or three designers before sorting out what they really want.
Point #1
Adopting this approach, you will not have the frustration of doing tons of research or working to articulate exactly WHAT you want and WHY. A good professional designer can get inside your head and eliminate a ton of decisions for you – this is a beautiful thing with very little waste or frustration when it works. On the other hand, I have seen designers get thrown under the bus simply because people have had too many conflicting desires to overcome indecision and “moving target” syndrome even with the help of competent professionals.
Point #2
In general, I assume that we as people do not know WHY we act or WHAT we want. We tend to start doing things before our brain really becomes engaged. That goes for me as well. I believe that is why so many designers get “sacrificed” to the discovery process.
If designers and clients alike had the patience of Job, most would eventually find their way to “Rome.” But most lack unlimited patience. When the lost time, waste, and frustration of missed communication climbs too high, it can often lead to a parting of ways between clients and professionals.
Sometimes this tension truly stems from a mismatch where a designer doesn’t “get” the client’s desired outcome.
Either way, strained relationships often make termination a preferable choice to struggling forward with emotional baggage.

Point #3
This approach can be swift because things “click” with your designer or agonizingly slow because contract termination usually doesn’t happen until the designer has become less and less responsive over time.
If you choose this method, identify red flags and turnaround points just like mountaineers do before starting their climb. It is by far the easiest way to start. If you want to hedge your bets against losing time and cast a wide idea net right from the start, hire three separate designers simultaneously!

I’ll do the homework in advance
Rare is the person or a couple that can execute this plan to its fullest. But if you enjoy researching and, dare I say, soul-searching on your own, you can make life easy for your designer. This means you know WHAT you want and WHY you want it. You may even know HOW you want to get it. At this point, you will have decided on an investment amount, have property tied up, and have scoured the Internet for floor plans noting what you like and dislike.
You will also have collected inspiration photos and made initial selections for appliances, cabinets, flooring, colors, and lighting.
You will have found building design questions from the Internet and dutifully answered every last one of them thoroughly!
You have a good idea about the square footage of the house you want to build and a rough idea of what it should take money-wise to build it. In addition, you will have read chapters 1-5 from ‘The Art of Hybrid Timber Framing’ and be able to describe what you are trying to achieve in 4 to 7 words.
You are also able to identify both red and green flags to look for when hiring professionals. If you are this person, I would be surprised if you did not have a three-ring binder or some sort of a laptop, tablet, or electronic organizing device. That is a job well done!
But now a word of caution! As they say, “No good deed goes unpunished.” If you do not tone down the presentation of all the research you have done, you could get punished for being so organized and educated.
Your builder and designer could be scared off thinking to themselves: “Yowsers! If I make one little mistake with these people, my arse could be grarse!” (or something to that effect.) So remain a little flexible and avoid overwhelming your designer when you communicate what you are trying to achieve.
The Walk-n-Talk
The walking here refers to resource to research. The old Yellow Pages tag line, “Let your fingers do the walking.” now applies to gathering info on the Internet. (On a side note, I’m glad they finally made phone book delivery opt-in instead of opt-out. It used to be that every six months, another block of wasted paper would show up at our doorstep!)
The talking, in this case, means reaching out to professionals for initial consultations to complement or even help you understand the research you have done. Many times you will get pointed towards specific items to study and make decisions on.
As you might have guessed, most people find themselves somewhere in this category where they do some research, interview different designers, and then invest money to capture everything they are trying to achieve with their timber frame floor plan design. This mix of blending homework with professional expertise is quite flexible, as you can throw more money at it to speed things up and reduce hassle. Or you can take things slower and do more of the heavy lifting yourself. If you play your cards right, you can get hours of free consultation by interviewing a gazillion different designers. (I don’t recommend it.) However, overplaying your hand this way can cost you in a couple of ways..

Point #1
Your intent could leak through, and you could turn off designers who could prove to be the best investment for what you want to accomplish.
Point #2
Your time and well-being are worth something. Information covered in initial consultations will vary, but they will generally cover the same ground and only take you so far. Also, talking with too many service providers can cause decision angst and paralysis by analysis!
To get traction in dealing with trade-offs, wish list priorities, and decisions, I recommend choosing a professional and placing a little cashola in the handola!
The heavy lifting required to move from the abstract to tangible building documents usually starts in earnest once an initial investment is made.
The biggest thing I see people struggle with at this stage is the fear of investing money to design something they don’t like or can’t build for some reason. Once people realize that finding out what they don’t like or can’t build is also valuable, they tend to relax and get in the flow with the process of discovery.
Where Are You Now?
What kind of thoughts or feelings are you left with after reading about these three different approaches?
Perhaps it was as clear as mud, which left you irritated for the time you spent reading this article? Or perhaps you gained insight that will help you move forward in some way?
As I write this, I can’t help but think about how handy it would be to have a magic wand you could simply wave about to understand your deeper desires, needs, and motivations behind your desire to build. Then, with that knowledge securely locked down, you could easily make the most logical decisions, be right 99% of the time, and have smooth sailing to reach your goal… But that would also be a story without a struggle, no danger, no villain, and no suspense.

It would be a boring, predetermined outcome, devoid of challenge or surprise. A little bit like Superman as the perfect hero. So getting back to our shared conundrum about how to move forward getting you the ideal timber frame floor plans you want… Might I suggest acceptance, awareness, and adventure?
If I can accept who I am (warts and all) and the cards life has dealt me- a big load of pain, fear, and insecurity is eliminated. (While fear, pain, and loss will never become our cuddly friends, we can accept them, stop struggling to avoid them, and create more room for appreciation) If I can sharpen my awareness to act in accordance with my core values, I can better use wisdom and patience in making decisions.
And I believe this will lead to a sense of anticipation and adventure. Now let’s end with a question to get your subconscious mind working for you- “How might this Triple AAA mindset of, Awareness, Acceptance, and Adventure, help you?”
Building Your Single-Story Timber Frame Dream Home
Post & Beam Timbers | Drying, Species & Shrinkage
7 Reasons You Should Build Green
Are Exposed Beams Directly Linked to Stability?
How to Artistically Mix Logs and Timbers
How to Avoid a Structural 98lb Weakling
Insulation Values Myth: The “R” Fairy Tale
Full Timber Frame, Hybrid Timbers or Small Accents?
I Want It Big! The Veach Home Project
A Brief History and Evolution of Timber Framing
Timber Framing a 10K Sq. Ft. House
3 Unique Approaches to Timber Floor Plans
Differences Between Log, Timber, Post & Beam
8 Timber Mantels - Inspiration Is Easier Than You Think!
The Sherertz Family Project with GRO Outdoor Living
Trial by Fire: The Birth of ATF
Tips and Ideas to Make Timber Maintenance Fun
What Type of Beam Finish is Best for You?
Where To Draw the Line For Timber Decor in Your Home
Timber Framing: Why it's a 'Green' Technique
What It's Like Owning a Giant Sawmill
Videos: A Timber Frame Lakehouse
Video: Couple Decides on Timber Framing
Video: When Feng Shui Goes Wrong!
Structural Lessons from 500-Year Old German Timber Framing














