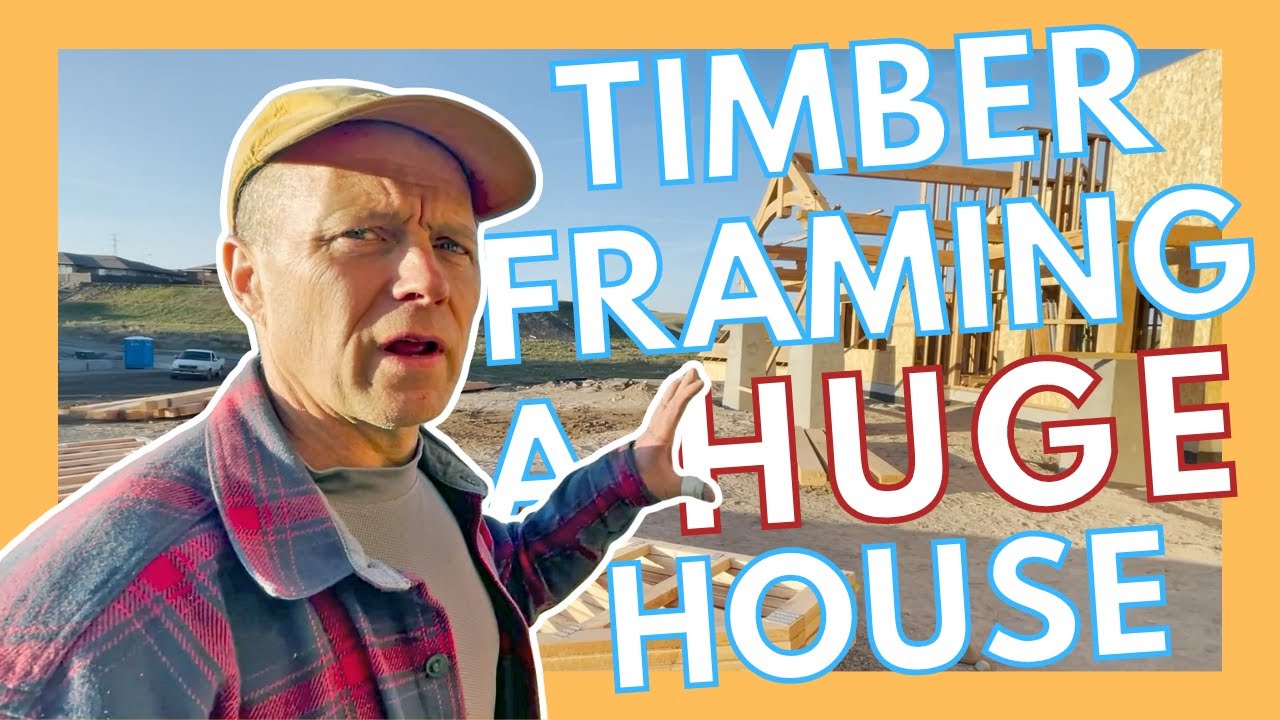This house has a giant footprint of over 10K square feet. As a result, everything from the timbers to the ceilings are big. Watch as Bert Sarkkinen joins a framing crew to build the post and beam construction side of things. From strong, curved trusses to the beams and posts, everything is up-sized. Framing a timber home requires some heavy lifting.
You’ll see that the crew utilizes a heavy forklift with wheels to lift the heavy beams. They use a crane to lift the posts in the back of the home up to the stone posts. You’ll watch as holes are drilled in the beams to fit the timber package accurately. If you’re interested in Hybrid Timber Framing, you’ll find all sorts of content on our Youtube channel,
Building Your Single-Story Timber Frame Dream Home
Post & Beam Timbers | Drying, Species & Shrinkage
7 Reasons You Should Build Green
Are Exposed Beams Directly Linked to Stability?
How to Artistically Mix Logs and Timbers
How to Avoid a Structural 98lb Weakling
Insulation Values Myth: The “R” Fairy Tale
Full Timber Frame, Hybrid Timbers or Small Accents?
I Want It Big! The Veach Home Project
A Brief History and Evolution of Timber Framing
Timber Framing a 10K Sq. Ft. House
3 Unique Approaches to Timber Floor Plans
Differences Between Log, Timber, Post & Beam
8 Timber Mantels - Inspiration Is Easier Than You Think!
The Sherertz Family Project with GRO Outdoor Living
Trial by Fire: The Birth of ATF
Tips and Ideas to Make Timber Maintenance Fun
What Type of Beam Finish is Best for You?
Where To Draw the Line For Timber Decor in Your Home
Timber Framing: Why it's a 'Green' Technique
What It's Like Owning a Giant Sawmill
Videos: A Timber Frame Lakehouse
Video: Couple Decides on Timber Framing
Video: When Feng Shui Goes Wrong!
Structural Lessons from 500-Year Old German Timber Framing




