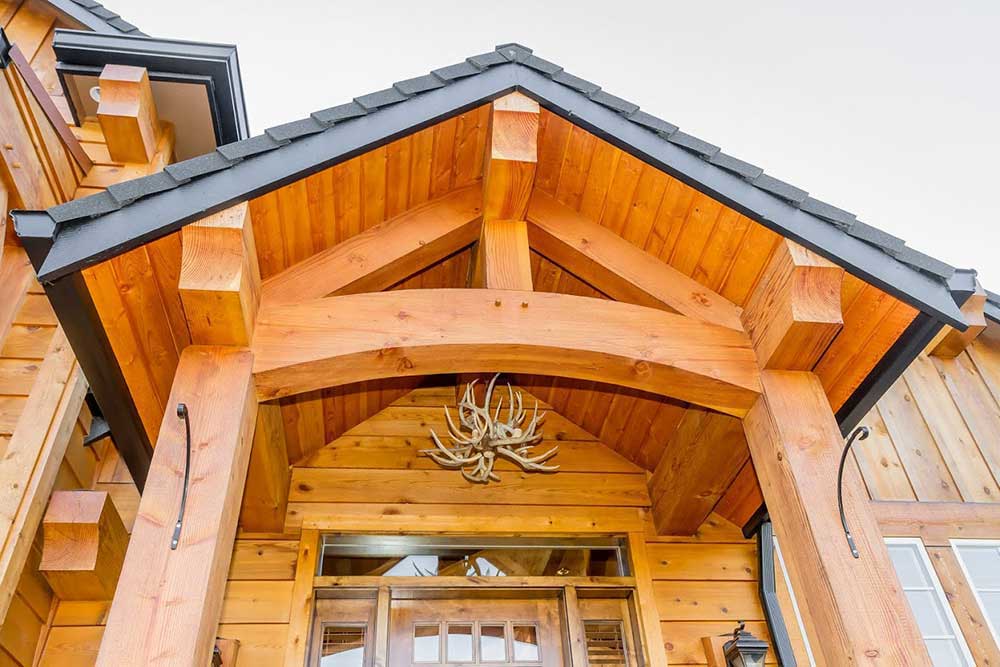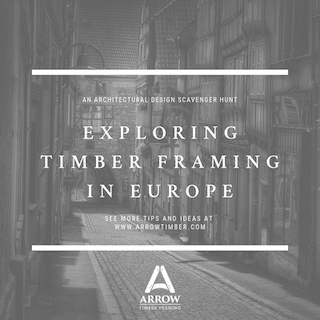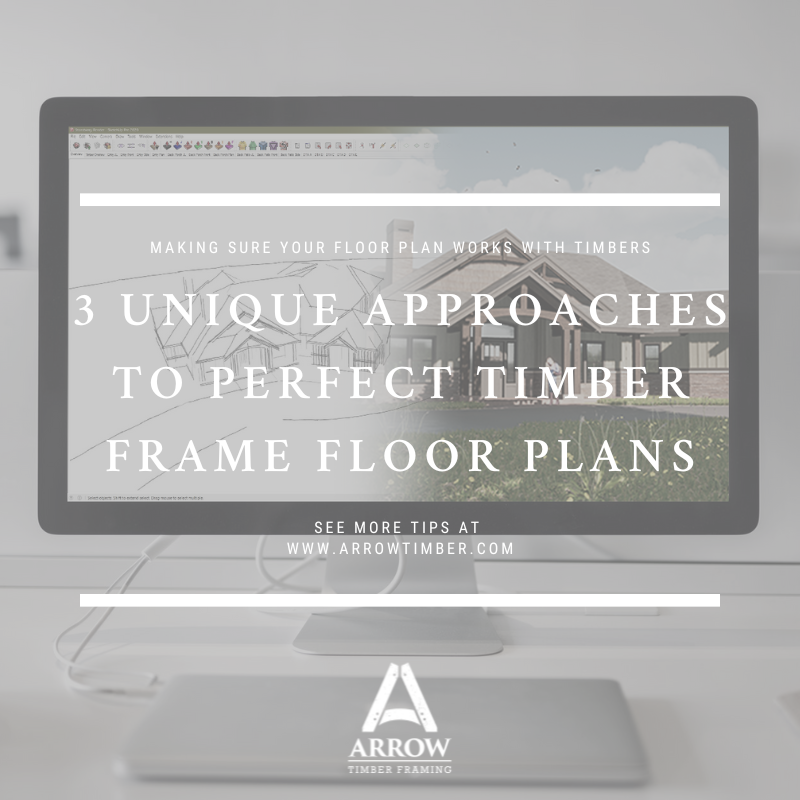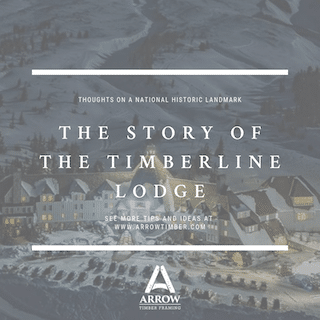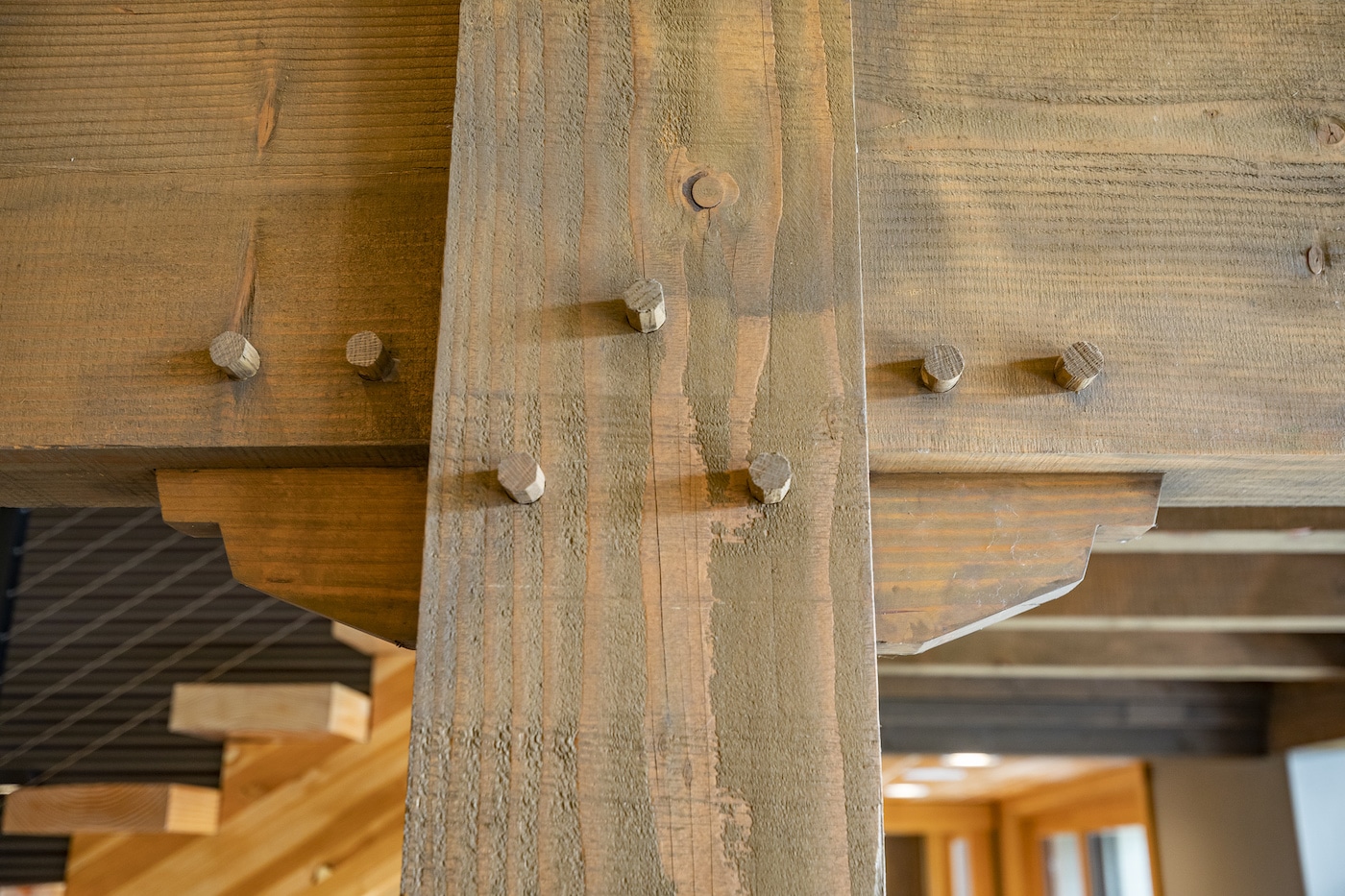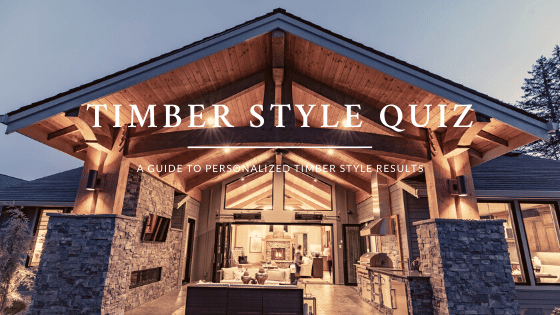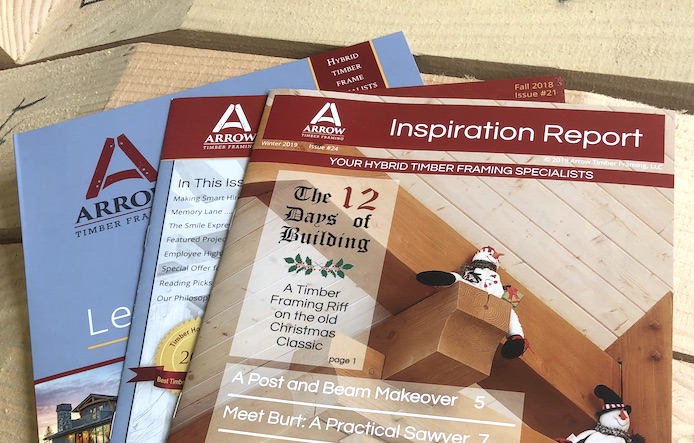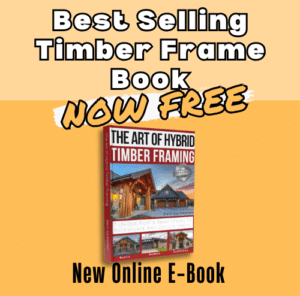Big, sturdy, strong, and stout. I knew this project was going to be fun. We had preliminary plans and a short, clear description of the style Ron and his wife Nicole wanted. Also, Ron offered to pay for the project up front! As you can imagine, experiencing this kind of trust from client is very gratifying. It also gives the client a better deal!
This is one reason the Veach Home was chosen for this winter issue: The warm feel of the great room and living area. Especially when you will be spending more time indoors with friends and family!
When you bring your plans to us, your design will follow the same process we used for Ron Veach. The process typically unfolds by pitting design possibilities, build ability, and budget against one another. As you can imagine, all three of these criteria jockey to be on the front burner!
Third are the big picture aesthetics and flow: Is this consistent with the overall theme you are trying to achieve? Here we review the entire project. Transition areas are addressed to avoid unintended and abrupt changes. We also compare our designs with the history timber framing gives us. Every timber must have a visual purpose and follow building logic. In Ron and Nicole’s case, Leo and I knew the desired budget and style. We were also clear on where traditional framing would transition to timber framed construction.
We wish you a stress-free process in pursuing the timber living you desire, knowing that when the time is right for you, we will talk.



