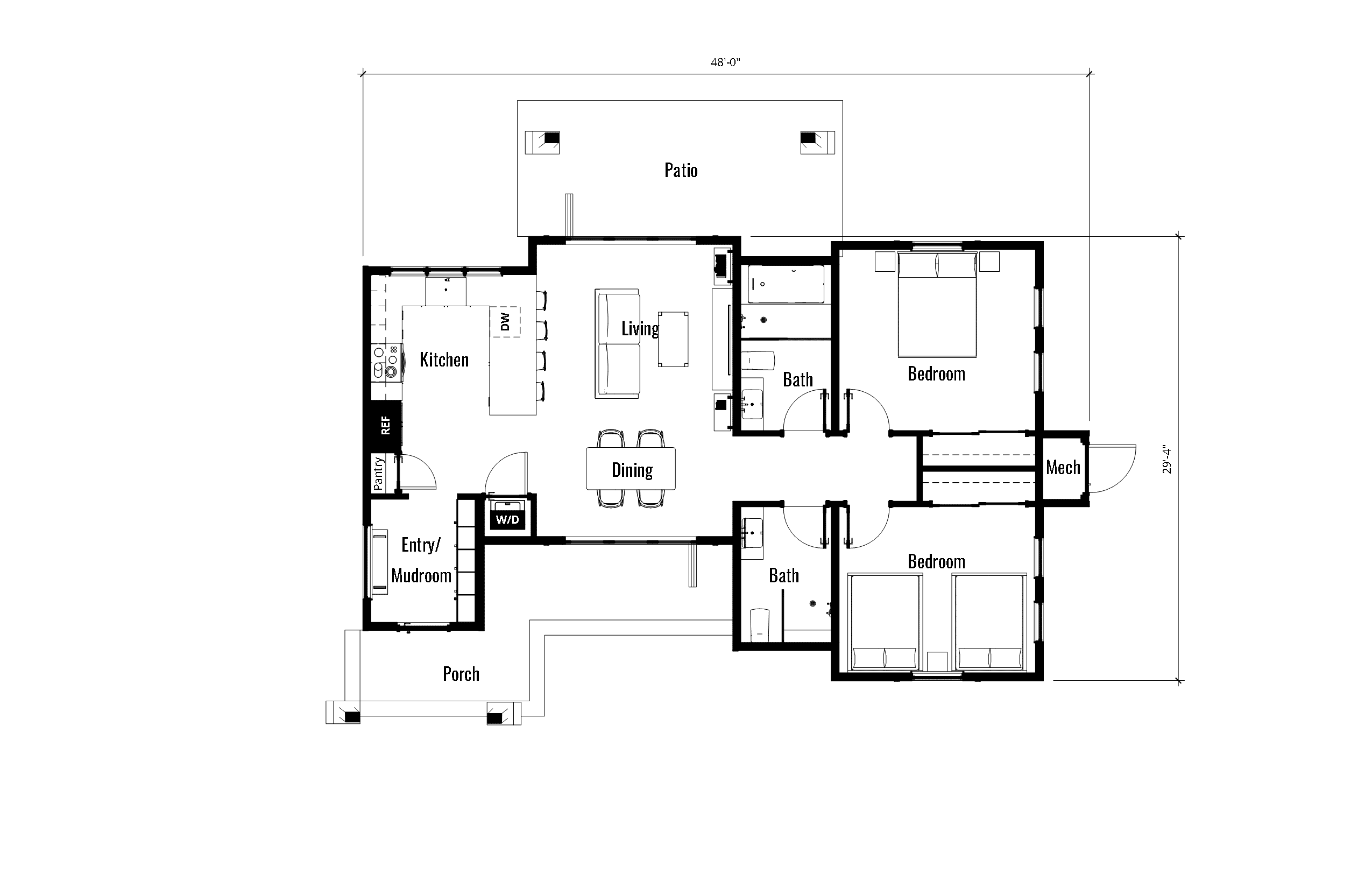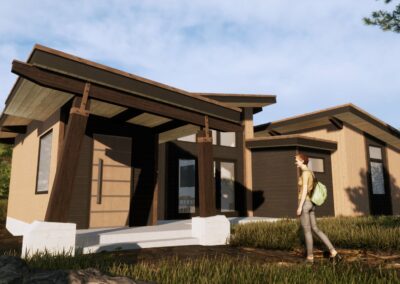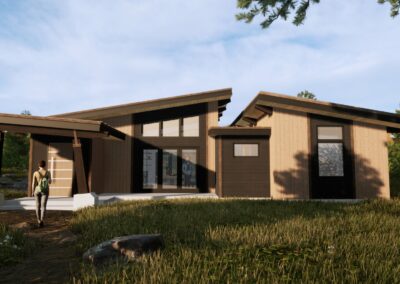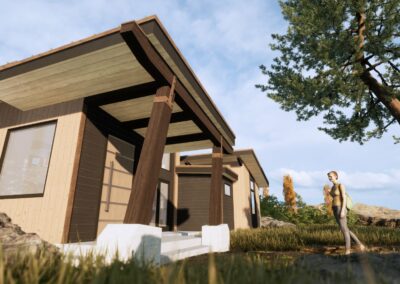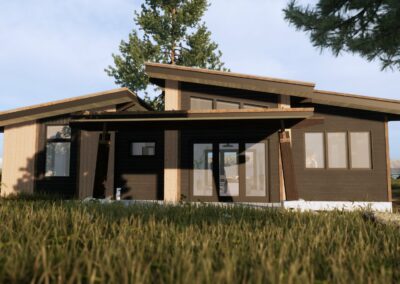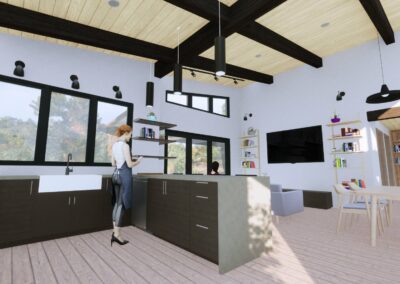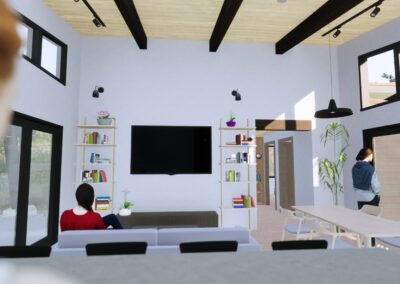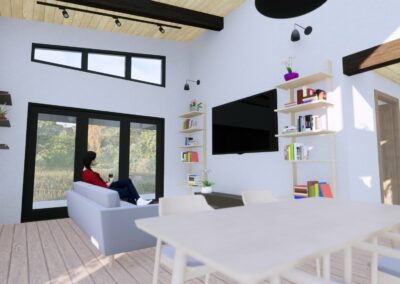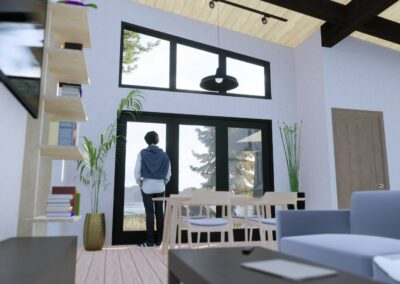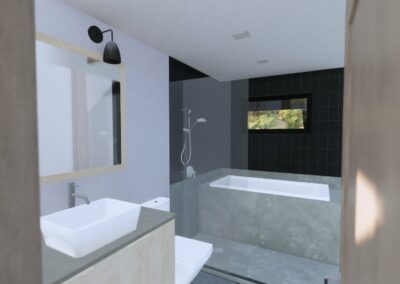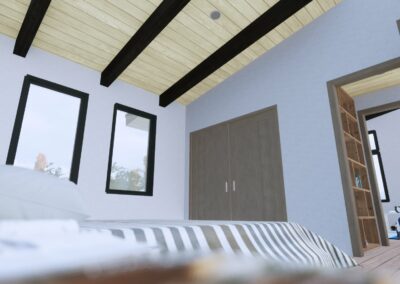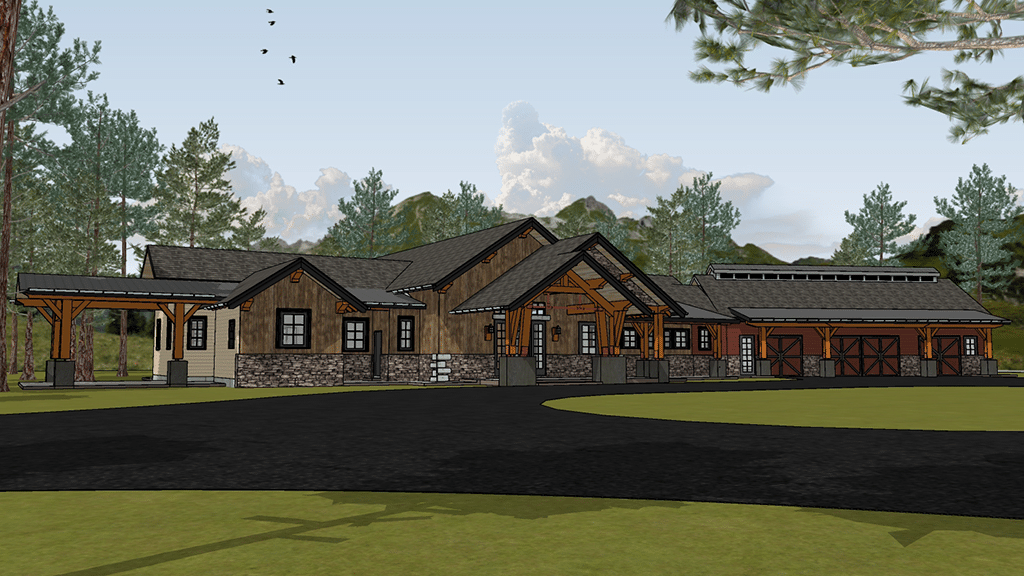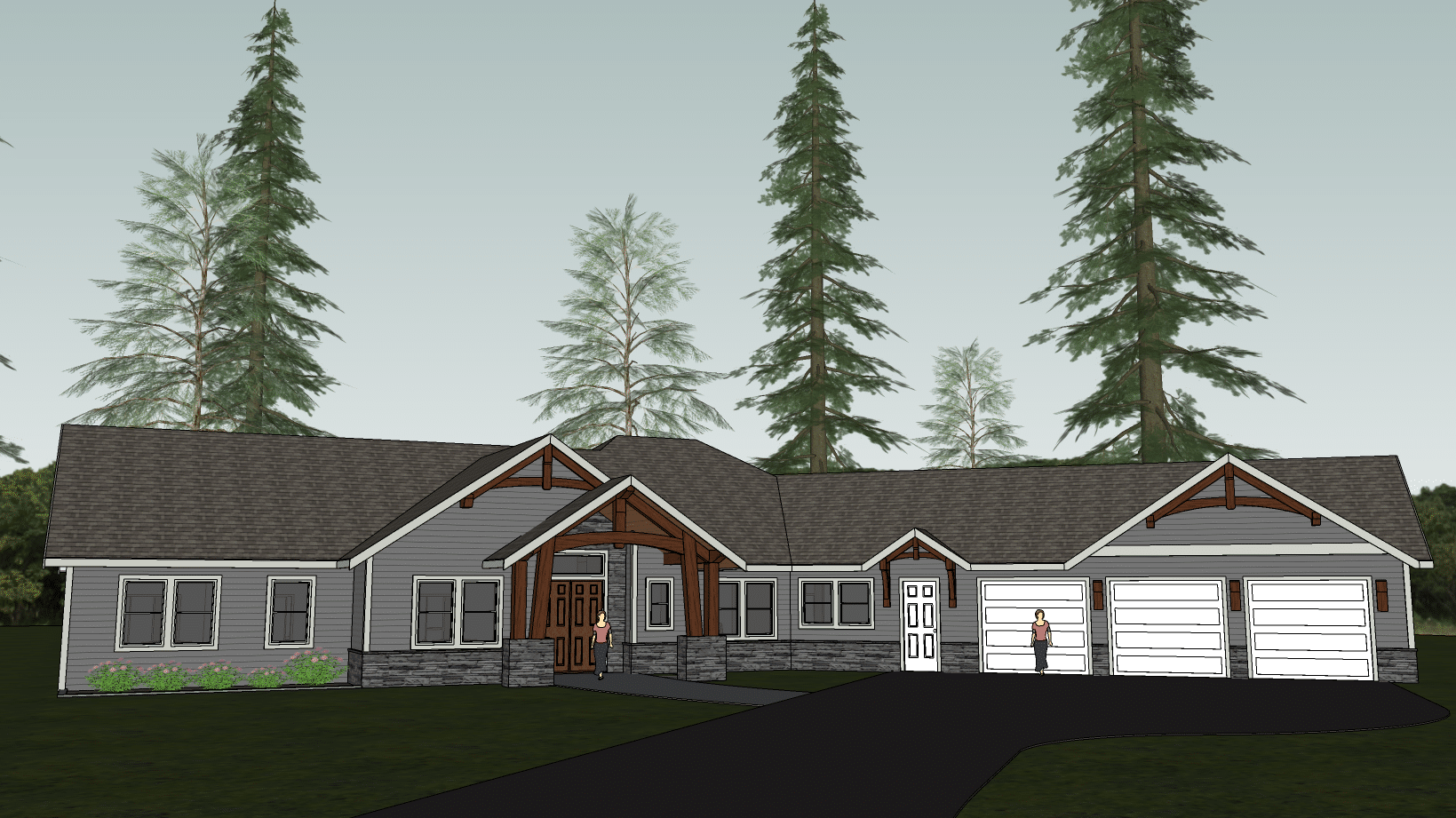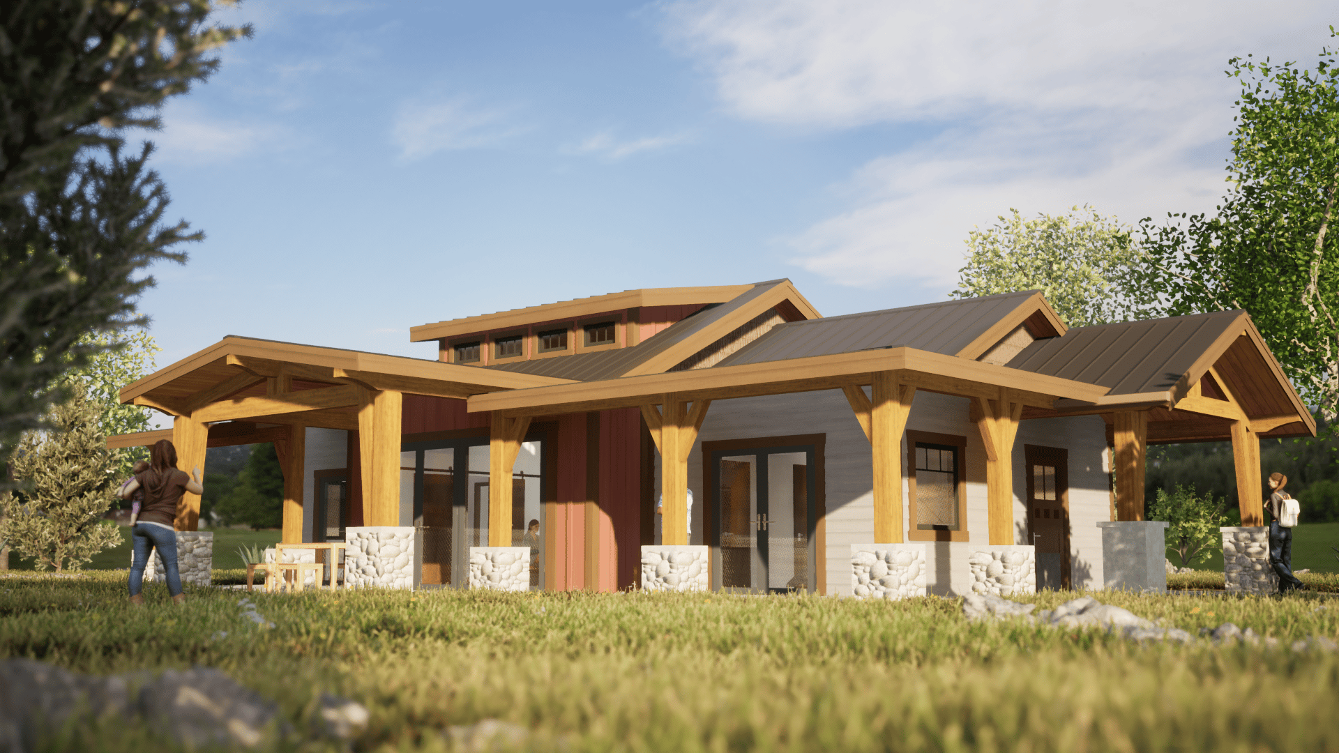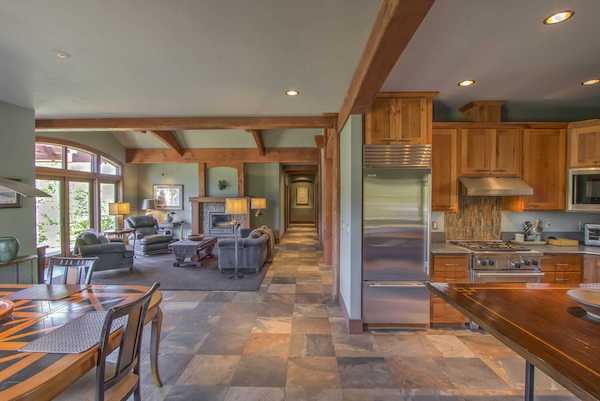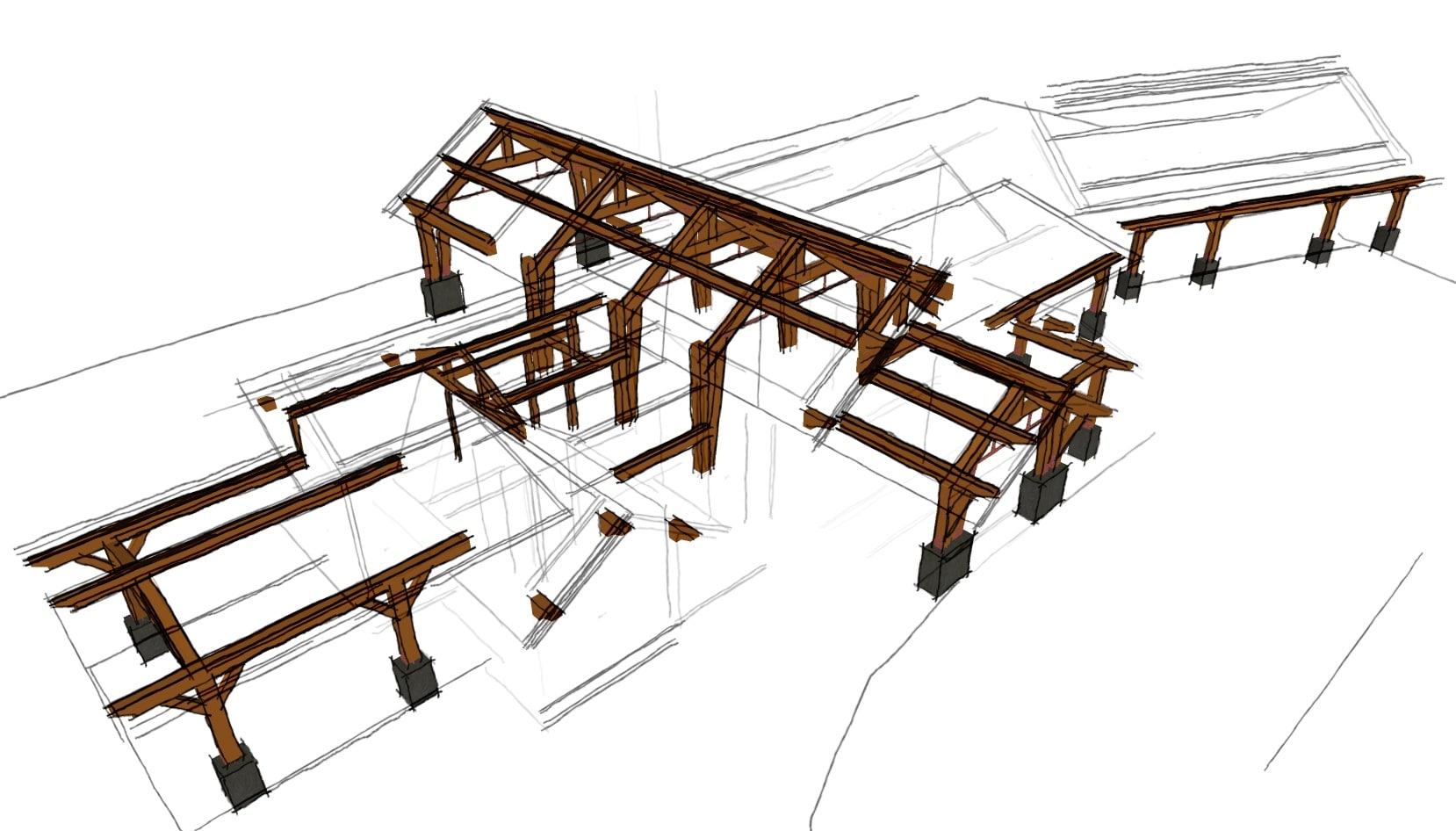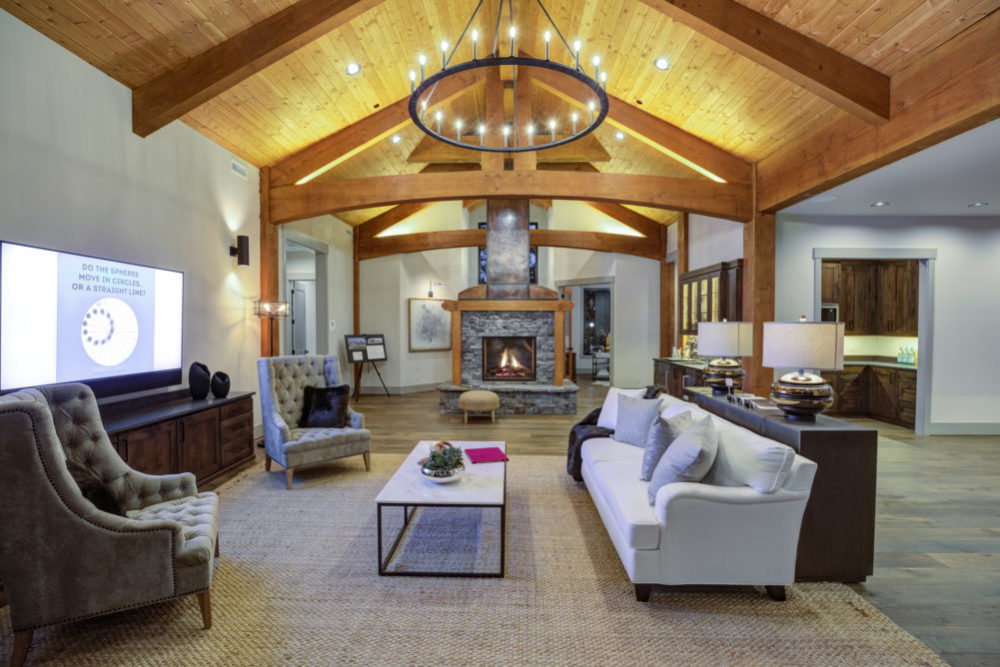The Aspen Modern Home Plan
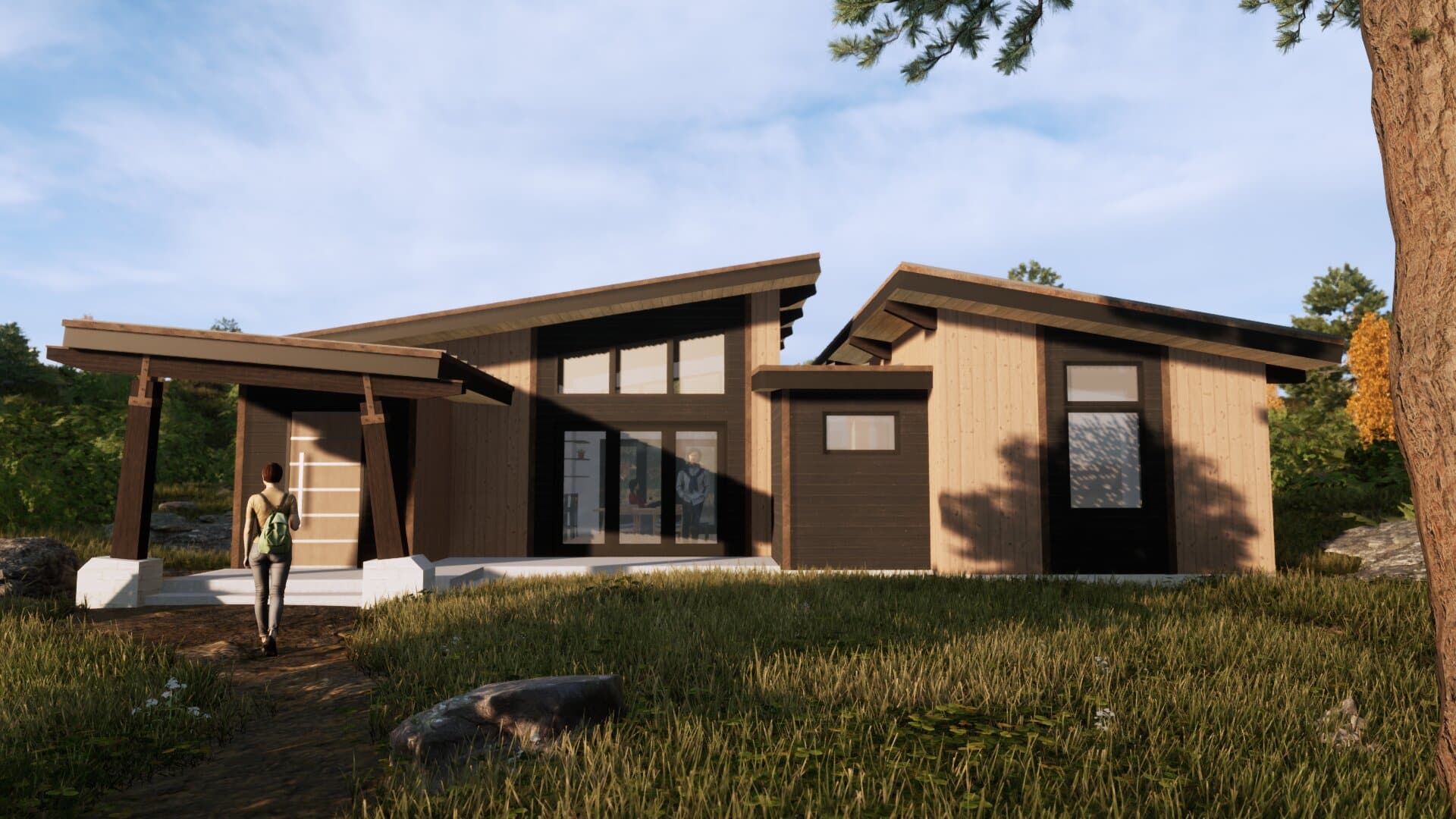
Square Feet: 1194 sq ft. | Bedrooms: 2 | Bathrooms: 2
This modern timber frame home plan offers a cozy and efficient living space for couples or small families. With just under 1,200 square feet, the plan features two bedrooms, two baths, and an open-concept living area. The timber frame construction provides both structural strength and aesthetic appeal, while the modern design elements create a bright and airy space.
The home features an open-concept living, dining, and kitchen area. The living room has a soaring cathedral ceiling and large windows that let in plenty of natural light. The kitchen is expansive for the size of the home and offers tons of convenience with a large bar area for all manner of work, play, or entertainment. There is ample storage in the dedicated entry.
Popular Floor Plans
