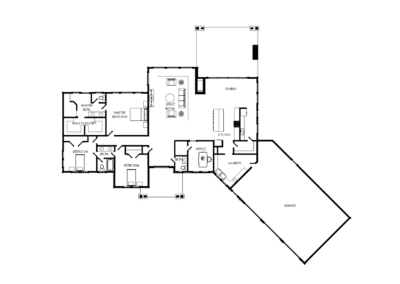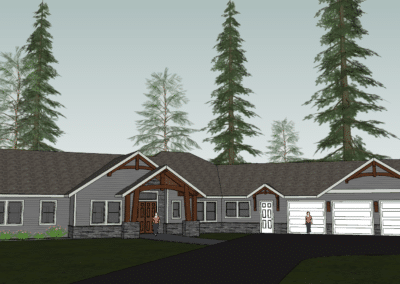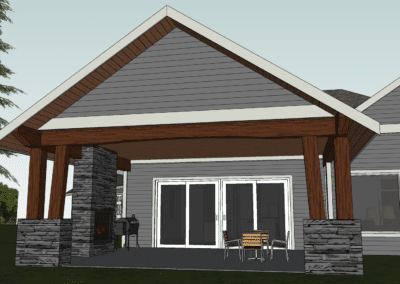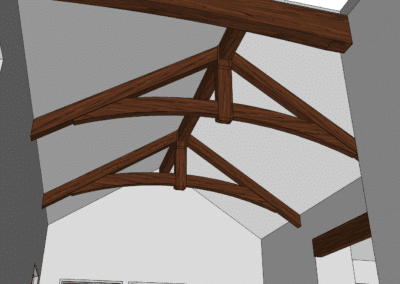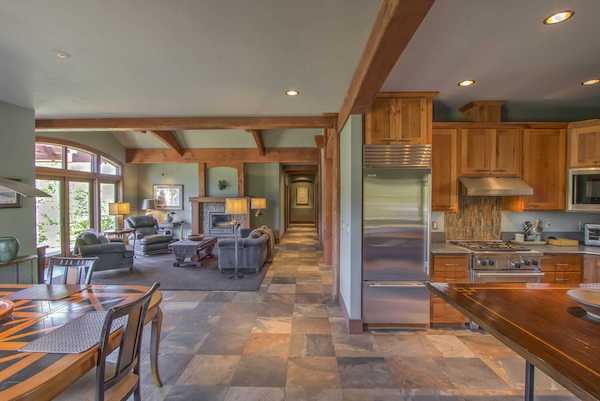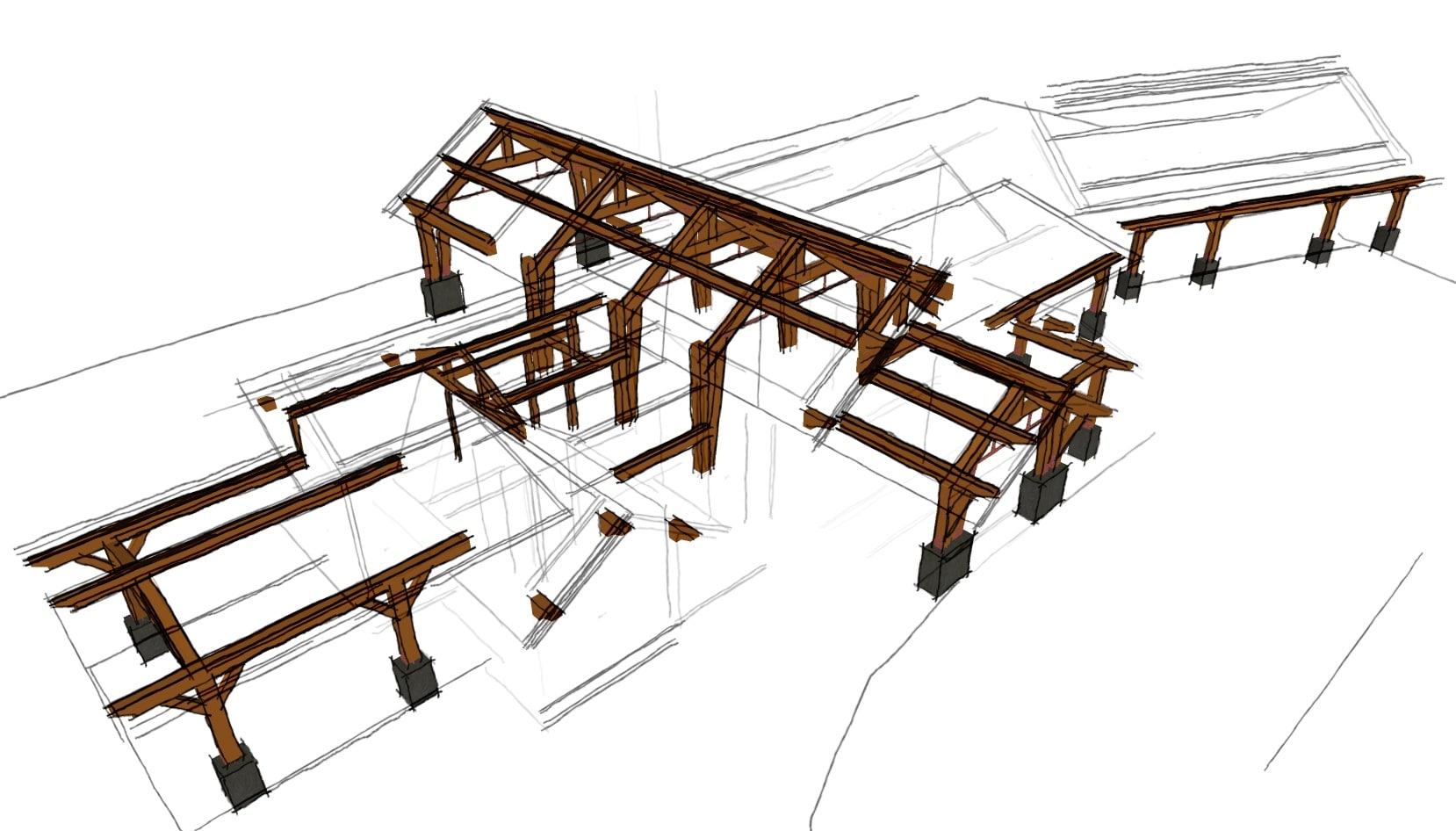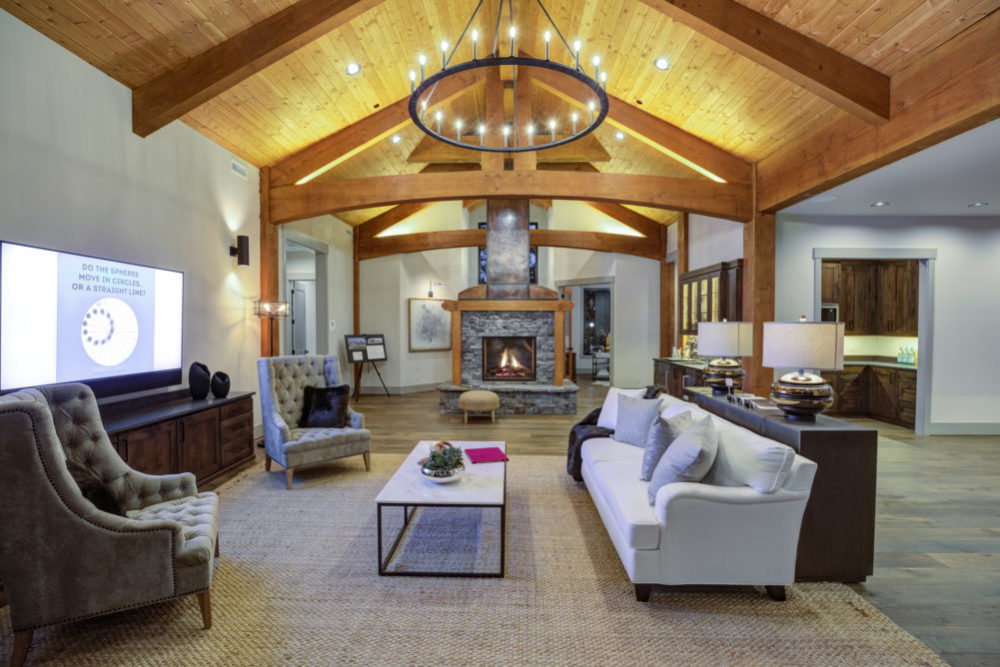Ashford Grove Residence
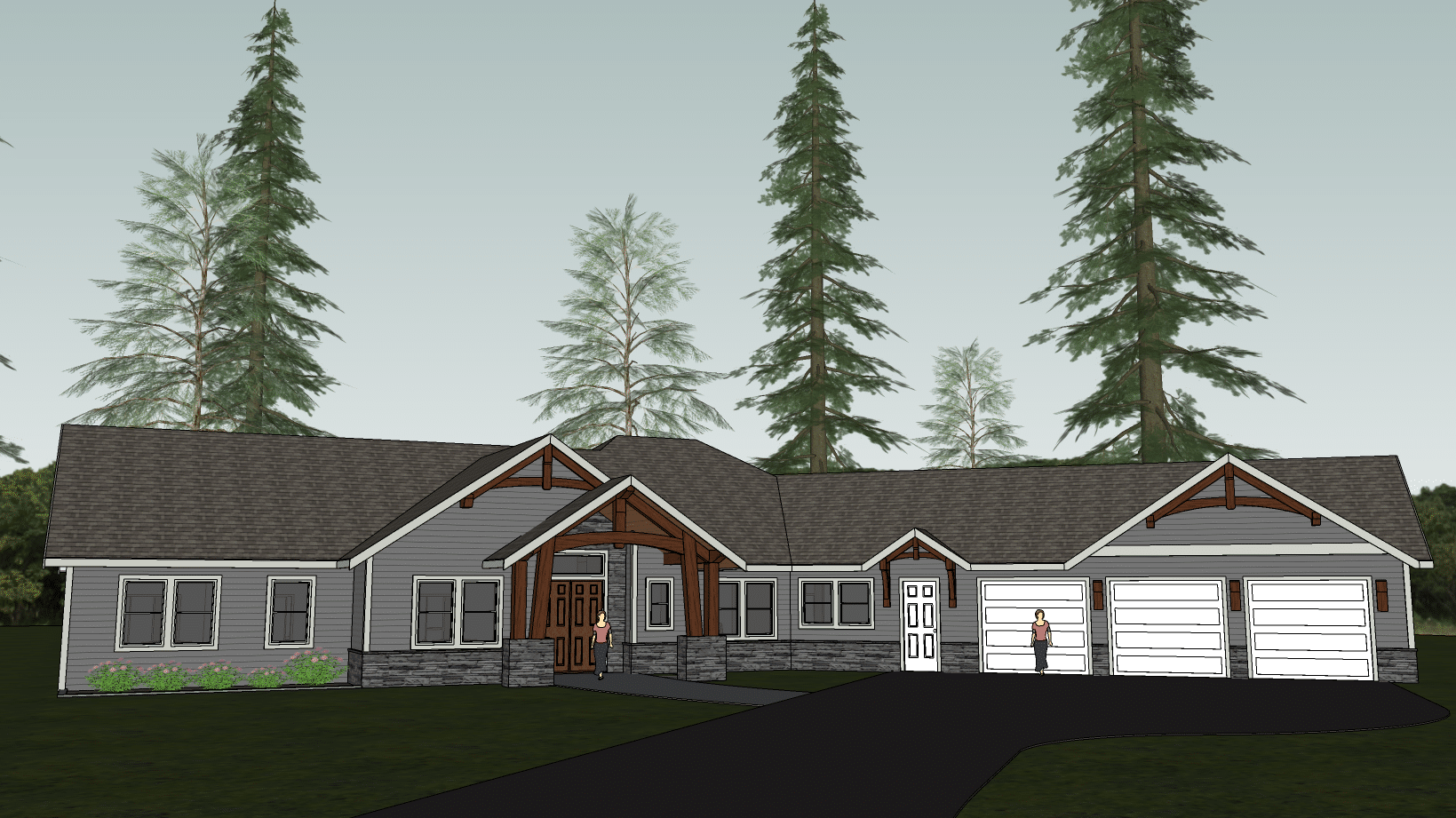
Square Feet: 2800 | Bedrooms: 3 | Bathrooms: 2.5
Ashford Grove Residence
The floor plan for this one-story ranch-house was already well-suited to the lifestyle and preferences of the homeowners, but they wanted something special from their timber features.
The house plan provides a cohesive flow from front to back, with light timber features giving the floor plan an additional rustic feel that brings it to a whole new level.
Working with Lasko design, Arrow incorporated arched timbers in both the interior and exterior of the home, made from Douglas fir.
Floor plan by Lasko – Timber Package Design by Arrow Timber
Timber Frame Articles

Timber Framing
One-Story Ranch House Floor Plan with Timber Framing
Articles on Timber Framing
A traditional style ranch floor plan with hybrid timber elements.
Bert Sarkkinen
Bert Sarkkinen
Arrow Timber
Arrow Timber Framing
https://arrowtimber.com/wp-content/uploads/2019/04/Arrow-Final-V.png


