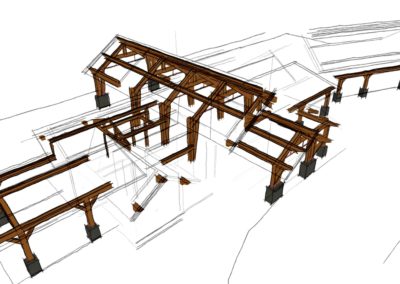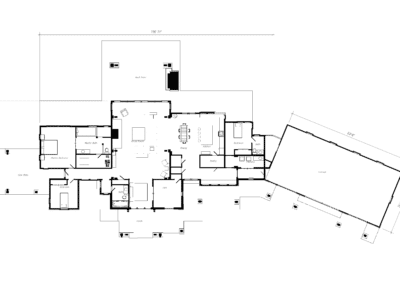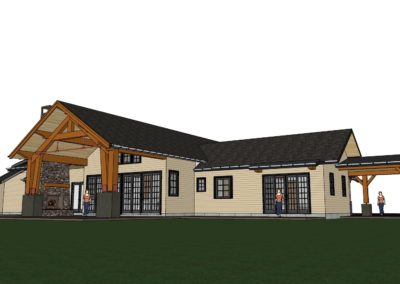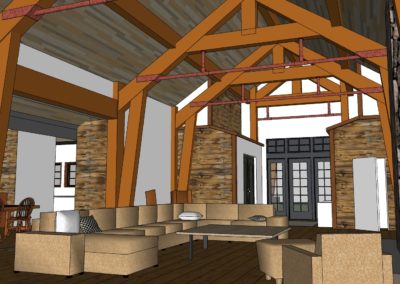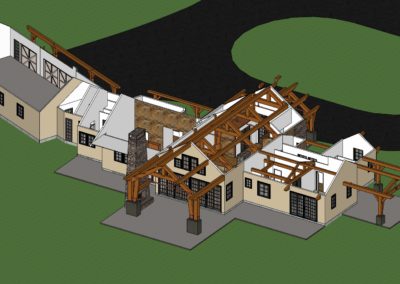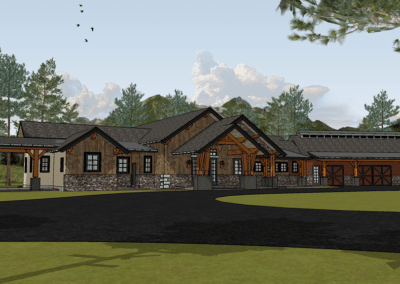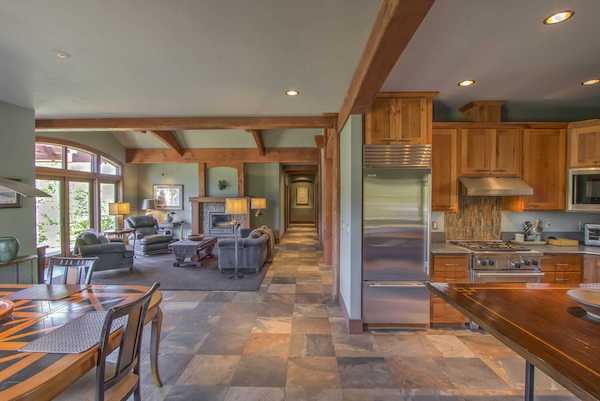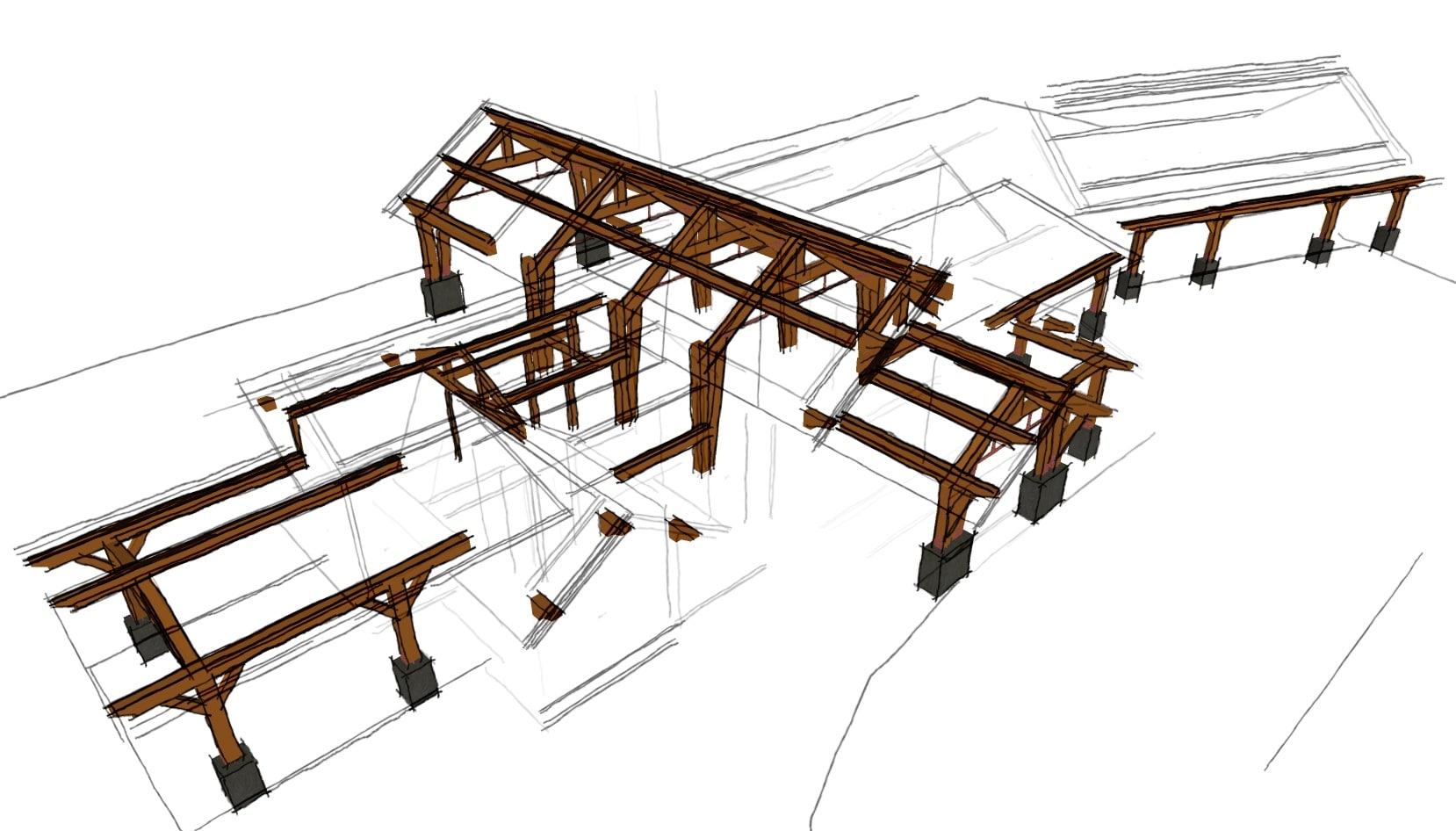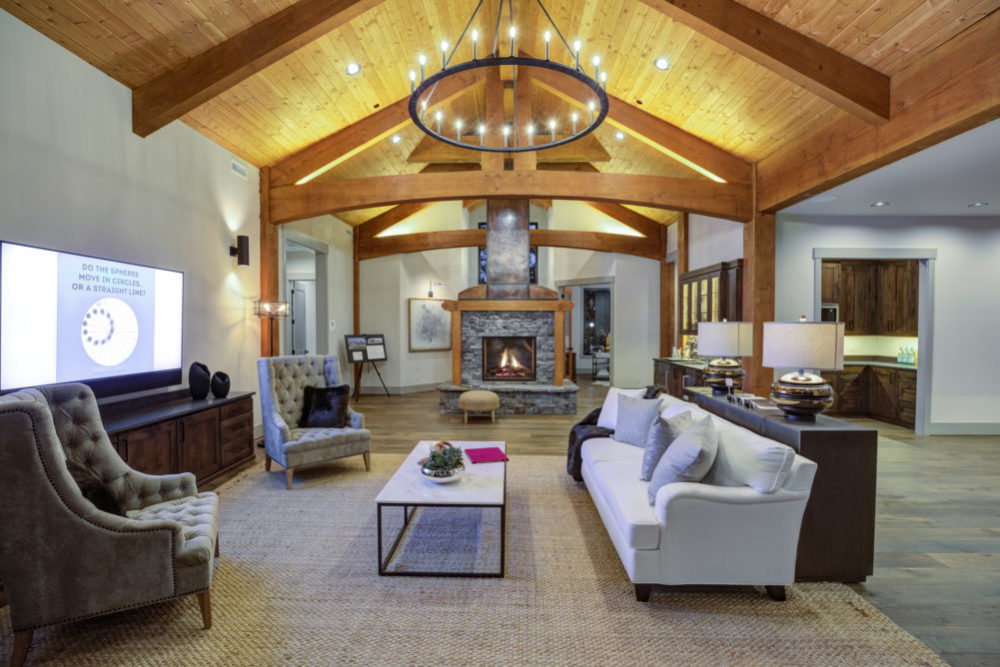The Granite Quarry Homestead
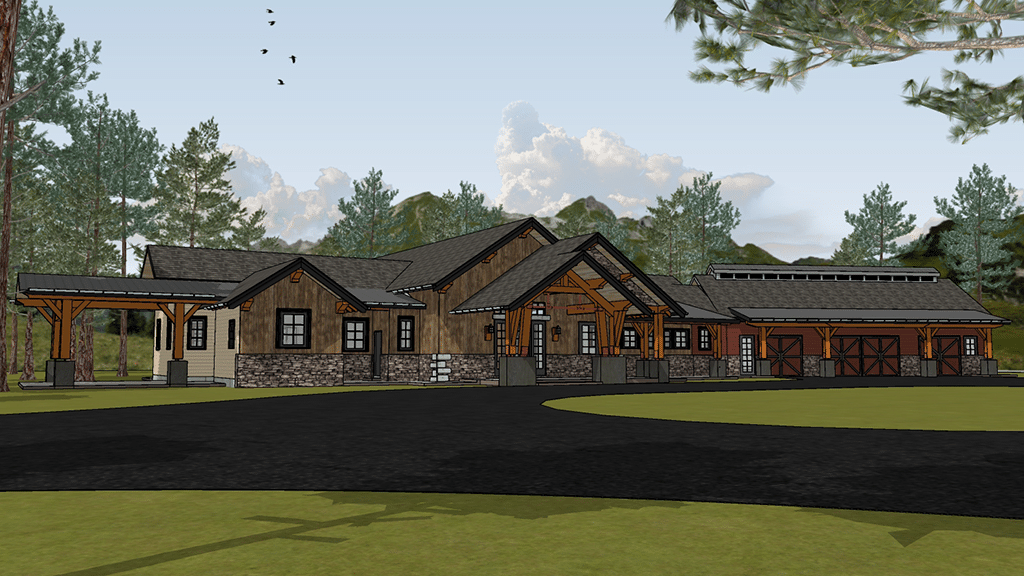
Square Feet: 3,135 | Bedrooms: 3 | Bathrooms: 3
The Granite Quarry Homestead
An award-winning timber frame floor plan that delivers with it’s unique industrial-craftsman trusses and back porch outdoor living space. Entryway opens to the great room with adjacent kitchen. Master bedroom to the left and other bedrooms to the right upon entrance. A one-story sprawling floor plan.
Floor plan & Design by Arrow Timber Framing and Beacon Rock Architecture Group
Timber Frame Articles
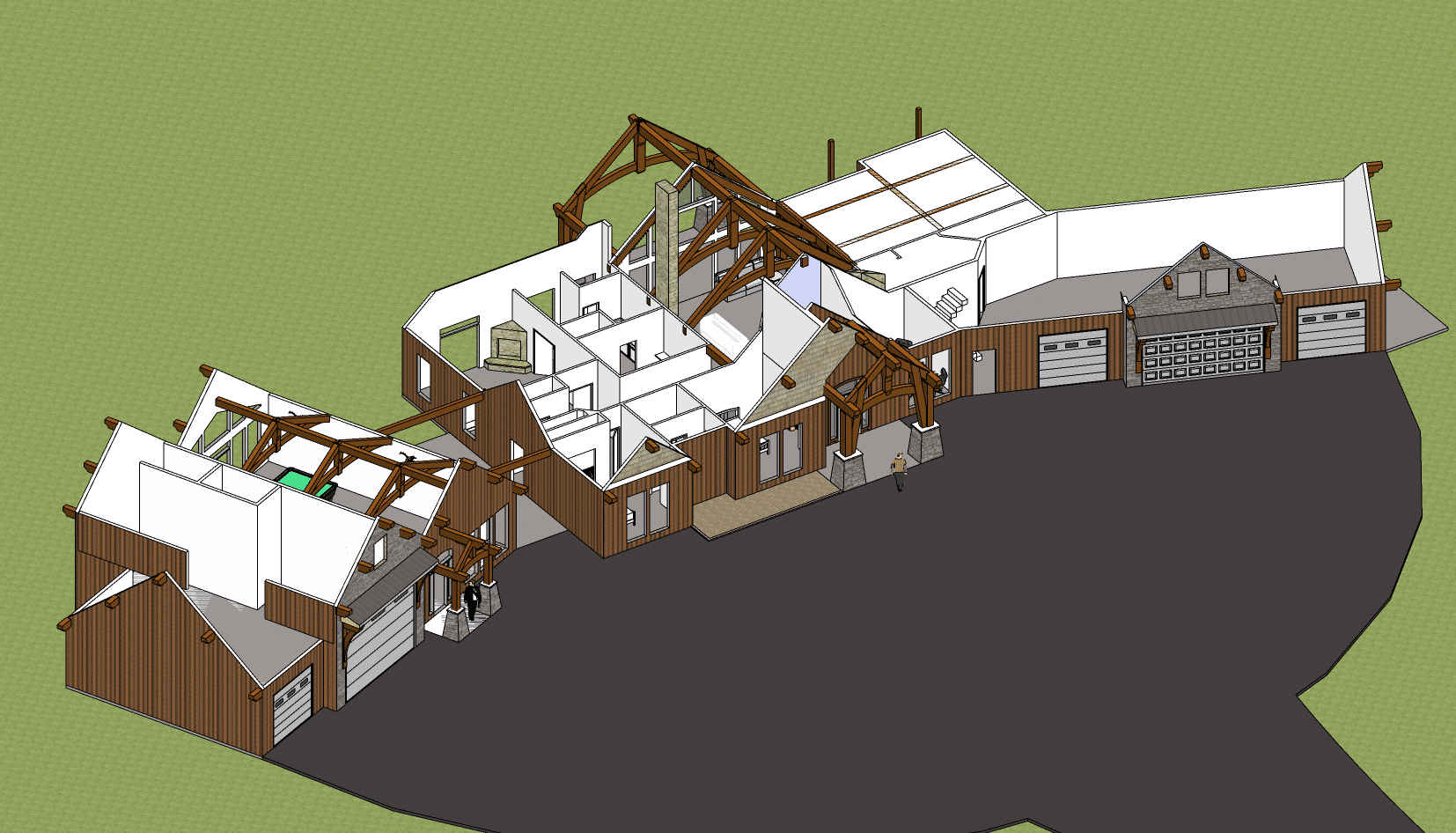
Timber Framing
Award Winning Hybrid Timber Frame Floor Plan
Articles on Timber Framing
This floor plan won best Timber Home in Timber Home Living Magazine.
Bert Sarkkinen
Bert Sarkkinen
Arrow Timber
Arrow Timber Framing
https://arrowtimber.com/wp-content/uploads/2019/04/Arrow-Final-V.png


