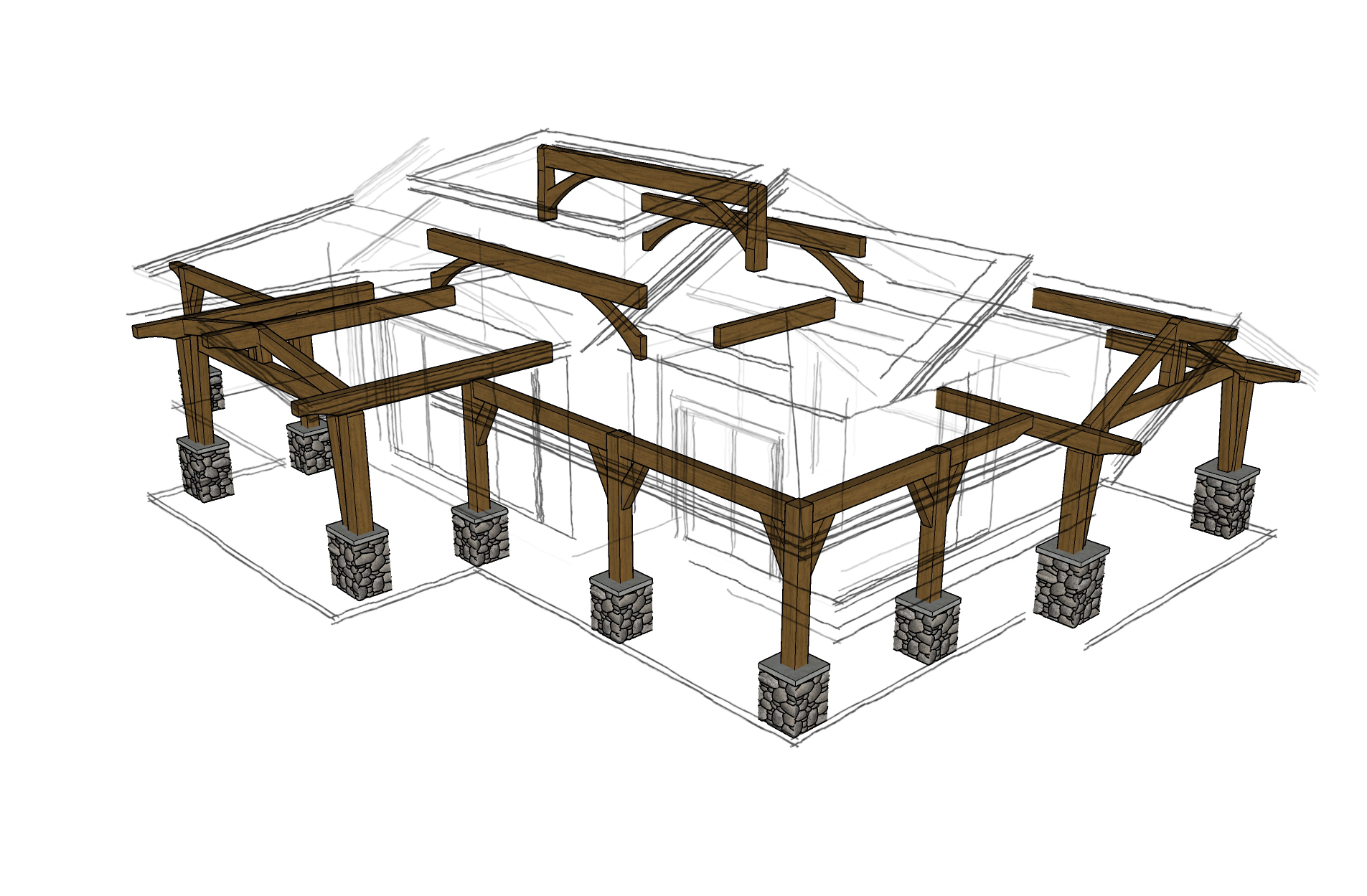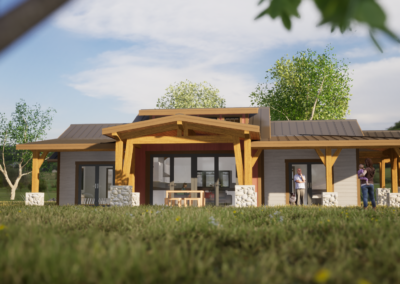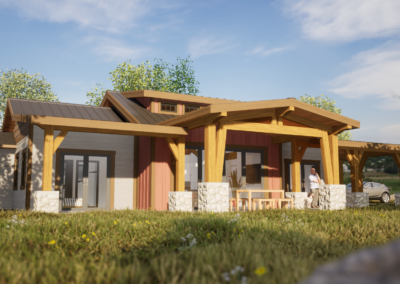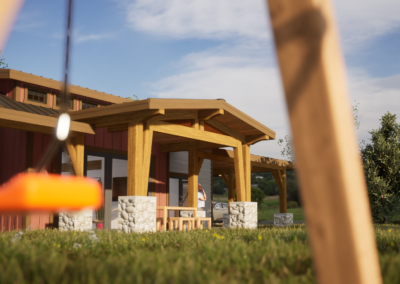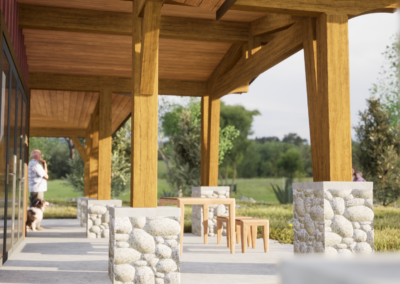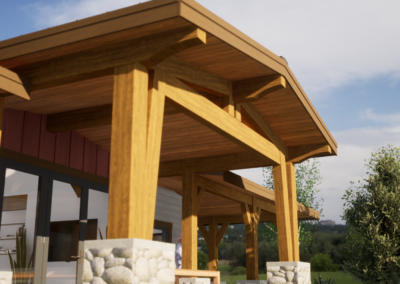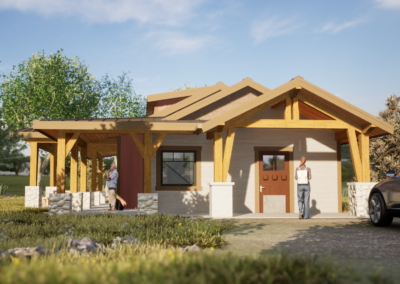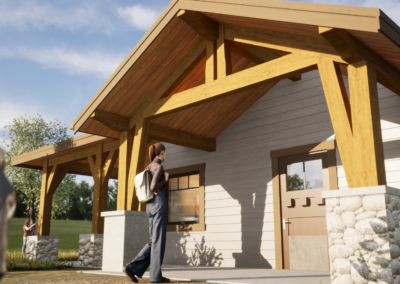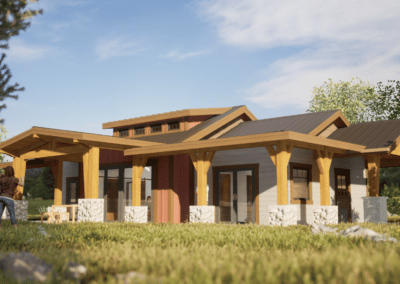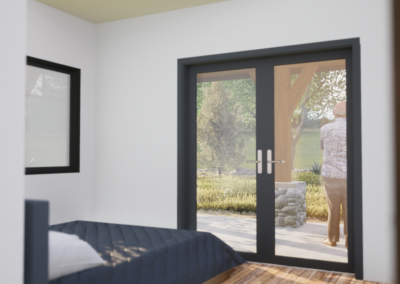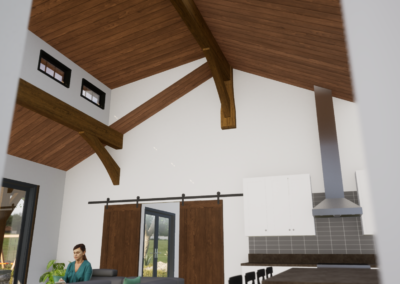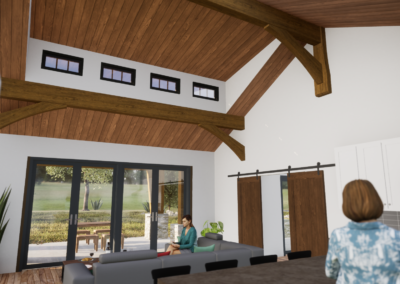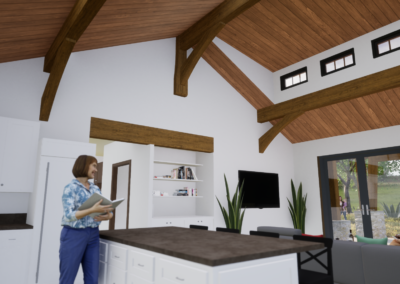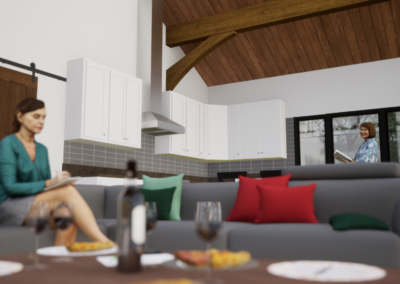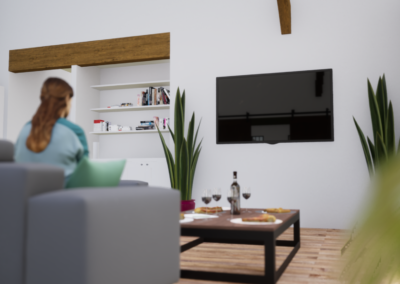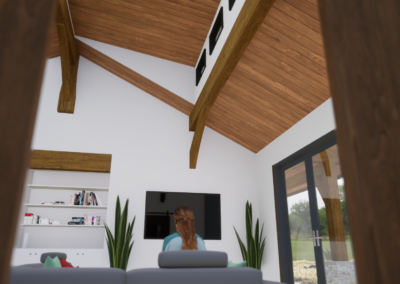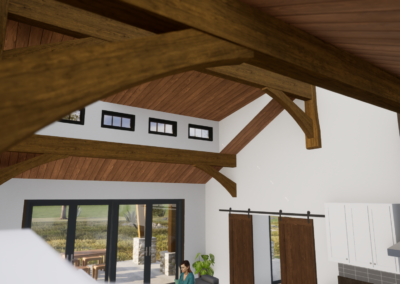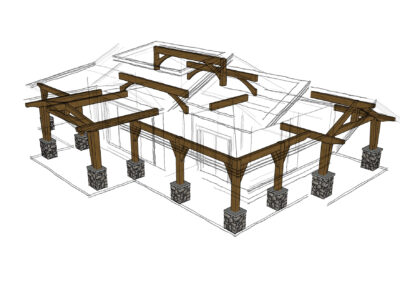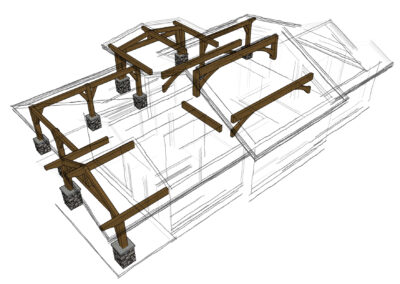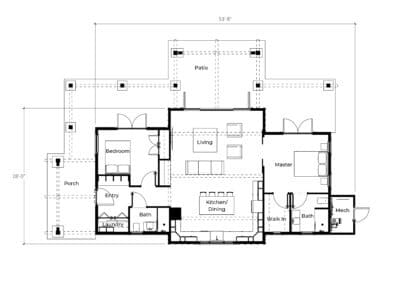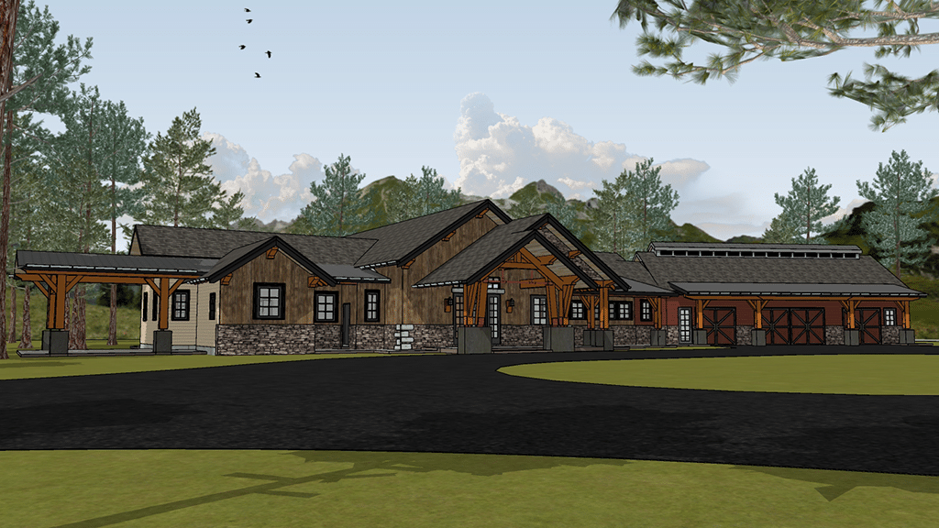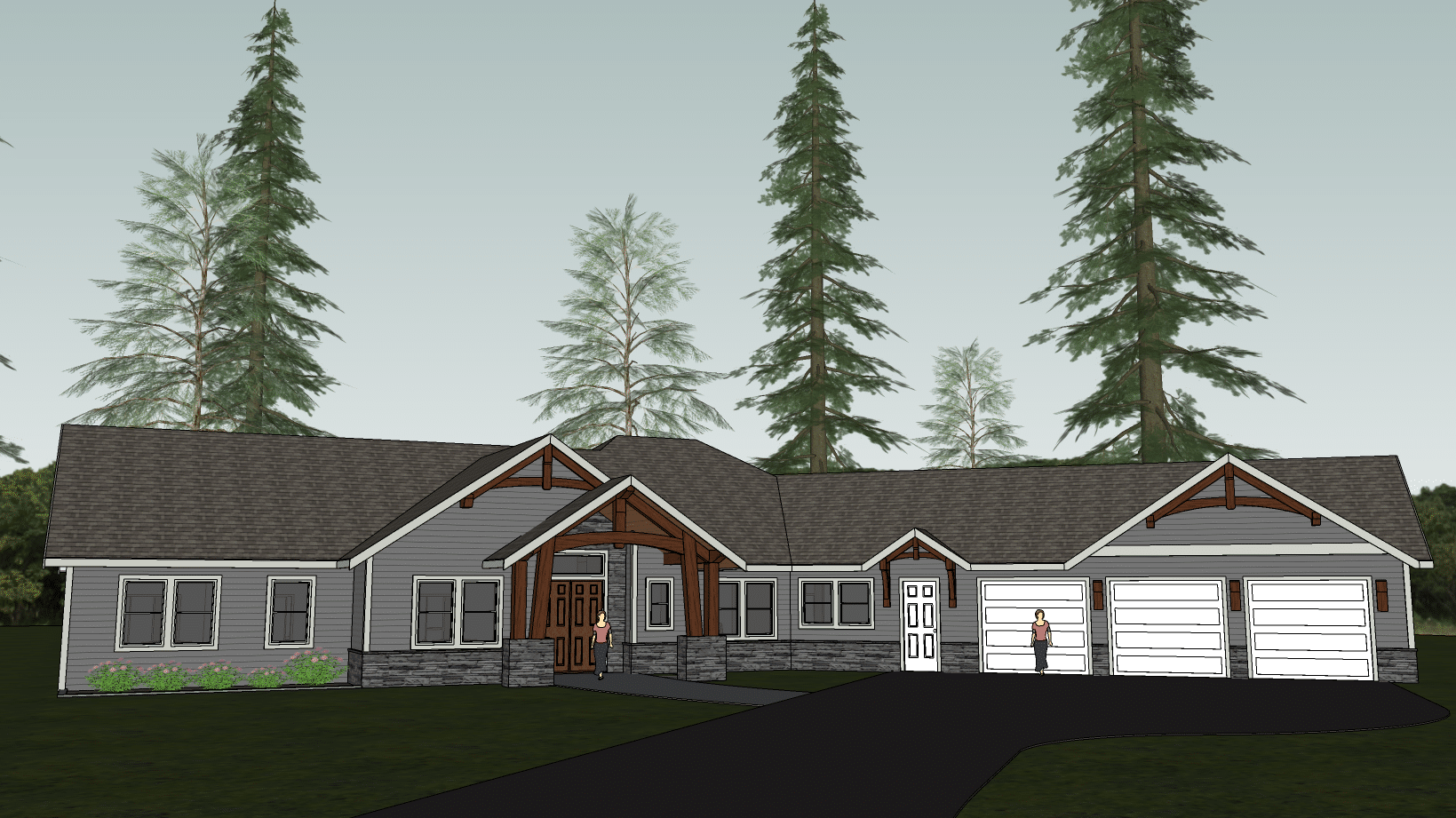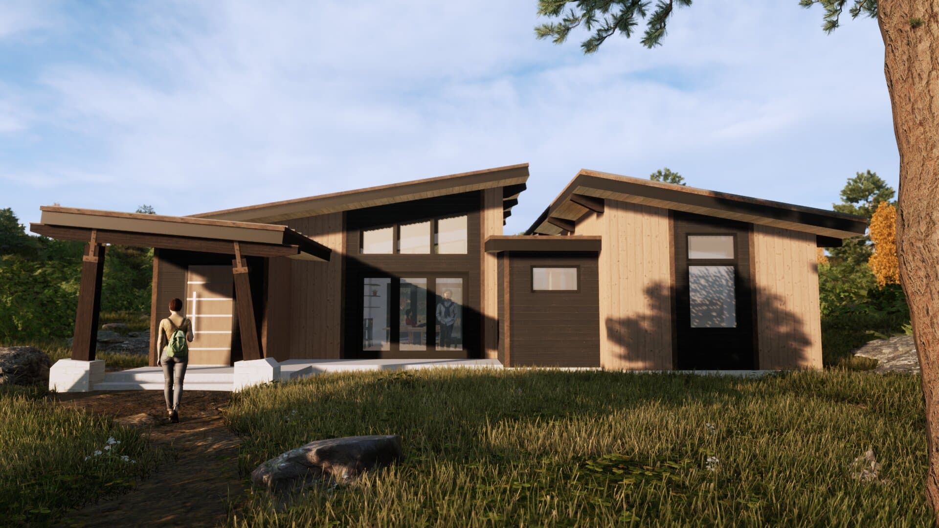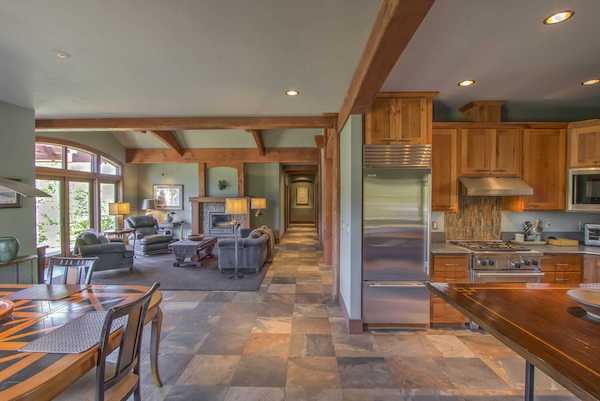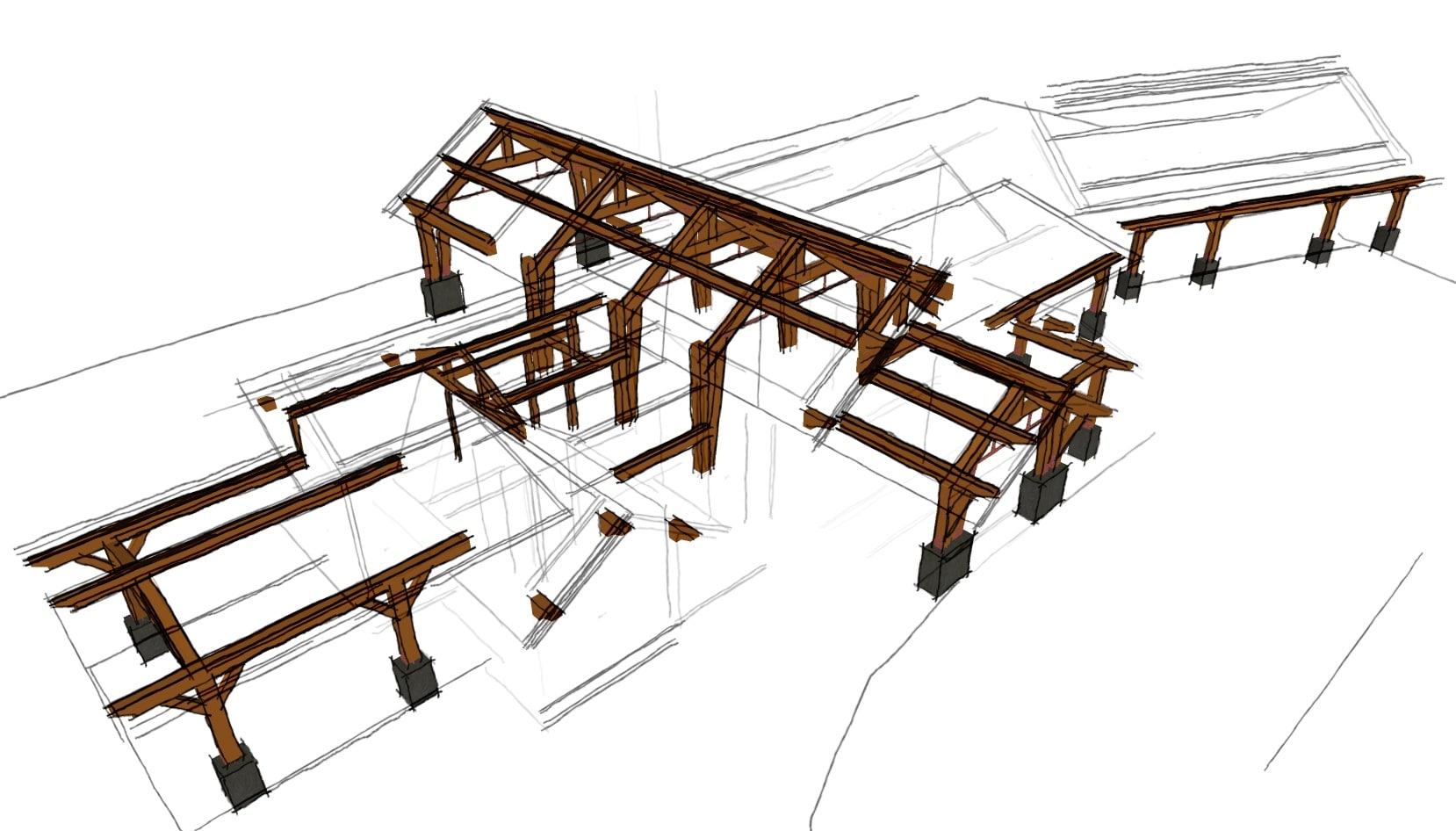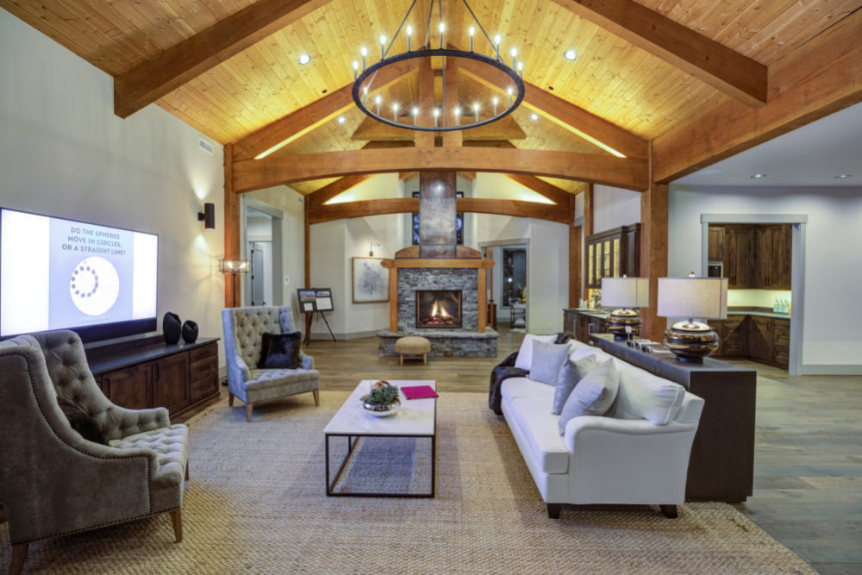Bennet Valley Bungalow
Square Feet: 1174 sq ft. | Bedrooms: 2 | Bathrooms: 2
This home is as efficient as it is classy. Styled in the mold of iconic Craftsman bungalows, the timbers help sell the Arts and Crafts era motif that defined a generation. At just under 1200 sq. ft., this home has all the amenities that modern life requires for a couple or small family, paired with classic architectural aesthetics.
The formal side entry has quick access to storage and laundry facilities. This opens to a generous open concept living area with a surprisingly expansive kitchen and ample room for various furniture layouts. No Craftsman is complete without built-ins, and there are several strategically placed in this home. The master suite is on the far end of the home and is designed to be ADA from the start.
All main rooms have access to the extensive covered back patio area making it easy to expand the living area outdoors year round. This timeless dwelling has all the elegance you need and nothing you don’t.
Popular Floor Plans
