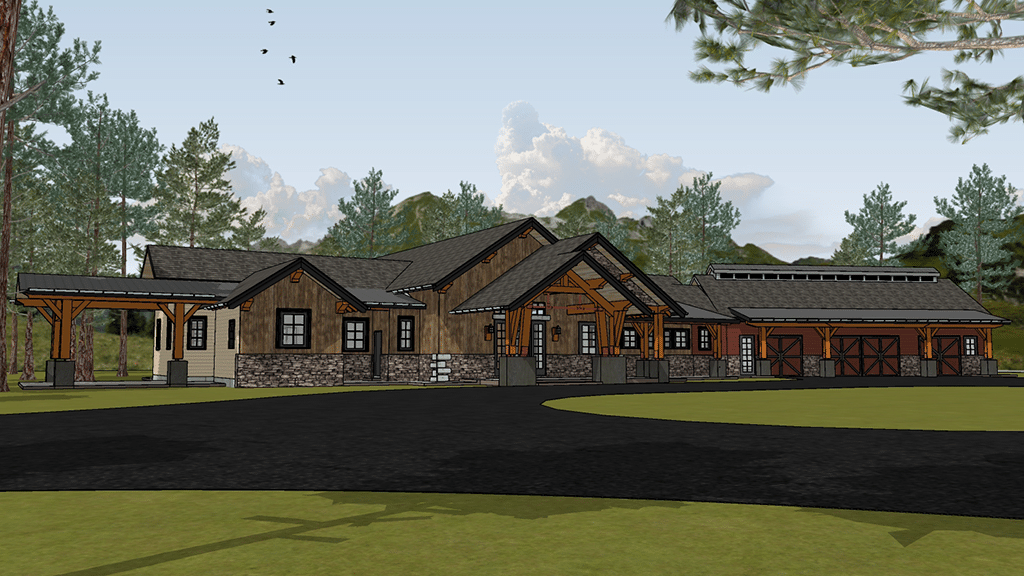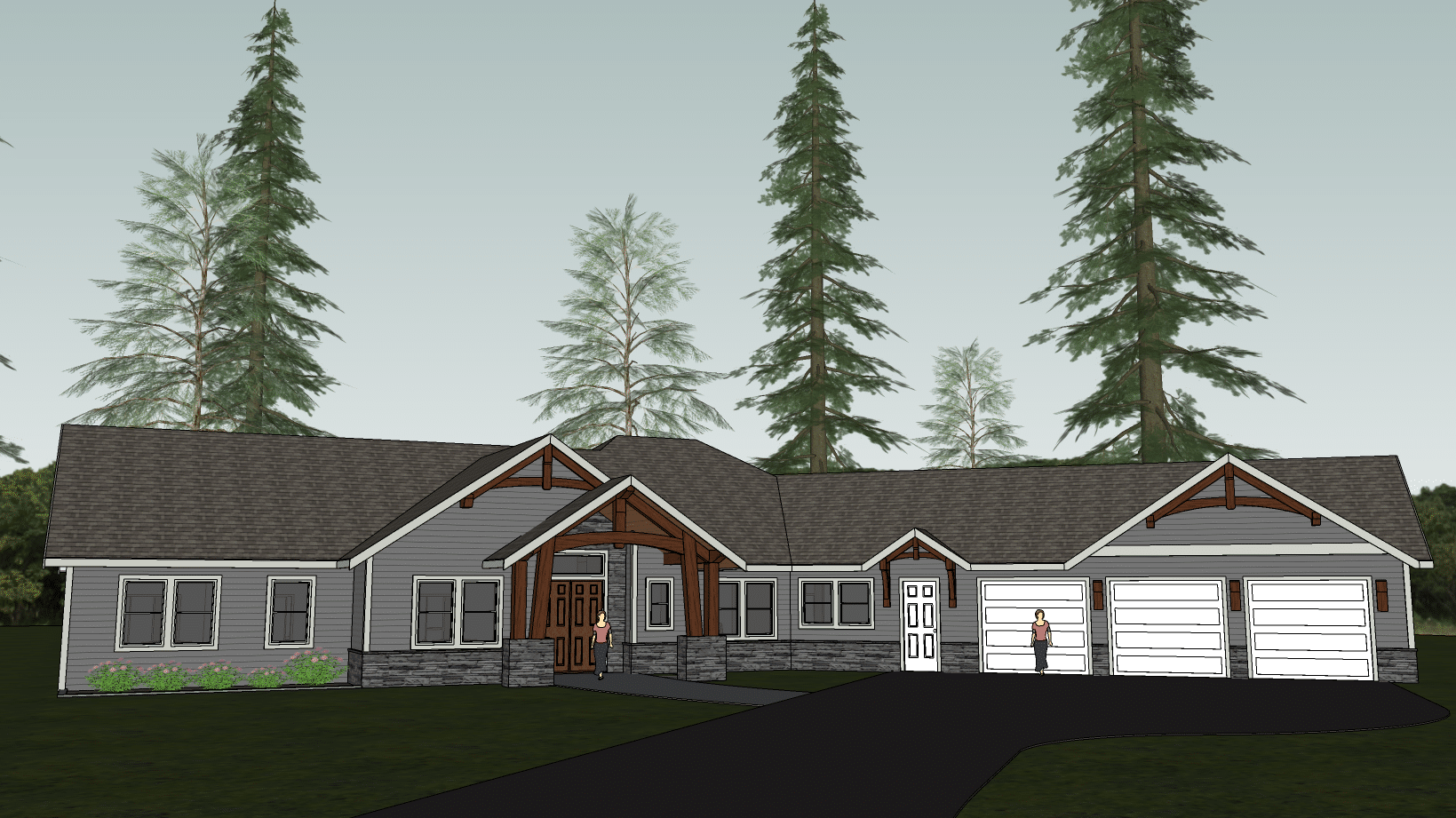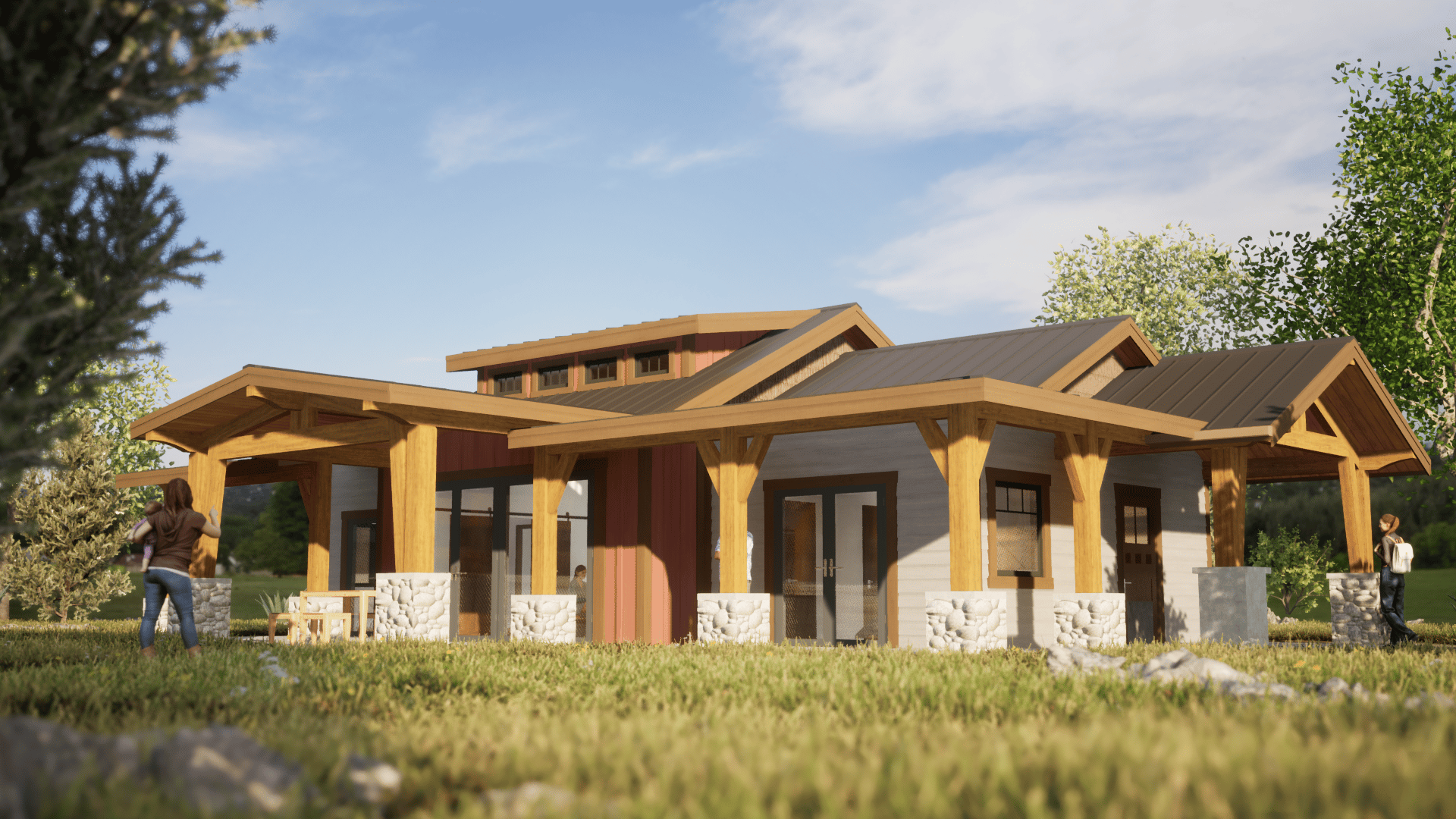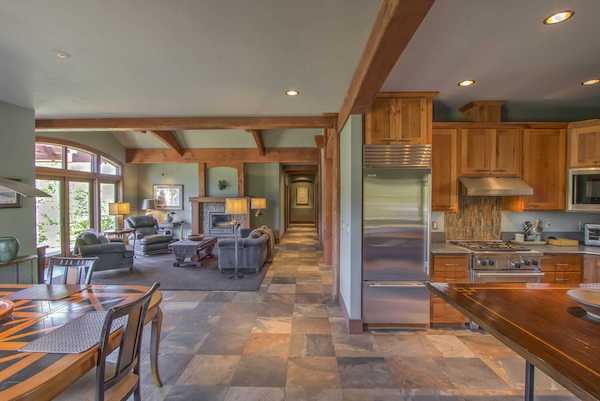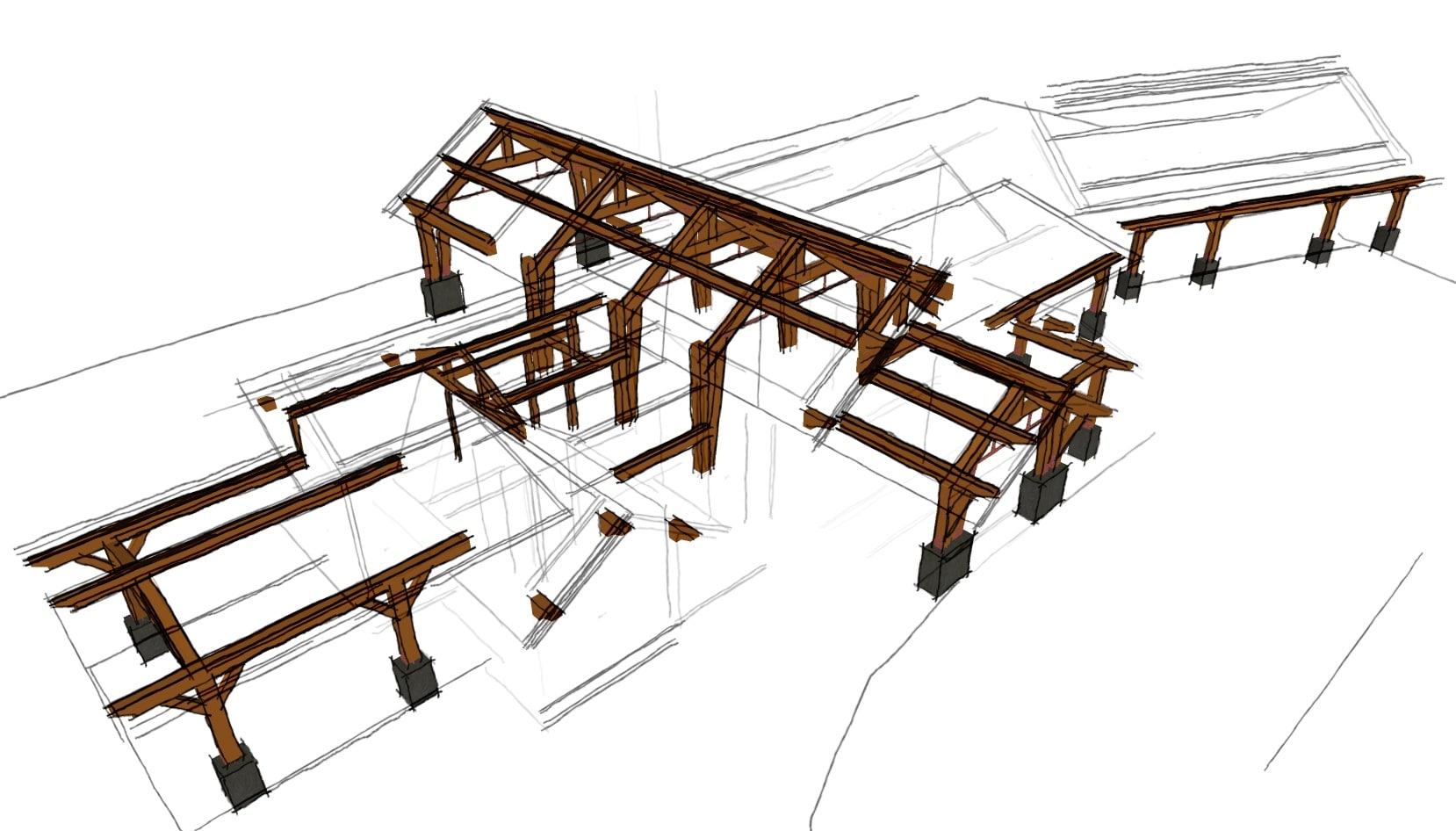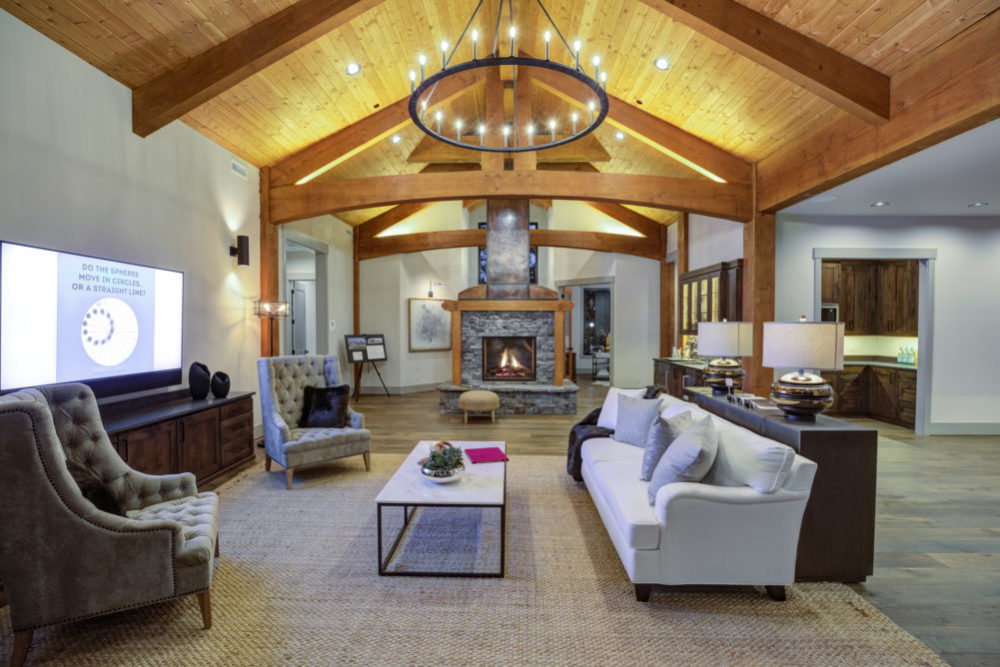Leavenworth Modern Residence

Square Feet: 1174 sq ft. | Bedrooms: 3 | Bathrooms: 2
Leavenworth, a striking modern house plan with a shed roof, stands out in its own right despite its modest size of around 1,200 square feet. Designed for those who appreciate efficiency and luxury, it skillfully combines minimalist aesthetics and vaulted ceilings without compromise.
This unique blend results in a home that integrates with its environment while offering an open and inviting living space, smartly designed private spaces that capture sweeping panoramic views in every direction.
Leavenworth has a clean and contemporary exterior with a shed roof design. It is made of natural materials such as wood siding and weathered metal, which gives it a modern flavor that blends in with the surrounding landscape.
Leavenworth’s open-concept main living area is spacious and airy, thanks to its vaulted ceilings. The ceilings also provide a canvas for creative lighting that can transform the ambiance from day to night. The gourmet kitchen, dining area, and living room are seamlessly connected, fostering a sense of togetherness and shared experiences.
Leavenworth features three bedrooms that offer both privacy and comfort. The master bedroom has ample space with many large windows to capture the views and amplify the openness of the home. The suite includes a private master bath and walk in closet. The second and third bedrooms are also vaulted and are perfect for guests or family members with easy access to the main bathroom.
Popular Floor Plans
Timber Frame Articles

Timber Framing
Leavenworth - Timber Home Floor Plan
Articles on Timber Framing
Flexible modern living concept with bright and airy living/dining area that can gracefully accommodate small families with 3 bedrooms in under 1200 sq ft.
Bert Sarkkinen
Bert Sarkkinen
Arrow Timber
Arrow Timber Framing
https://arrowtimber.com/wp-content/uploads/2019/04/Arrow-Final-V.png






















