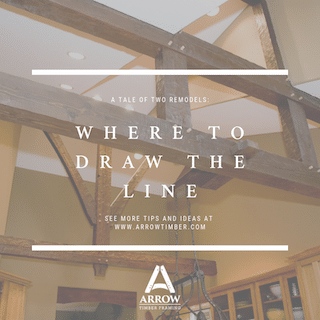Let’s begin with the tale of the timber remodel which wasn’t. The purpose of relating this story is to give you an example of a situation which was ill-suited for a timber remodel.
This remodel request occurred in 2006, about the time when exposed beams were just becoming popular. The owners wanted to convert the den, which was adjacent to the kitchen, into a dining room. This required an opening which could potentially use a beam across the top. The owner was wondering how well an exposed beam would fit the situation. After looking around the interior space, evaluating exterior characteristics, and asking the homeowners questions, I recommended avoiding an exposed beam between the kitchen and the dining room.

You might think that a timber enthusiast like me would at the very least prescribe a wide array of timber accents such as gable end corbels, light blocks, porch post replacements, and so on. But the setting was wrong, both on the interior and exterior. It just felt like the investment needed to do a timber makeover would require too much more than just the timber itself. When I explained my recommendation, the owners immediately understood and decided they agreed.
The second tale, however, unfolded differently.

We ended up completing the timber remodel in just 2 days – from the owner’s perspective. But of course, the work behind the scenes took considerably longer. I went to meet this couple in their home one spring evening after speaking with them about how to add timbers to their existing home. The wife showed me a magazine picture and proceeded to enumerate the things she did not like about her current kitchen. She stressed “The kitchen is so long and tall, it just doesn’t feel right.” Along with other concerns, she expressed to me a question that can be a hindrance to any project. “Where to Draw the Line?” I had brought along a laser, tape measure, and sketch pad. “Give me a bit of time” I said, “and let’s see if I can give you some ideas.”
I began to study, pace, and brainstorm… Something to balance the room. A truss on each side of the dormer? No – the dormer is much too skinny. A box beam truss? Perhaps… but where? Beams must follow universal building logic and look entirely functional even if they are non-structural. Under pressure, I continued the creative assault. After multiple runs, the walls crumbled! Aha! Yes, the key element would be central posts between the foyer and kitchen. It would carry a shallow box beam truss on both sides. At the high side of the kitchen, a tall box beam truss with curved braces would fit quite nicely. Add curved header timbers to the opening leaving the kitchen.

As you can see, a design can come together very quickly. Would it have gone this quickly without being under pressure from the client? Probably not. But the process is the same. Many times, it works better to take a break and come back to the drawing board a day or two later.

The rest of the story is very predictable. Field measurements, shop drawings, order timbers. Worry. Go back and recheck drop dead measurements. Fabricate. Install. But those of you who know construction, you know how much work and excitement is involved! The timbers were pre-finished in my shop and the owners agreed to leave for a few days so we could make a real mess. The install had been visualized and planned out before fabrication. Beam movement would be limited. Piece by piece, the timbers began to take shape.
Finally, the timbers were solidly in place. The clients would be back in the morning. I decided to call a cleaning team because there was so much dust. But I made a mistake. I should have waited until all the dust in the air had settled. The cleaning service was able to get the house spotless, but when they left, the dust kept falling. By the next day, when the owners arrived, everything was once again covered in dust! The lady of the house did not realize that her home had been spic and span the night before their arrival home. Once we explained, though, she appreciated the gesture and knew that her job had been made easier. She was also tickled pink with how her kitchen and living areas had been transformed and balanced so quickly!
Where will your personal tastes take you? This is what you get to find out. Rest assured that we will leave no stone unturned in helping you get the timber design which will bring you joy for a lifetime!
Sincerely,
– Bert Sarkkinen





