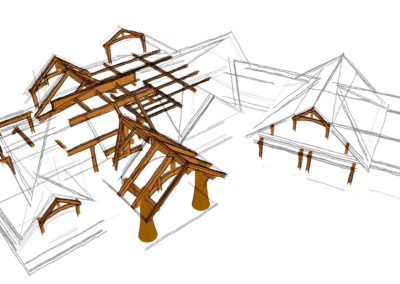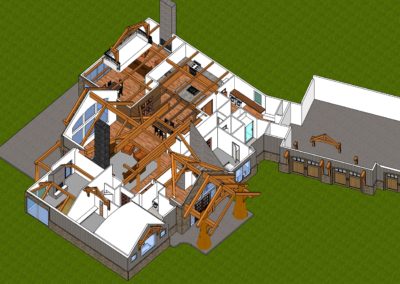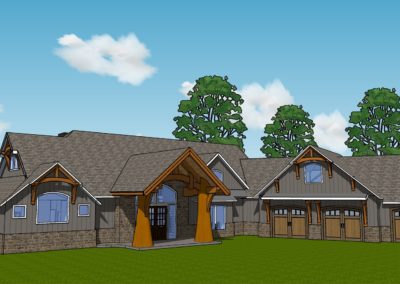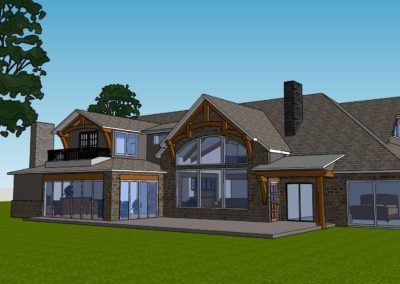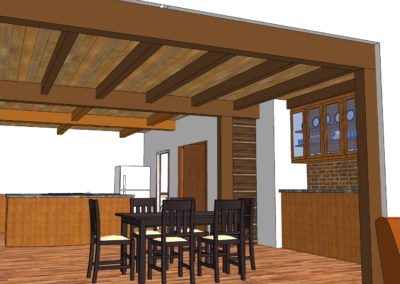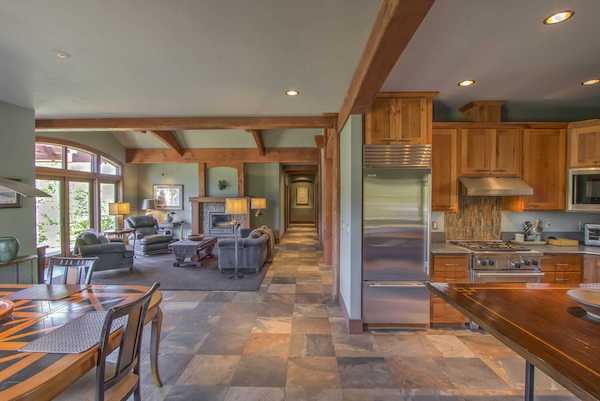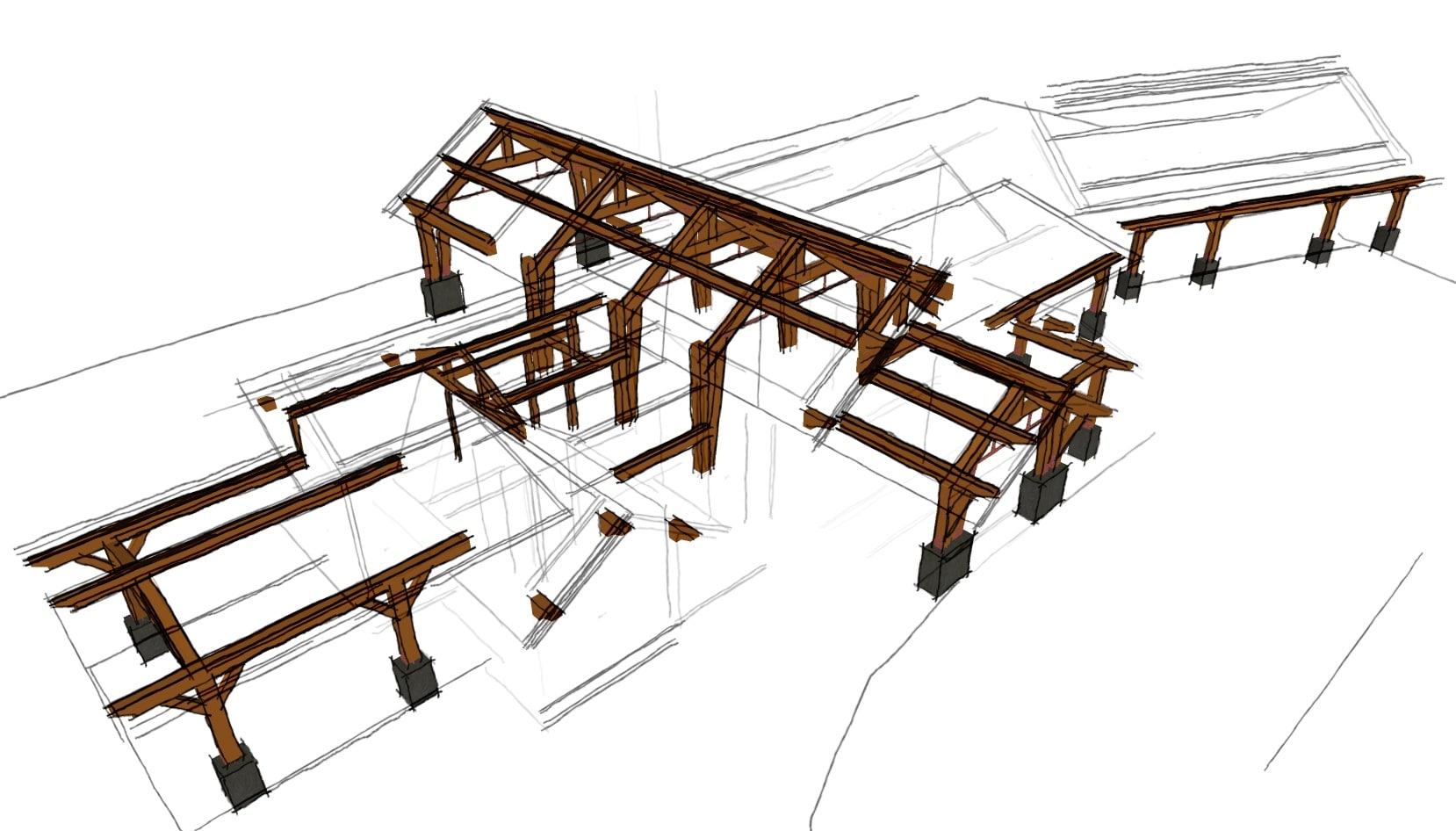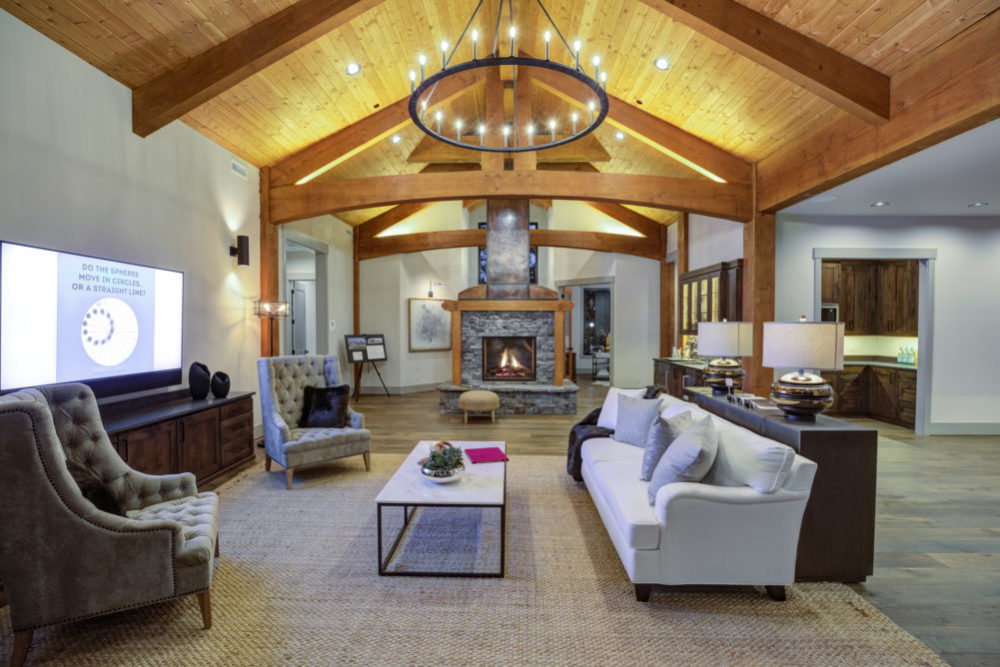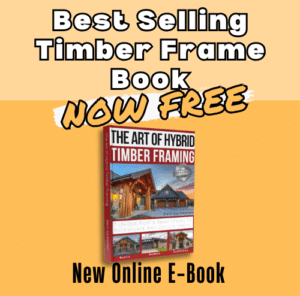The Rustic Natural Home
The Rustic Natural Home
“You really are more than just a timber framer. It must be a lot of fun to help pull things together!” the owner told us. Pulling things together is our specialty here at ATF. It’s important because post-and-beam construction will have a huge impact on how a project looks and feels. It’s a focal point, so it has to be just right! Everything has to be in perfect balance. Wall heights, roof slopes, roof profiles, textures, colors, etc. are all considered to create personalized timber packages.
Floor plan & Design by Arrow Timber Framing and Design Solutions
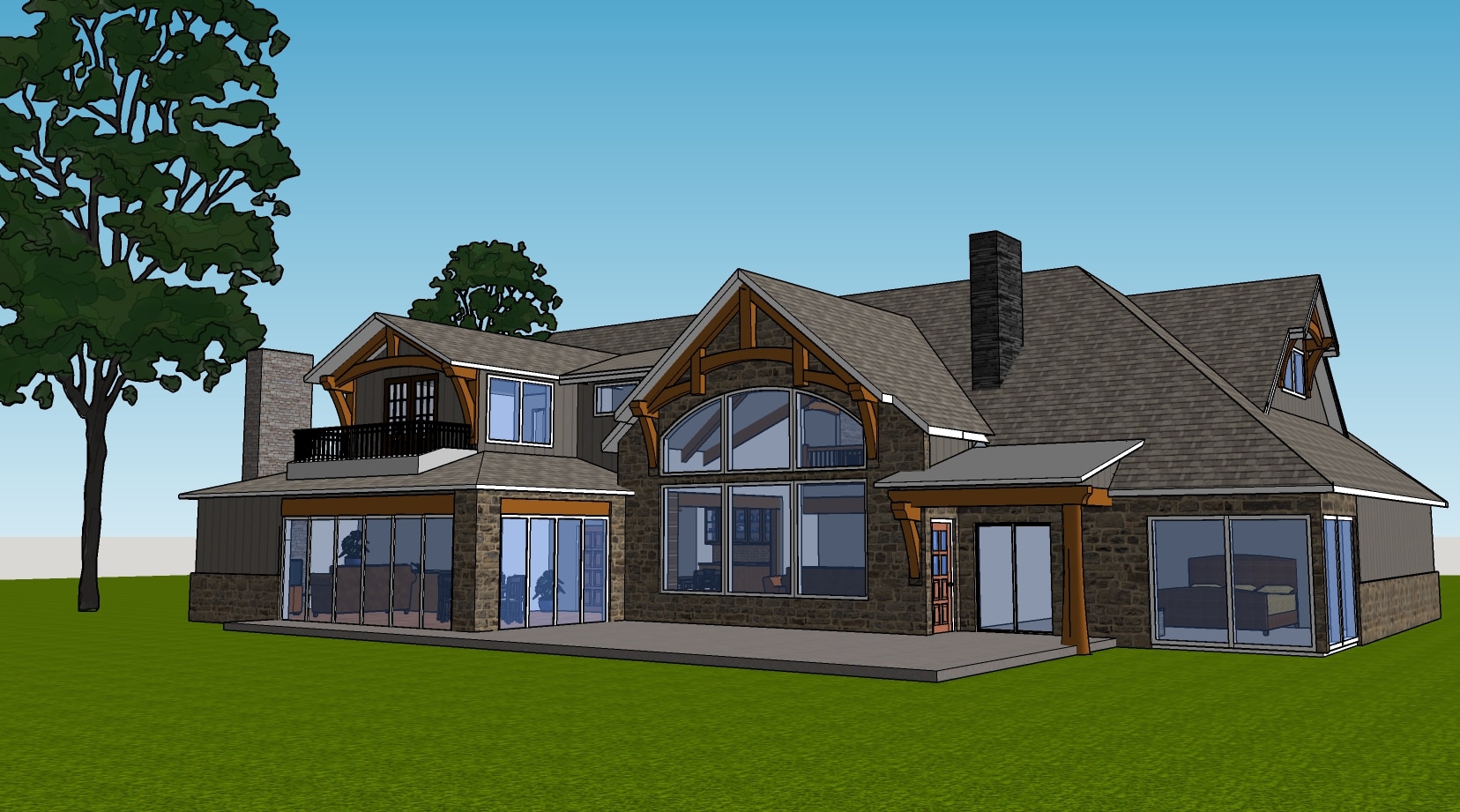
Square Feet: 4,819 | Bedrooms: 3 | Bathrooms: 5
Timber Frame Articles

Timber Framing
Rustic Natural Timber House Plan
Articles on Timber Framing
This floor plan features large rustic timbers and hybrid stone elements.
Bert Sarkkinen
Bert Sarkkinen
Arrow Timber
Arrow Timber Framing
https://arrowtimber.com/wp-content/uploads/2019/04/Arrow-Final-V.png




