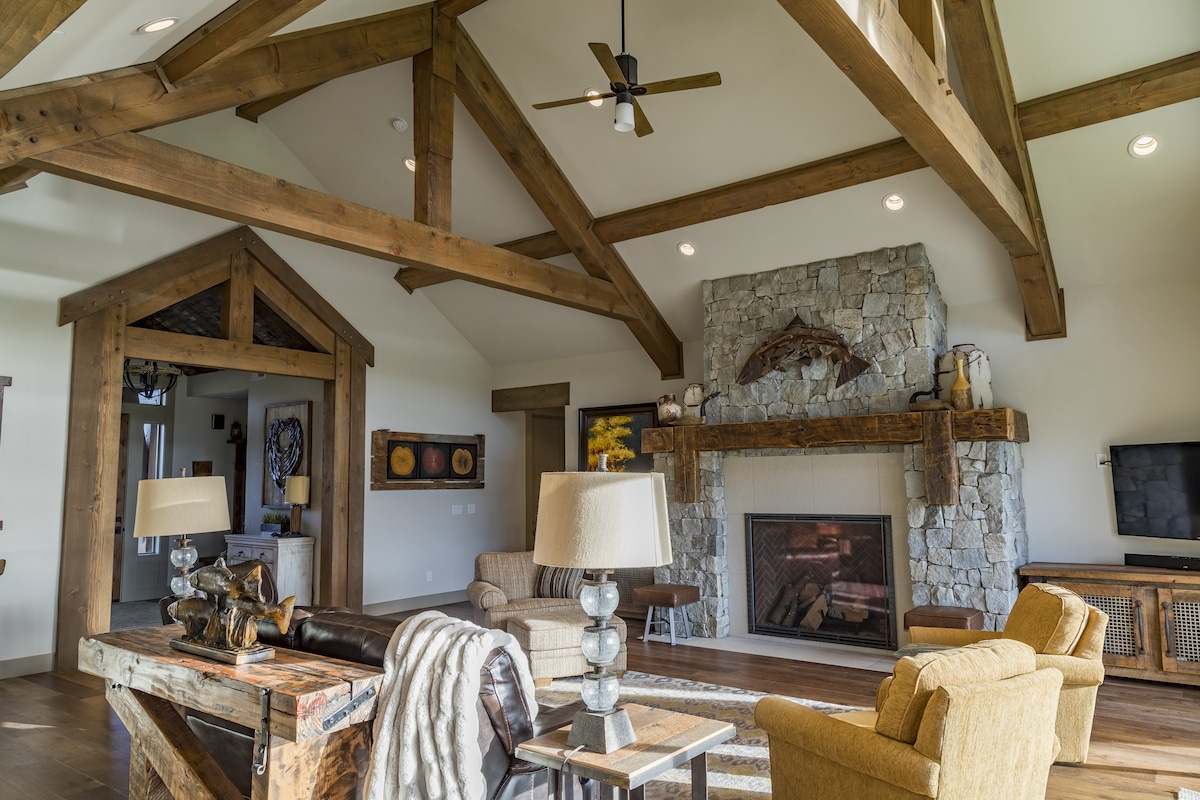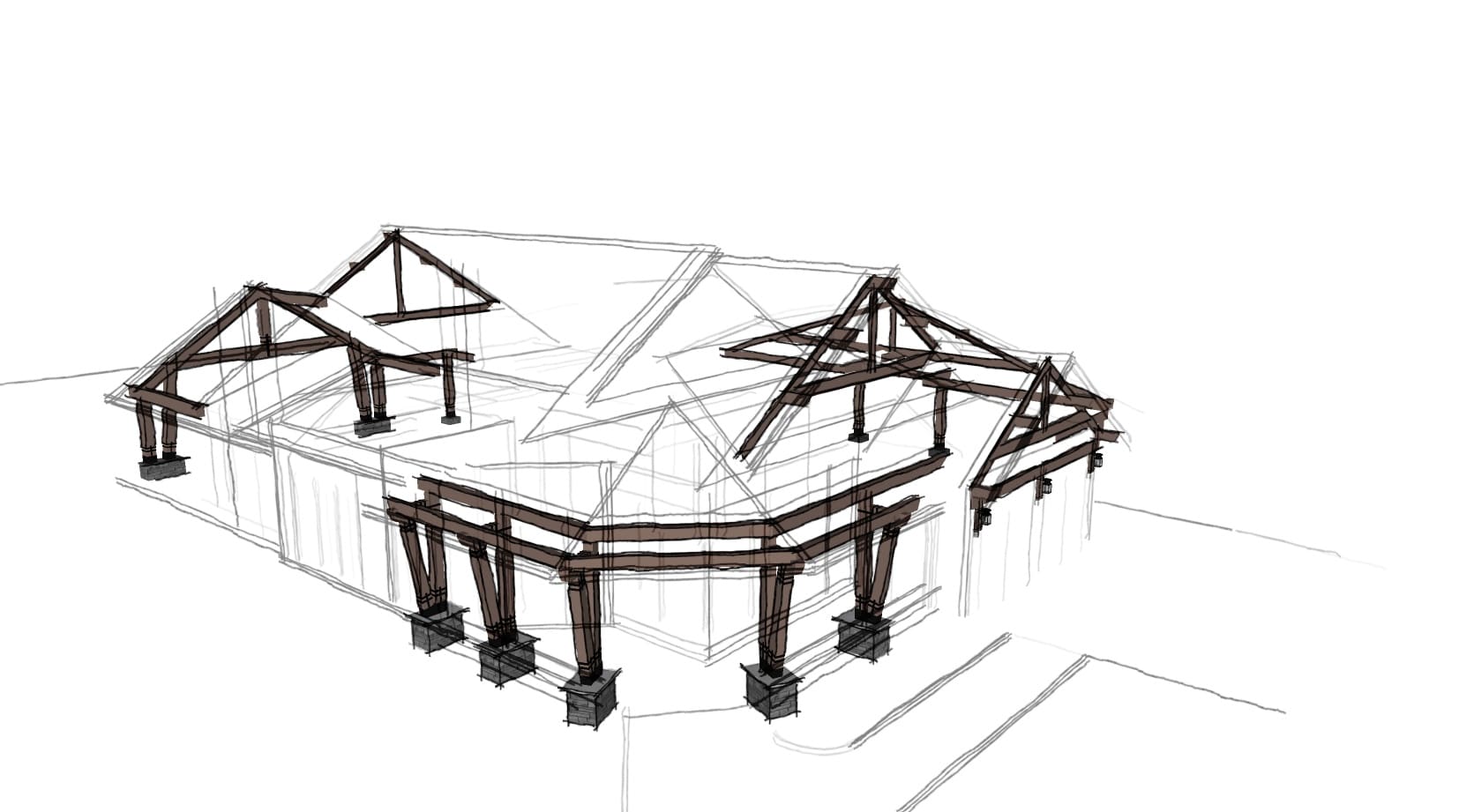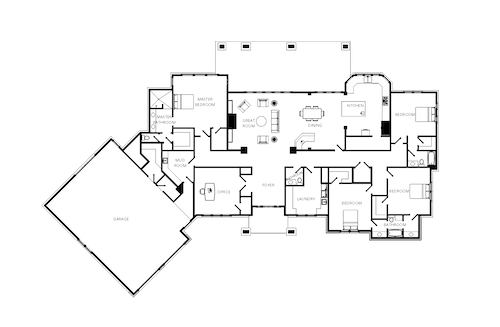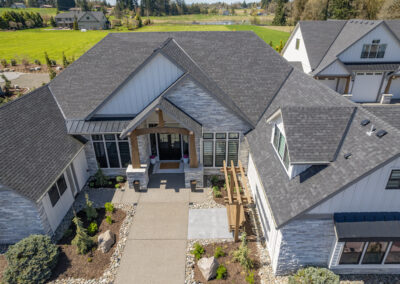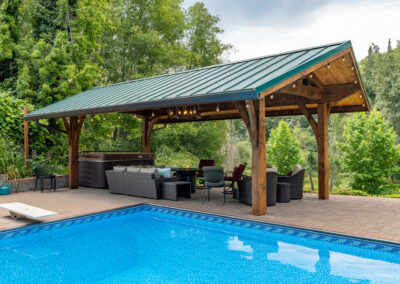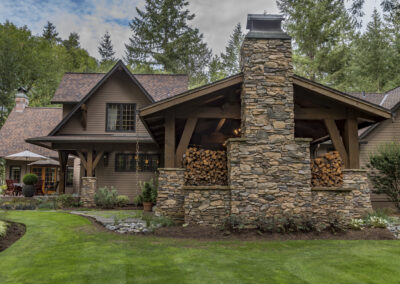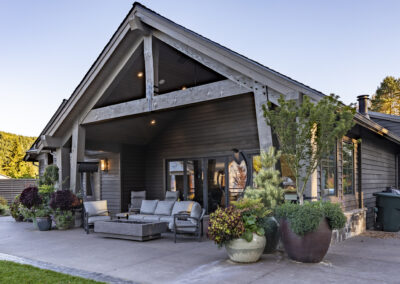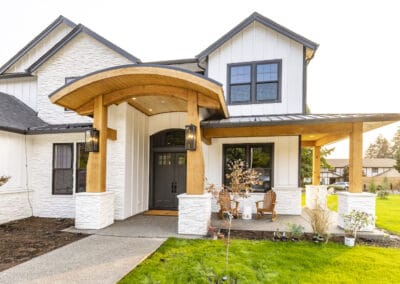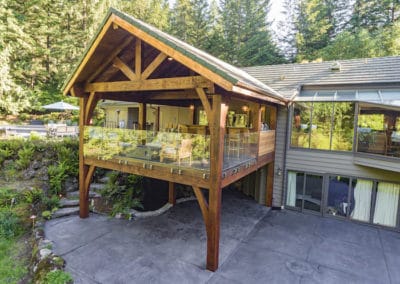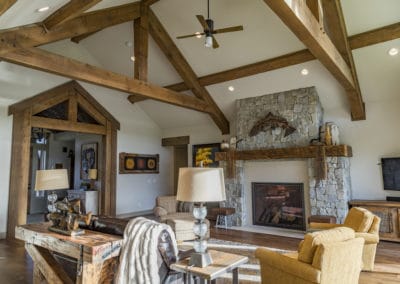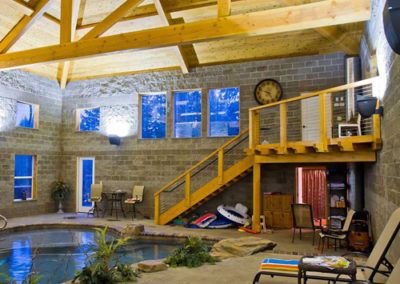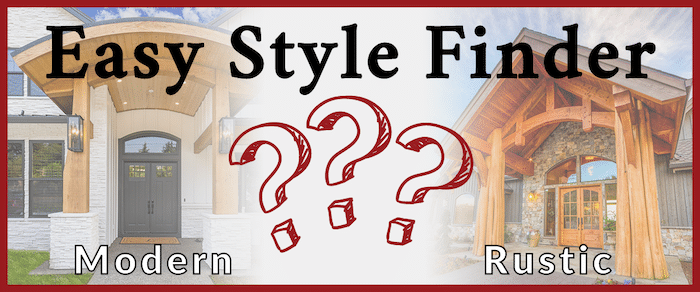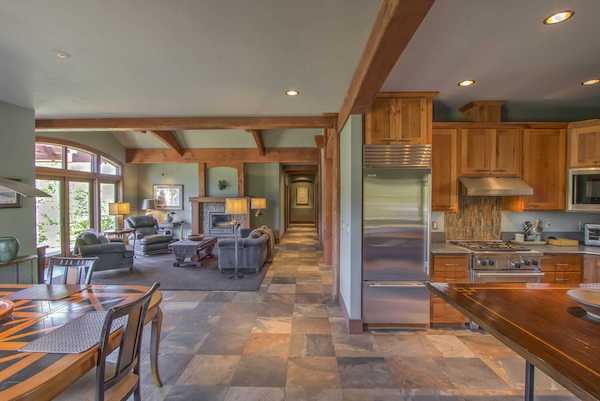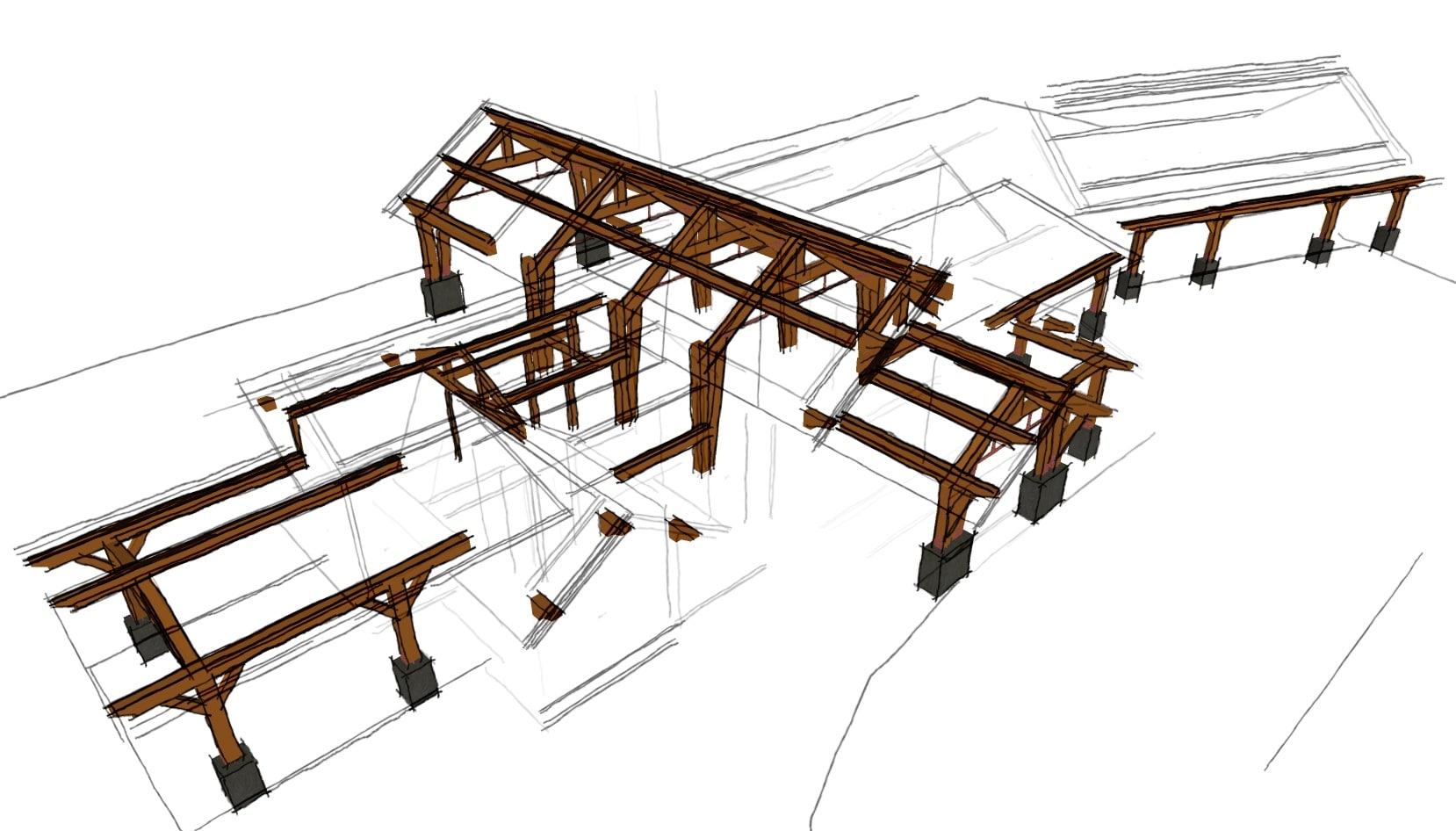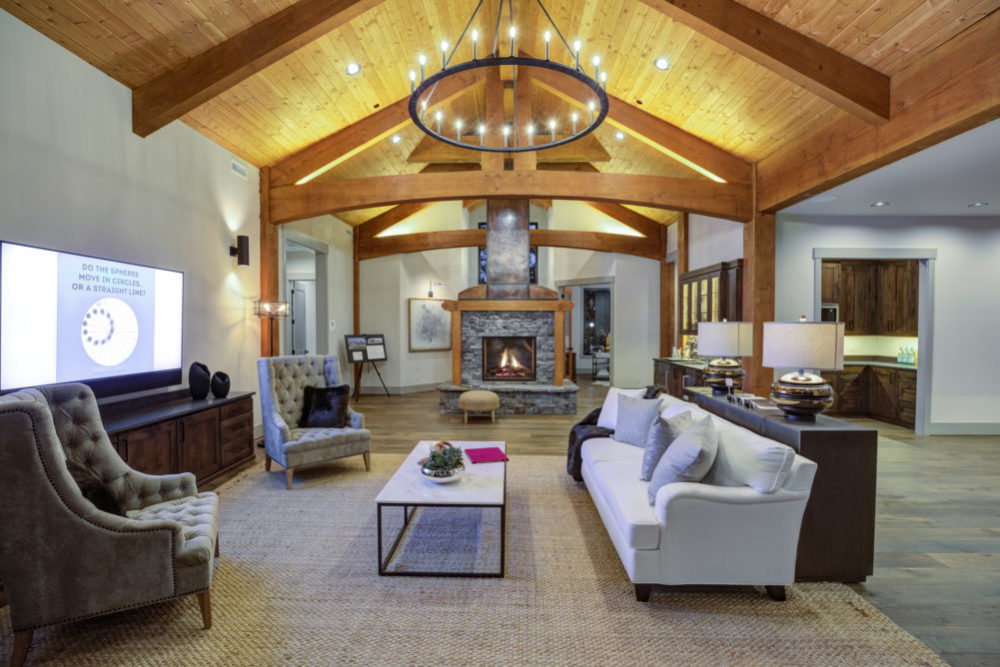Traditional Style Timber Framing
Traditional Style: Straight, Simple, and Functional with Minimal Detailing
Included Styles:
Colonial, Federal, Georgian, Prairie, and Farm
Common Timber-Framing Characteristics:
Plentiful whitespace with familiar geometric shapes and sizes. Avoiding high timber population density.
Many times, we remove truss webs to keep things open.
Simple angles at beam ends, plain chamfering touches, and avoidance of heavy timber sizing also helps.
“Ho-hum, predictable, and boring.” Or, “The vanilla of building styles.” This perception is loosely associated with the word, Traditional. But then again, so is safe, reliable, and predictable.
In colloquial terms, Traditional style is perceived as the tried-and-true normal.
Architecturally speaking, Traditional style might include:
Colonial-style,
Federal style,
George and style,
Prairie and Farm style.
From both perspectives, Traditional Style tends to be some form of a boxy two story with different roof, post, and window treatments. So a project with clean simple lines, uniformed (often mirrored) design touches, with an old, familiar feel, might be good candidates for the “Traditional” style label.
The Pinebrook Homestead House Plan
Unique hip-roofed porch welcomes guests with timbers clad in ornamental metal bracket joinery. This floor plan offers up an ingenious single floor living arrangement.
The Mirror Lake Home
An astute one-story timber floor plan with a timber package that doesn’t necessarily fit a certain “style” but fits the house plan perfectly.
Is Your Timber Style Really Traditional?
Find out with the Style Finder…
By choosing words that match who you are as a person, and your vision for the project, you’ll get a real designer to suggest a few styles that may fit your personality best.



