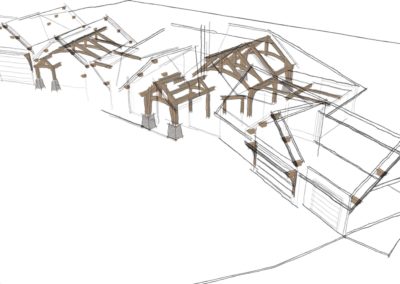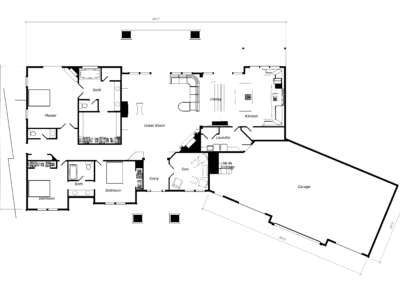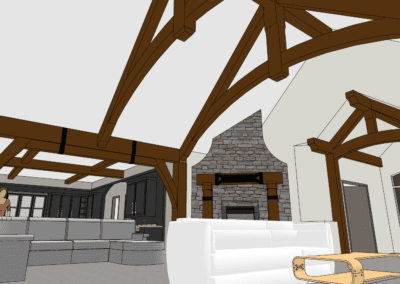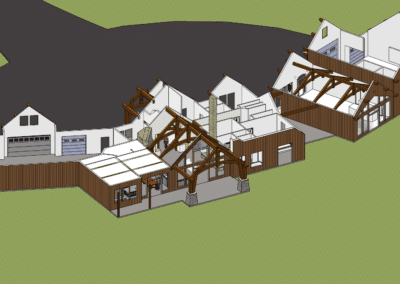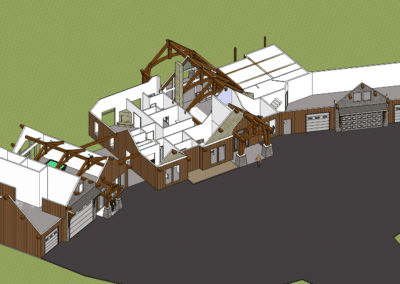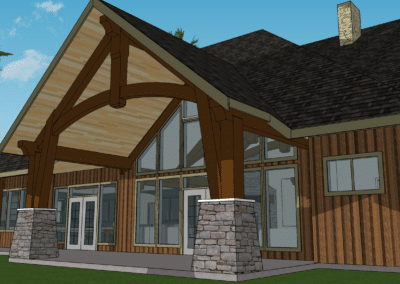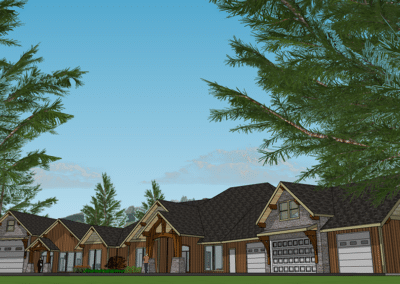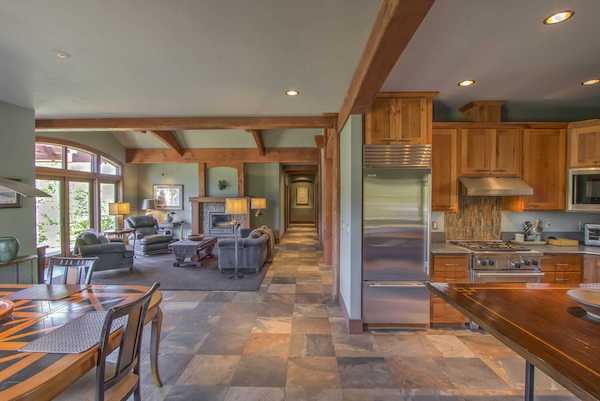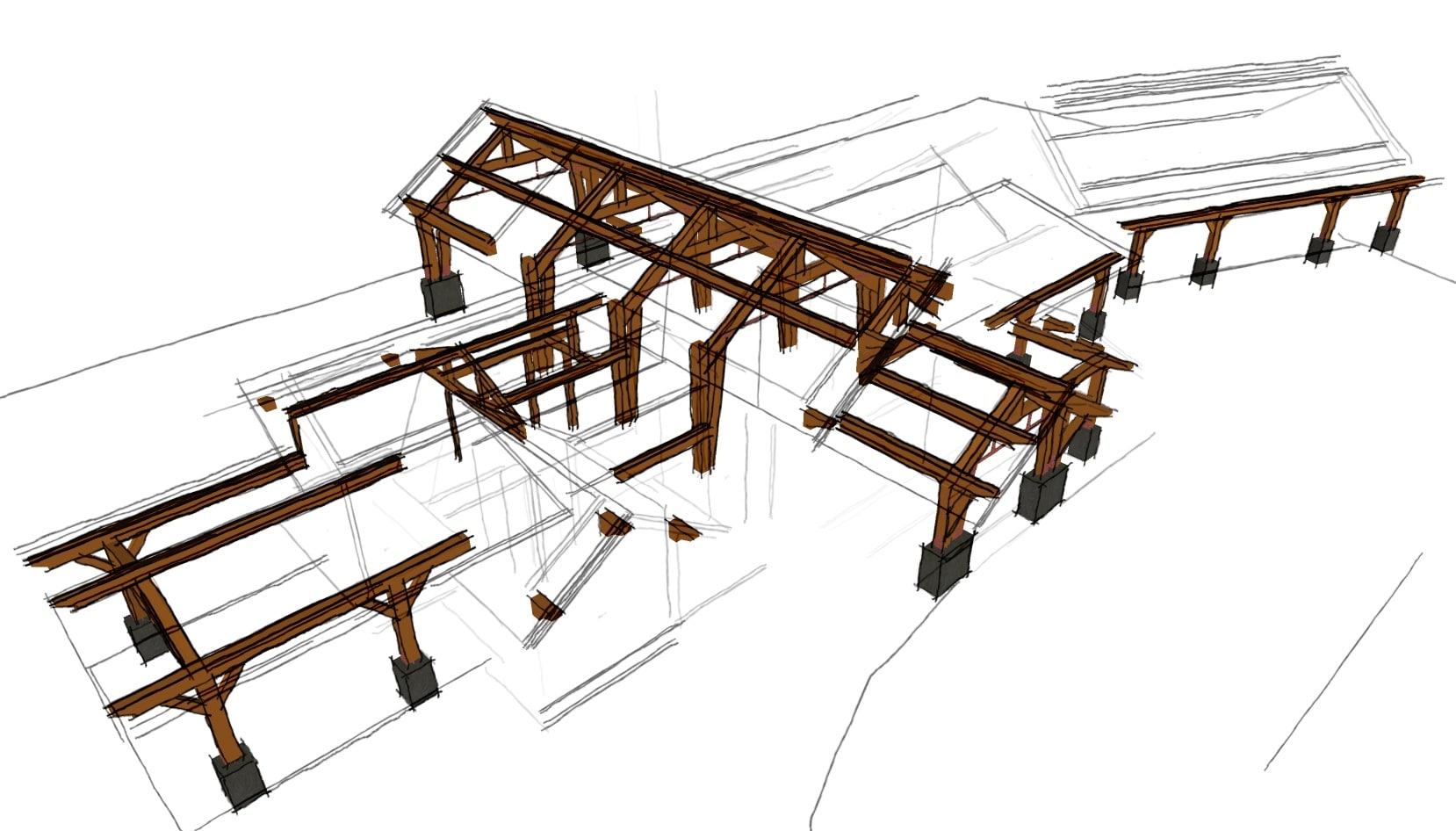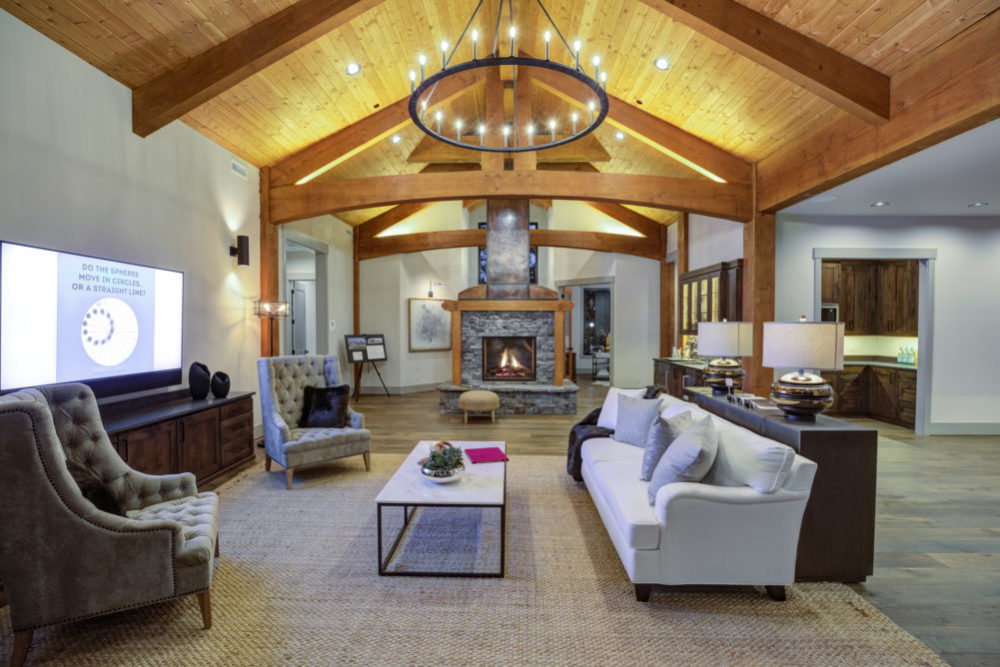The Sierra Ridge Rambler
The Sierra Ridge Rambler
Barely audible over the construction noise, I heard him walk up behind me. “We’ve got to make the great room beefier.”
I turned and straightened up. He continued, “what do you think about pushing this wall out and applying another truss here?” (he knew I would not say yes, simply to sell more timber, and had always looked out for his interests). I walked around and nodded slowly. It would be a good improvement.
Floor plan & Design by Arrow Timber Framing and Scott Forgacs Design
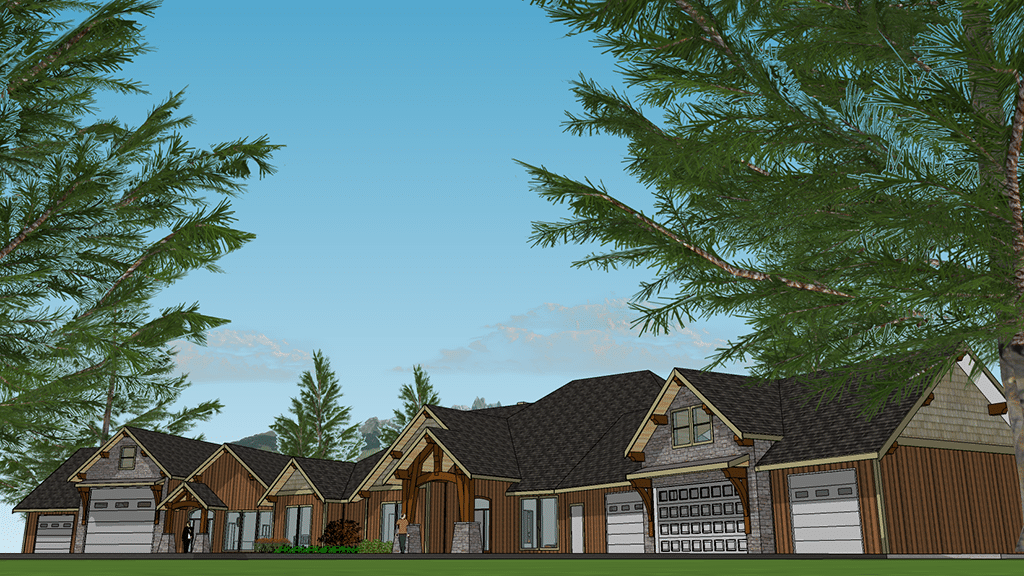
Square Feet: 3,797 | Bedrooms: 3 | Bathrooms: 3
Timber Frame Articles
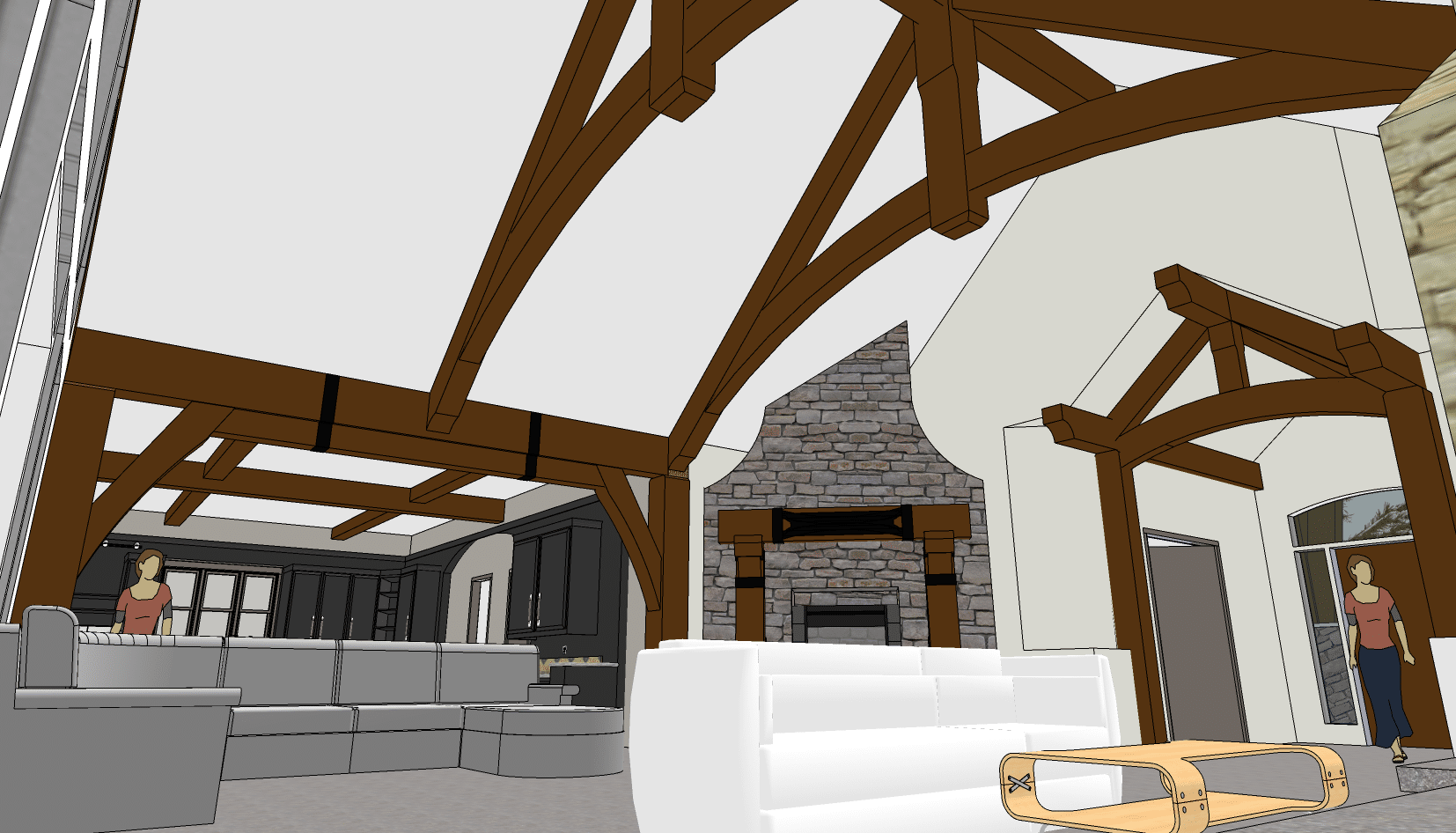
Timber Framing
Classic & Craftsman Timber Frame Home
Articles on Timber Framing
This floor plan brings elements of Craftsman and Classic Timber Framing.
Bert Sarkkinen
Bert Sarkkinen
Arrow Timber
Arrow Timber Framing
https://arrowtimber.com/wp-content/uploads/2019/04/Arrow-Final-V.png


