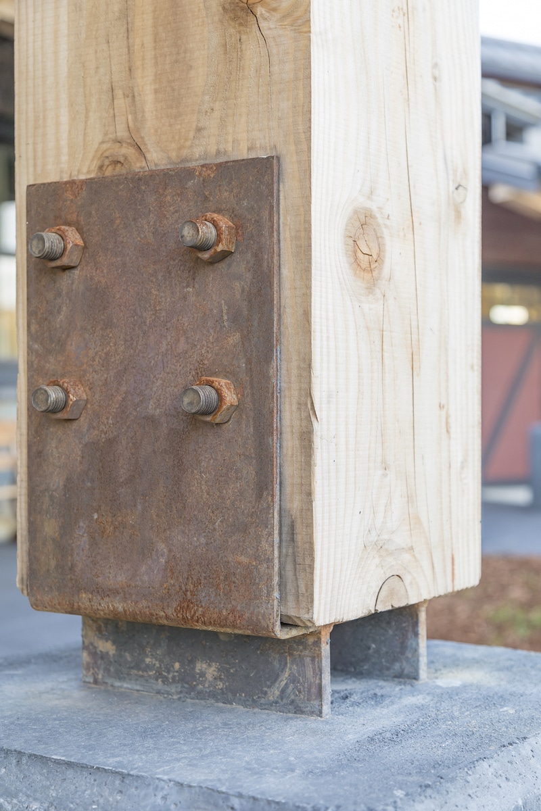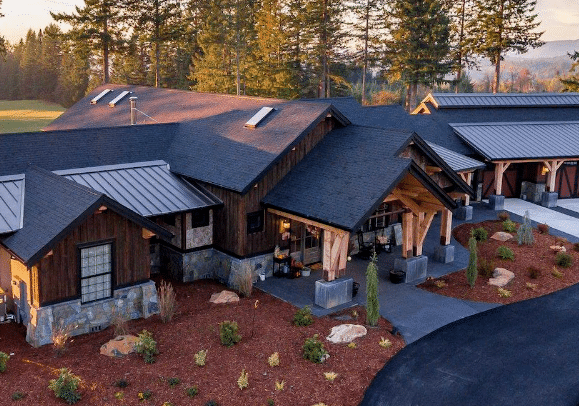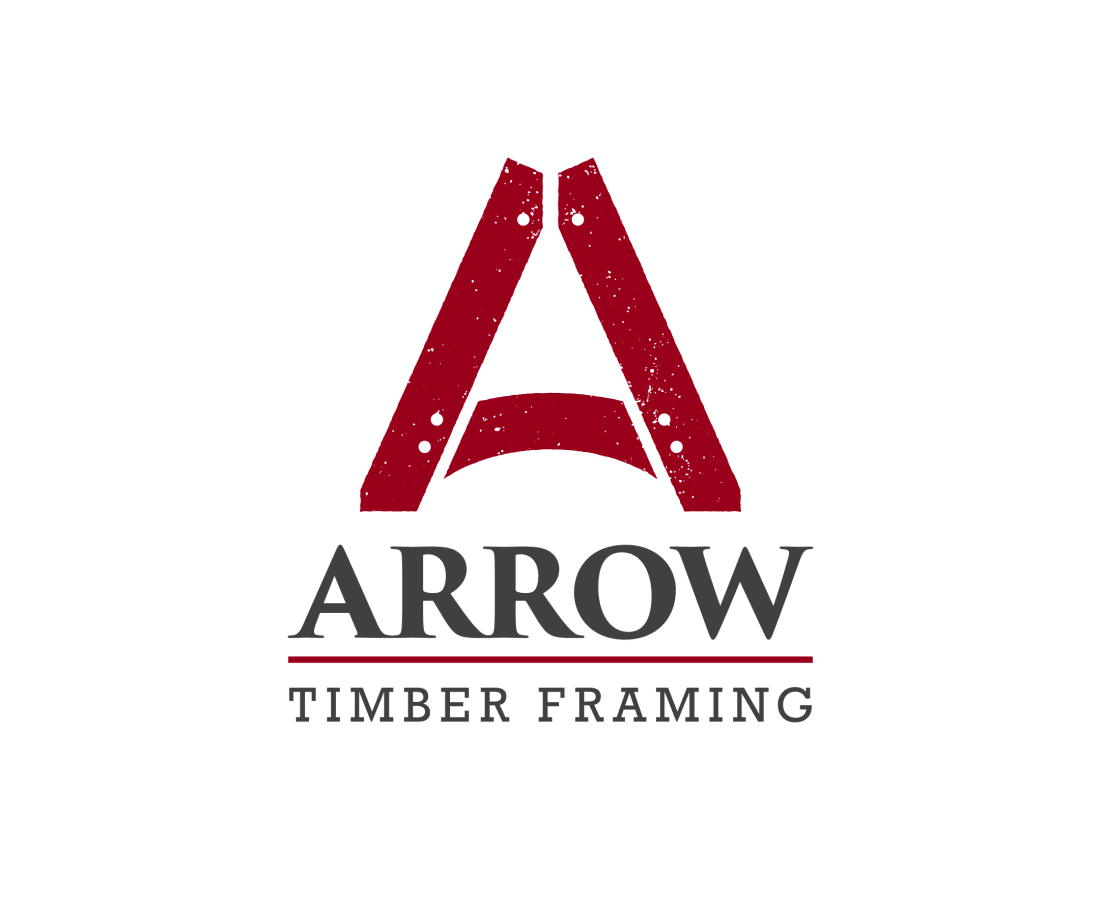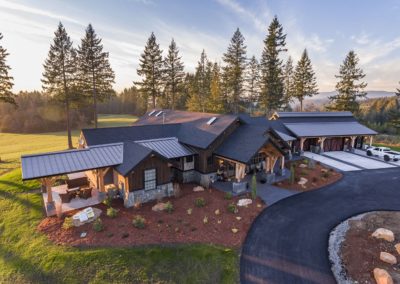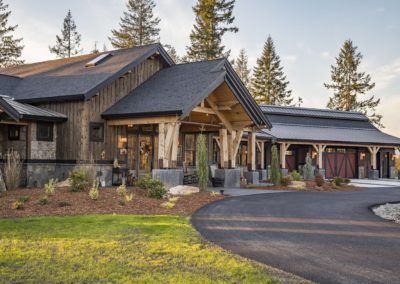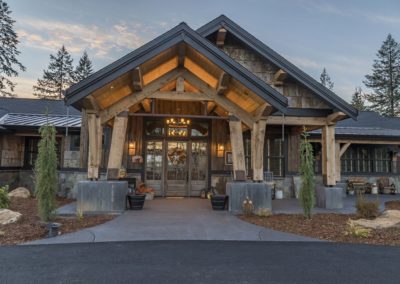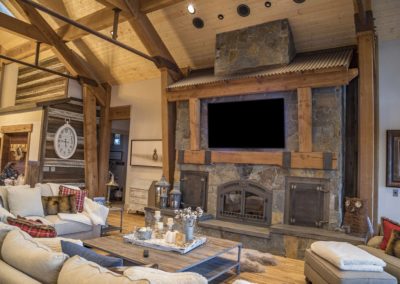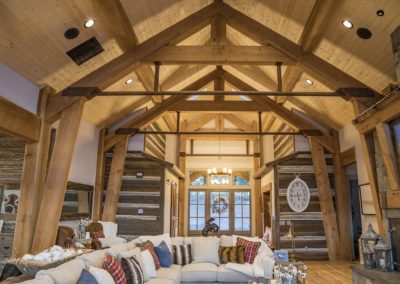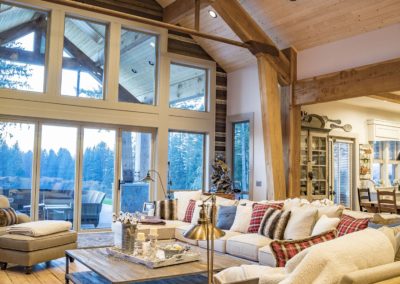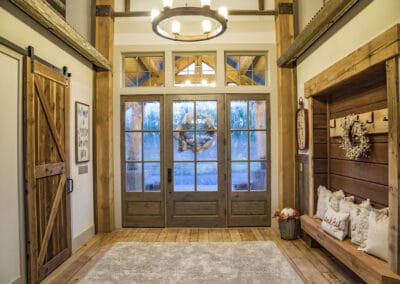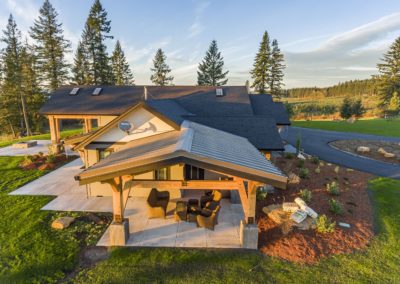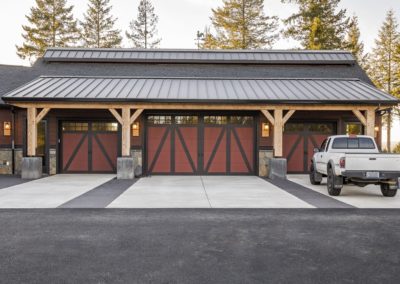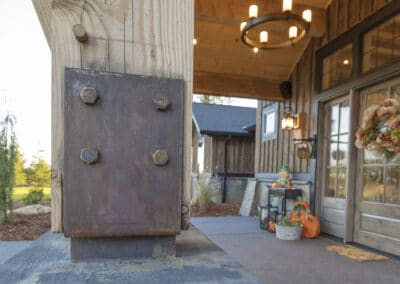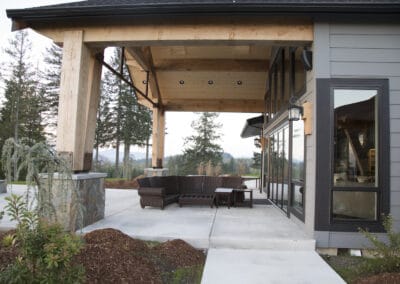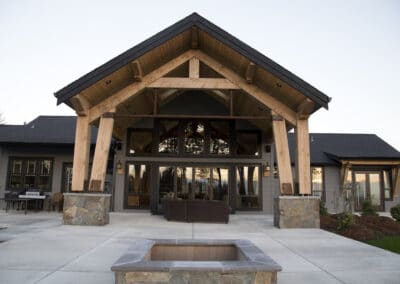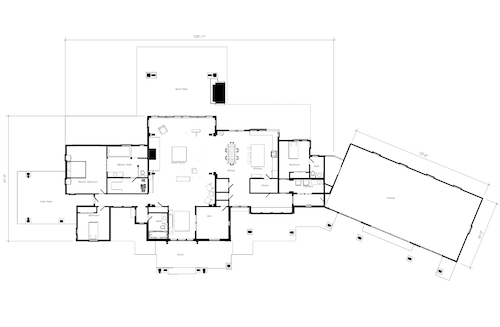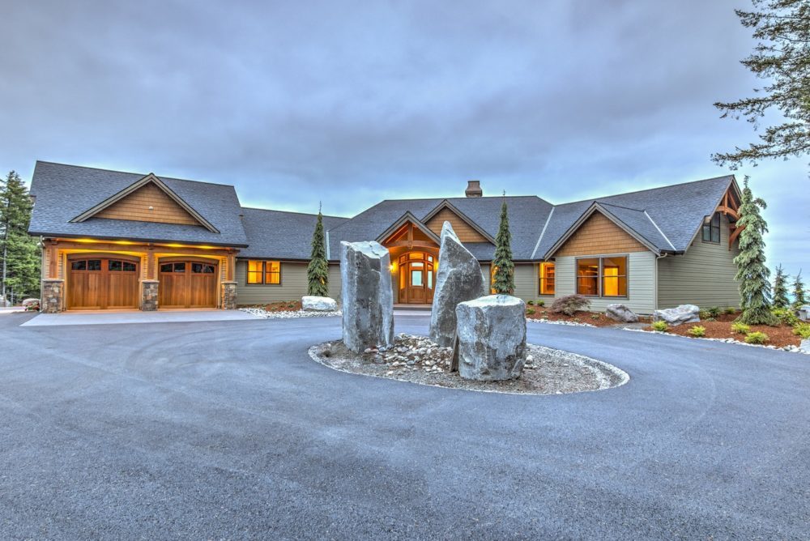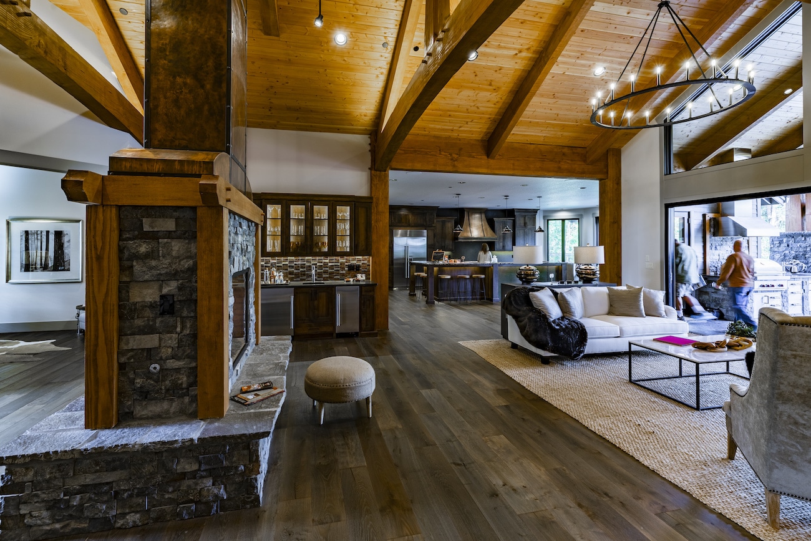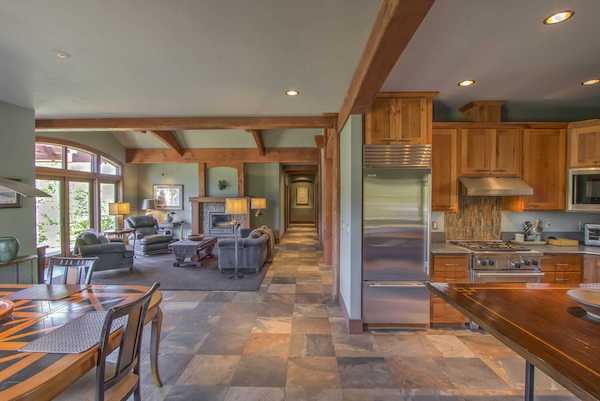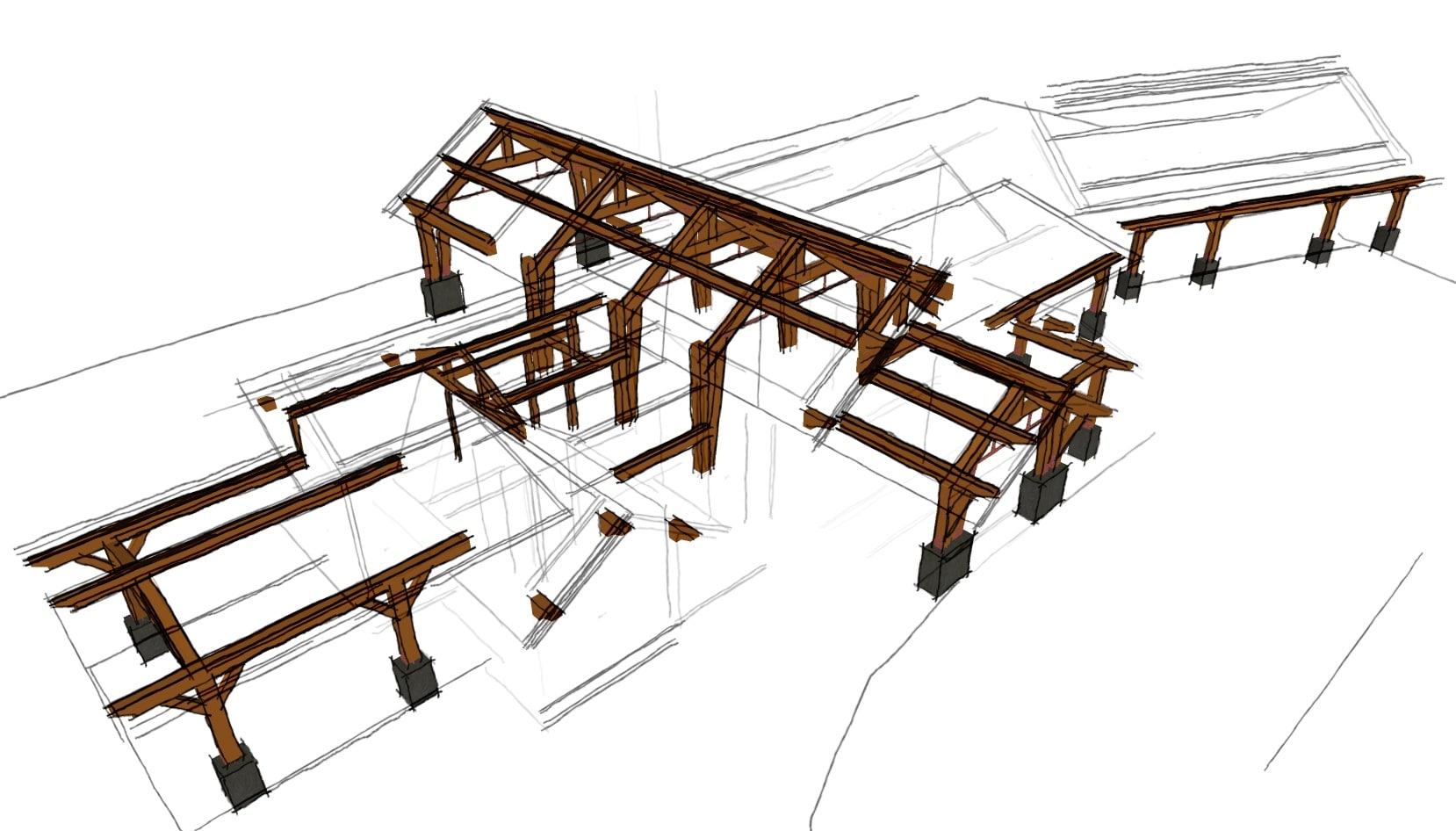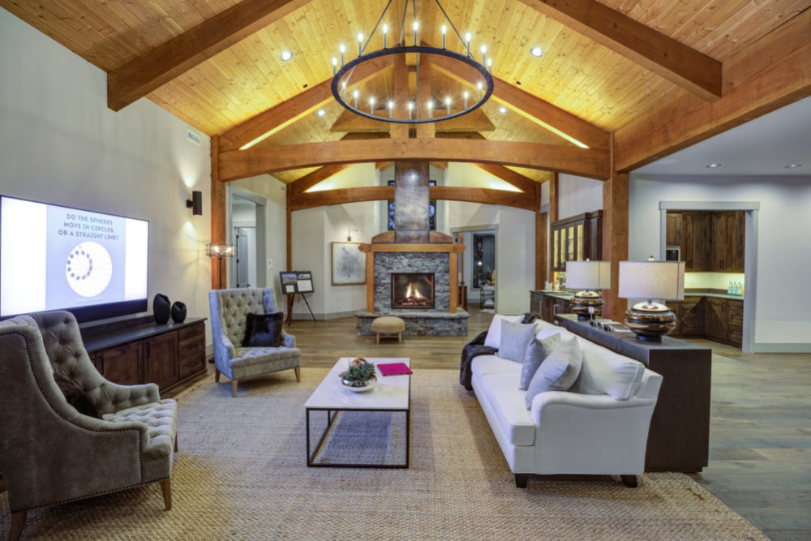Award-Winning Craftsman Timber Frame
The Veach Residence was the second project undertaken for Ron Veach of Tuscany Homes.
Gorgeous craftsman styling was featured on the exterior and interior, including metal pipe braces and crafted joinery. The Rustic/Craftsman floor plan architecture brings a large density of timbers while still providing a spacious and gorgeous living space.
Take a look at the entertainment center in the living space to see just how custom this home became. The mantle in this home took 3 days of design brainstorming to reach the final version. It seems like a small piece, yet we agonized over this part – and since Arrow doesn’t work on an hourly design budget, it didn’t cost the client any extra to get the perfect mantle!
Arrow Timber assisted in other design elements in the house, such as the coloring of the concrete, and the look of the rusted metal components.
Our Timber Frame Houses & Structures Portfolio shows the start of what's possible with design.
How to get a Rusted Metal Look on Timber Brackets
In order to get a rusted metal look from new metal brackets, Arrow used hydrogen peroxide on the metal and then salted it. Once it rusted the metal, we washed the hydrogen peroxide off and ended up with a rusty surface that meshed very well with the look of the timbers.
Mixing fresh-sawn timbers with bracketry can be a daunting task, but in this case, the metalwork and timbers flawlessly work together to provide an industrial/rustic feel. Perhaps that is the best description of this home, elements of Craftsman design in a Rustic/Industrial Ranch House.
This was featured as Best Home in the Timber Home Living Special 2017 Edition – and for good reason! This gorgeous floor plan was realized in a final Hybrid Timber Frame home that won an award from the legendary Timber Framing magazine!
