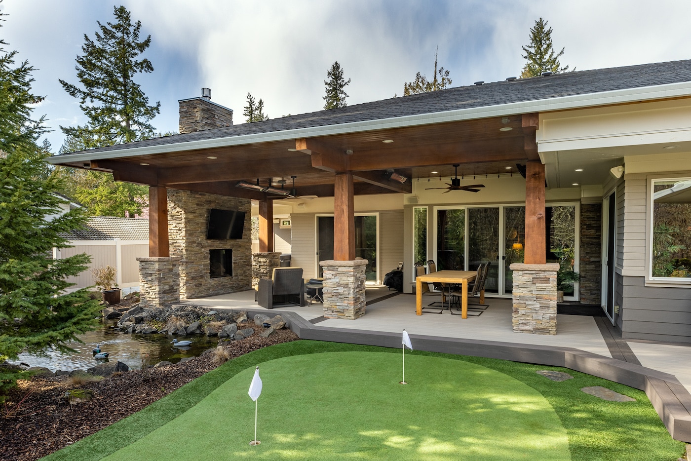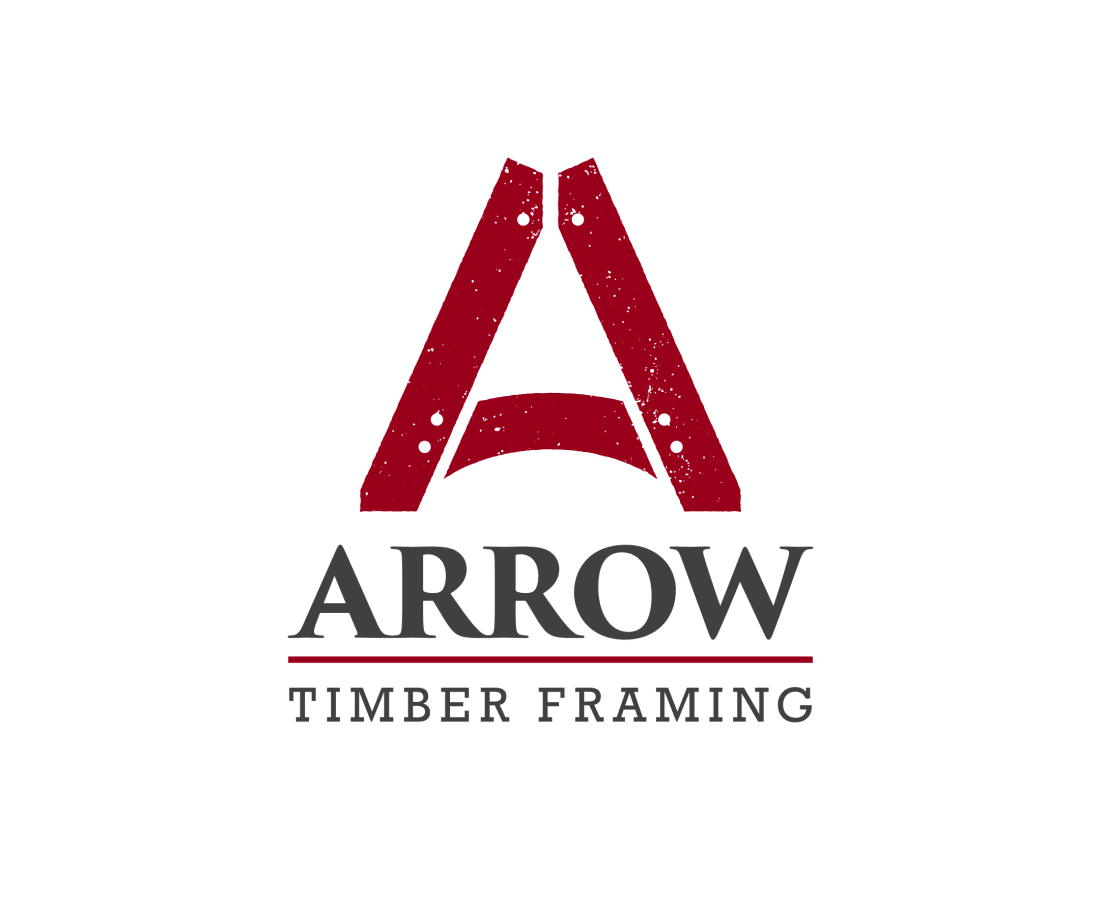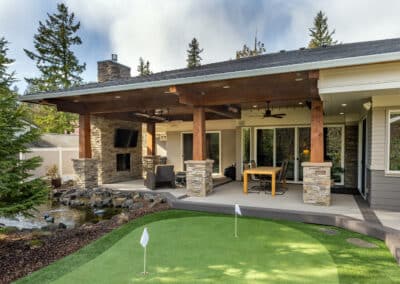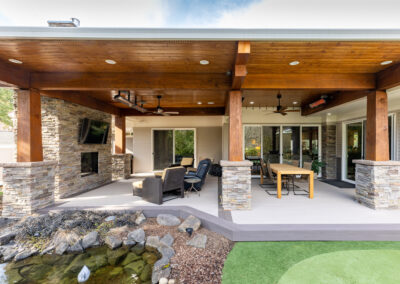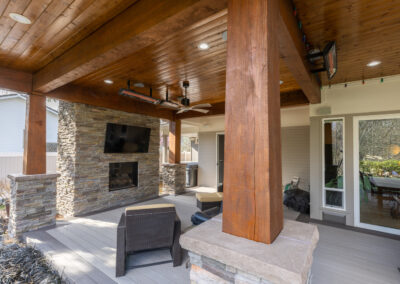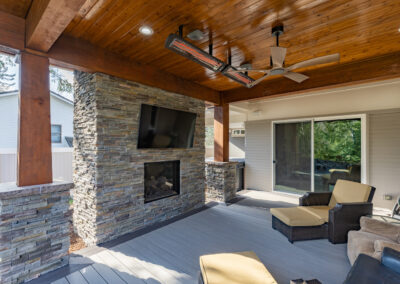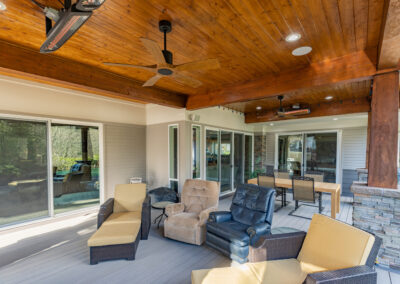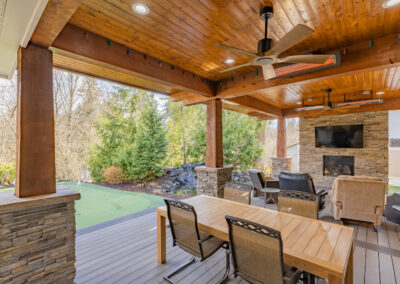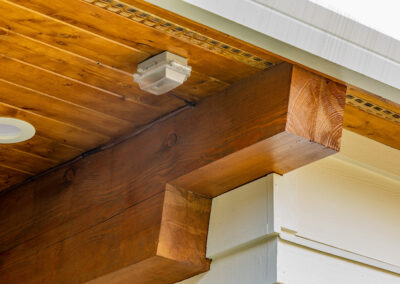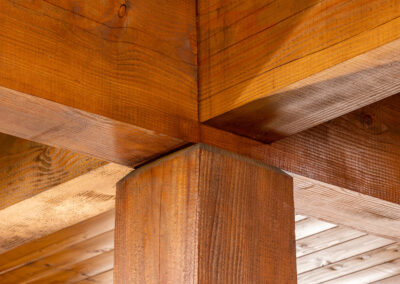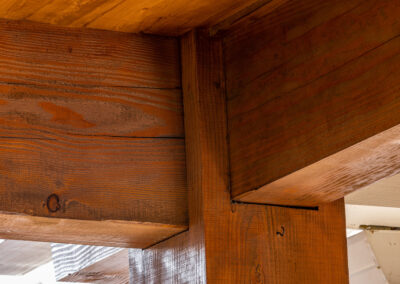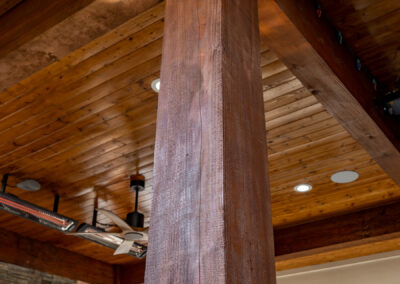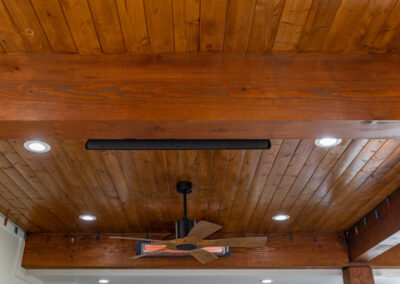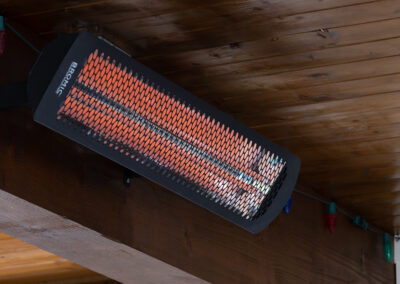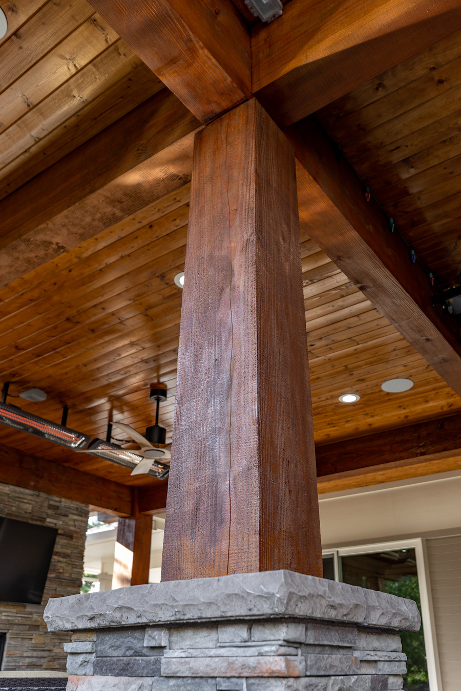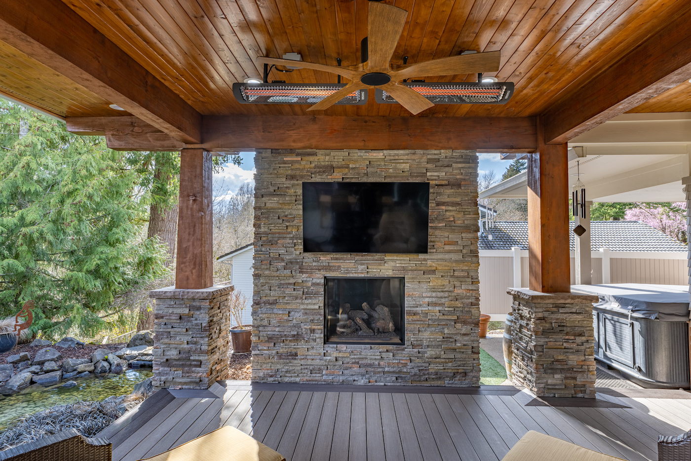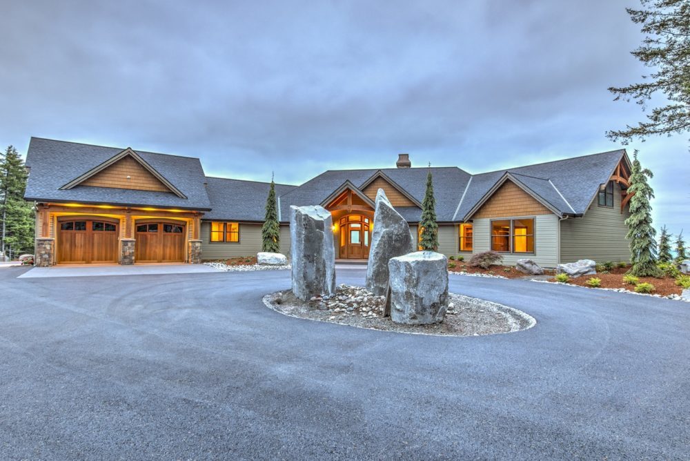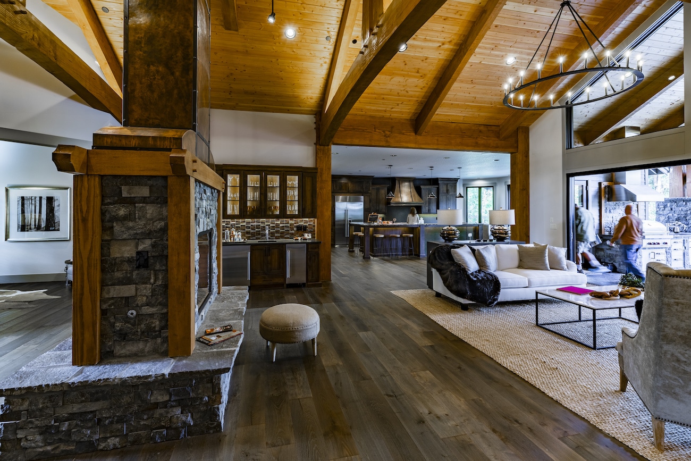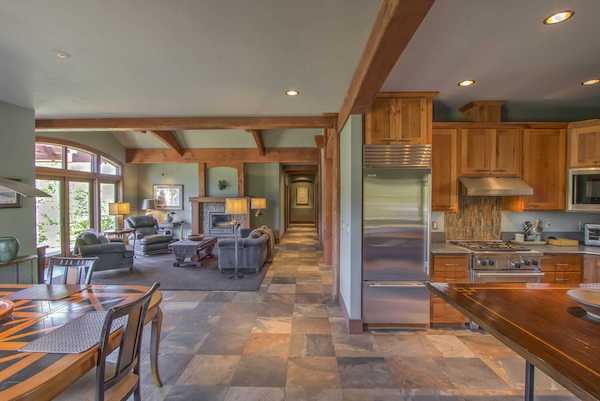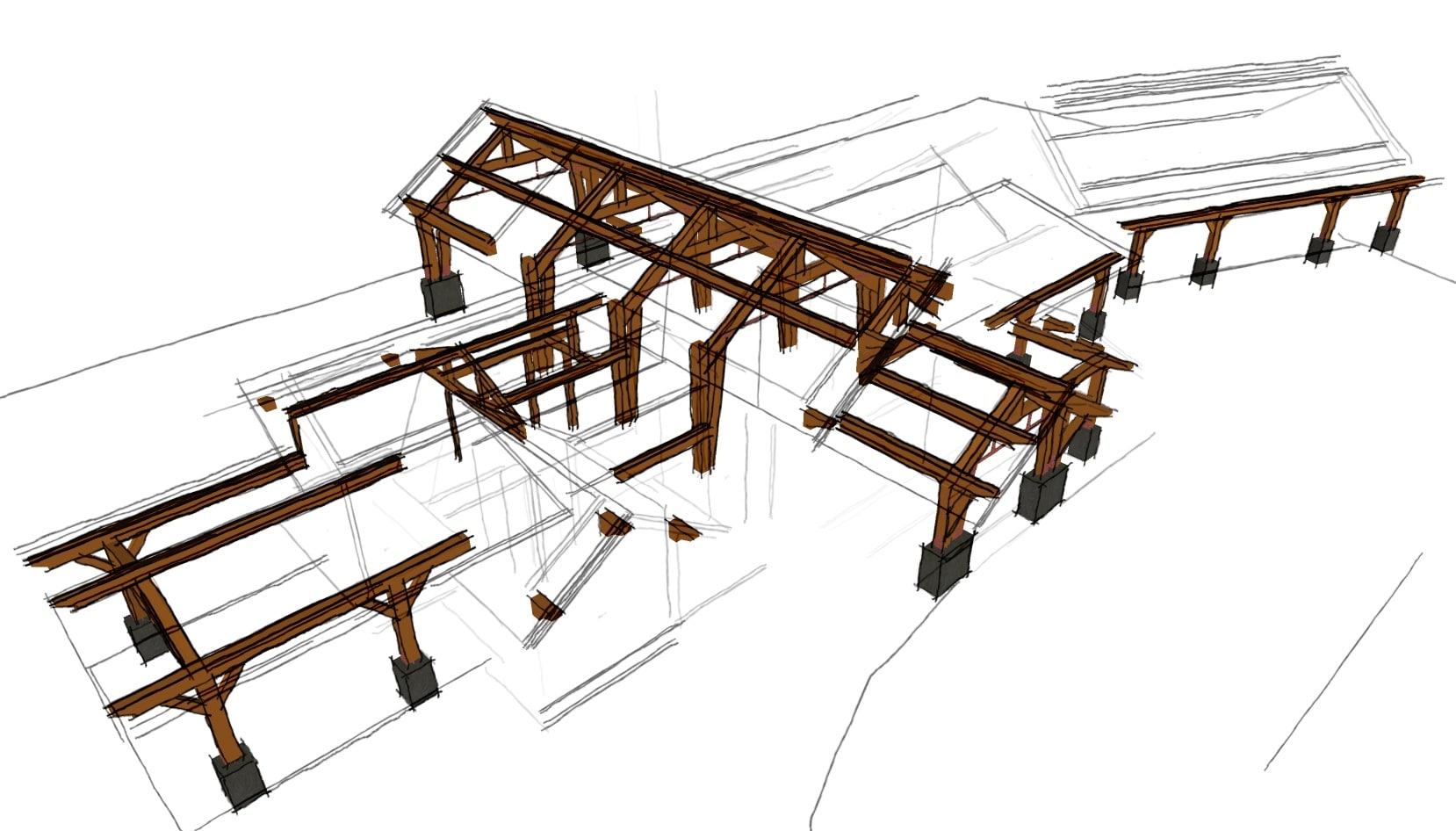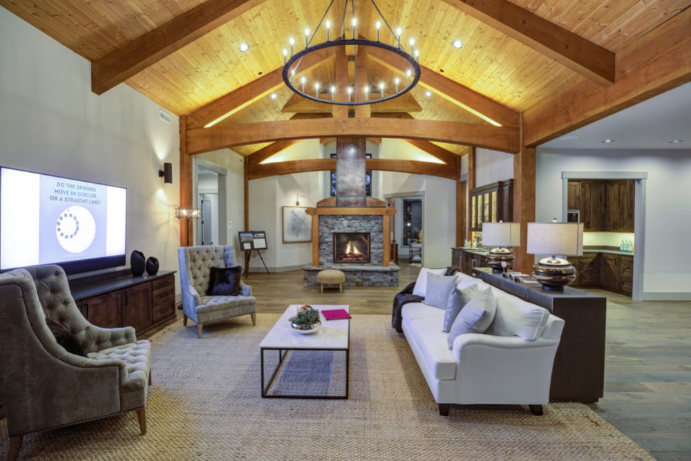Modern Craftsman Patio Cover
This project required matching the architecture of the home, while incorporating the warmth of exposed beam construction. There are elements of Frank Lloyd Wright ideas, with an abundance of stone.
Matching the home required not only careful design prowess, but adjustments to the roofline so that the patio cover didn’t stick out like a sore thumb. Decision making on roof loads and post spacing required precise consideration between design and engineering. But there was no compromise on the look and feel of the patio.
The end result was a gorgeous back porch in the Modern Craftsman style!
Our Timber Frame Houses & Structures Portfolio shows the start of what's possible with design.
The Story of the Project
Craftsman homestyle is a bit over used these days. Many mistakenly refer to a traditional style home simply showcasing roof eve “trusses” or other eve detailing as a Craftsman home.
But it takes more than cosmetic eve details to make a Craftsman home style. For starters, the roof should have a lower slope. Roof overhangs deep and pronounced. The massing and profile should have a lower horizontal feel.
Curves and arches should be used sparingly, if at all. You want to get simple, quality planning and craftsmanship bundled into a cozy package. This is exactly what Dave and Holly did with their home, but they added a modern twist. But they had a problem.
Their covered patio space was limited. When they started thinking about expanding their covered patio, it was natural that they connected with us, because they liked the work we had done for friends of theirs.
The biggest challenges were how to get a timber patio extension designed to fit the modern Craftsman style, deal with the structural considerations and making sure the roof profile flowed seamlessly with the established architecture.
Comparing the Before & After pictures, the end design seems like an obvious solution. But getting there took a lot of failed ideas, believe you me!
Regarding the timber design specifically, care was taken to avoid overdoing things with too much heavy timber. They were also placed to strategically to address loading and visual flow with the different ceiling and eve heights.
The tapered posts and the simple beam end detailing were key to achieve this. The wood ceiling could have had a semi-transparent grey or white stain to be more consistent with the modern portion of their homestyle, but the wood stained ceiling gives the patio more warmth and connects with the outdoors.
All in all, Dave and Holly orchestrated a great experience and end product with the choices they made. We are grateful to have been one of their choices!
– Bert Sarkkinen
