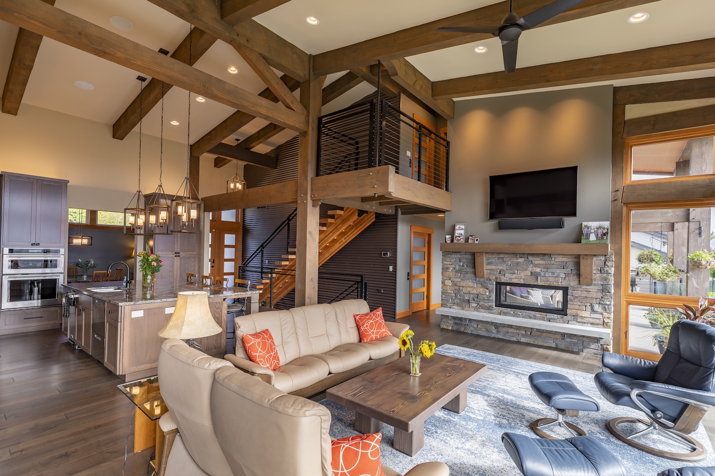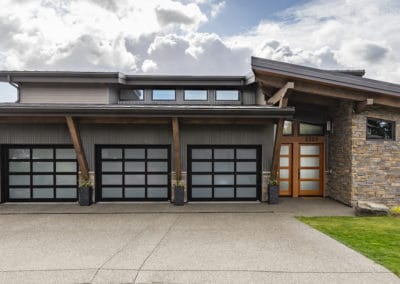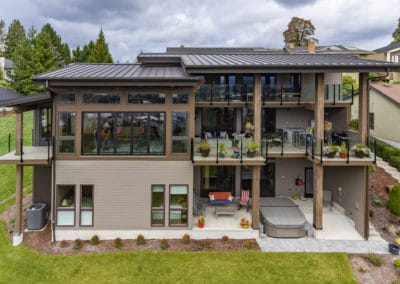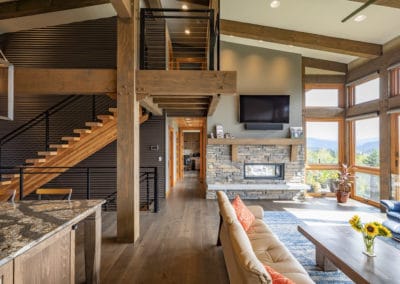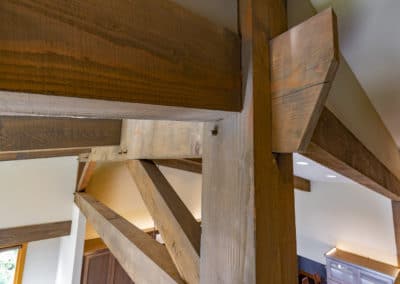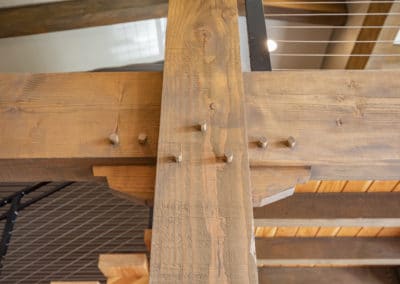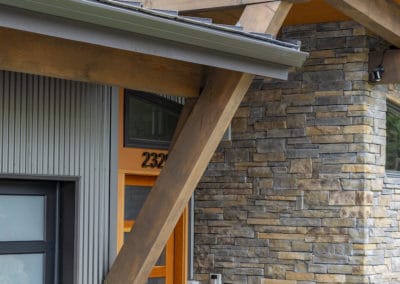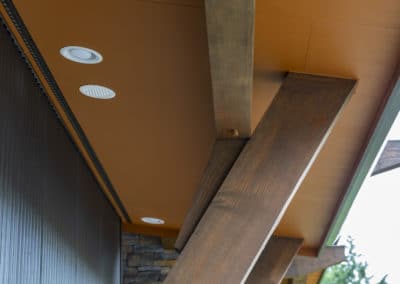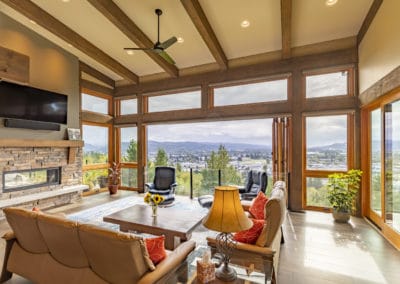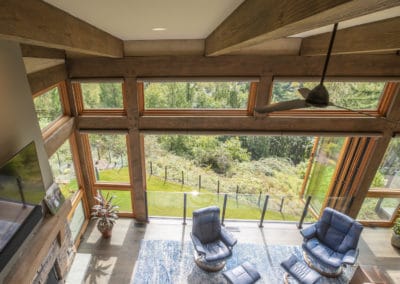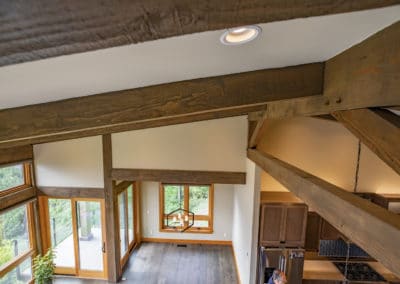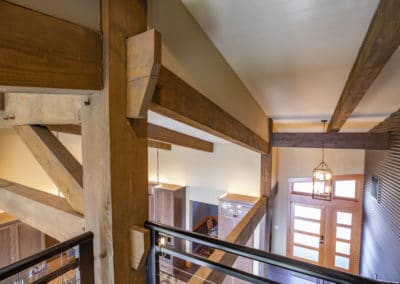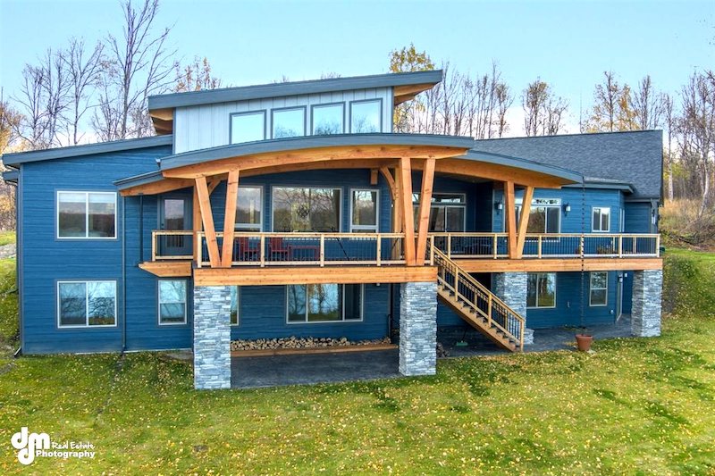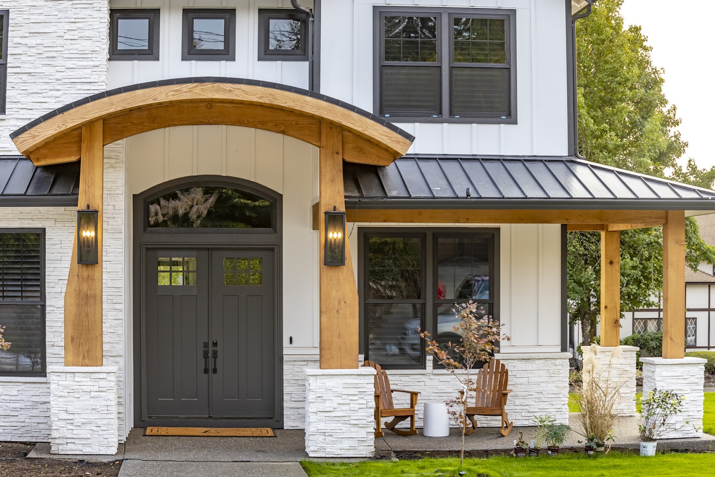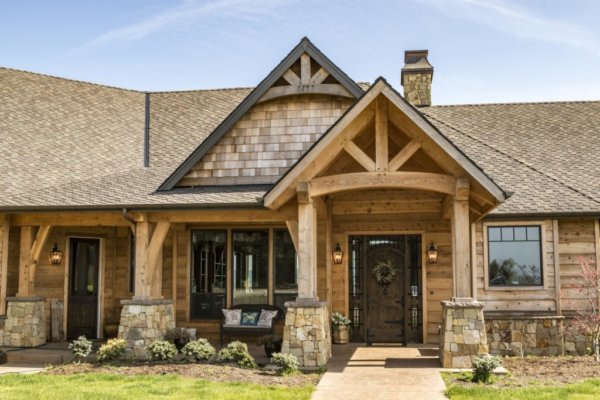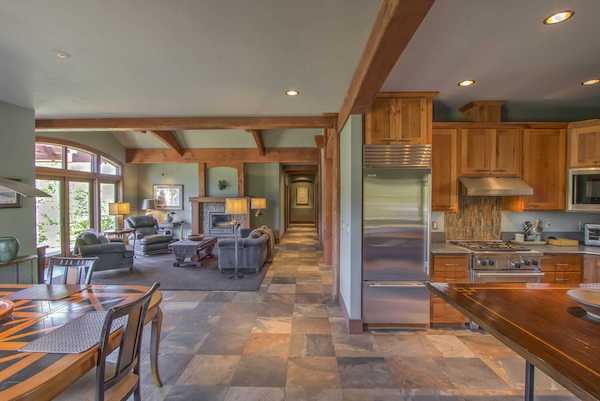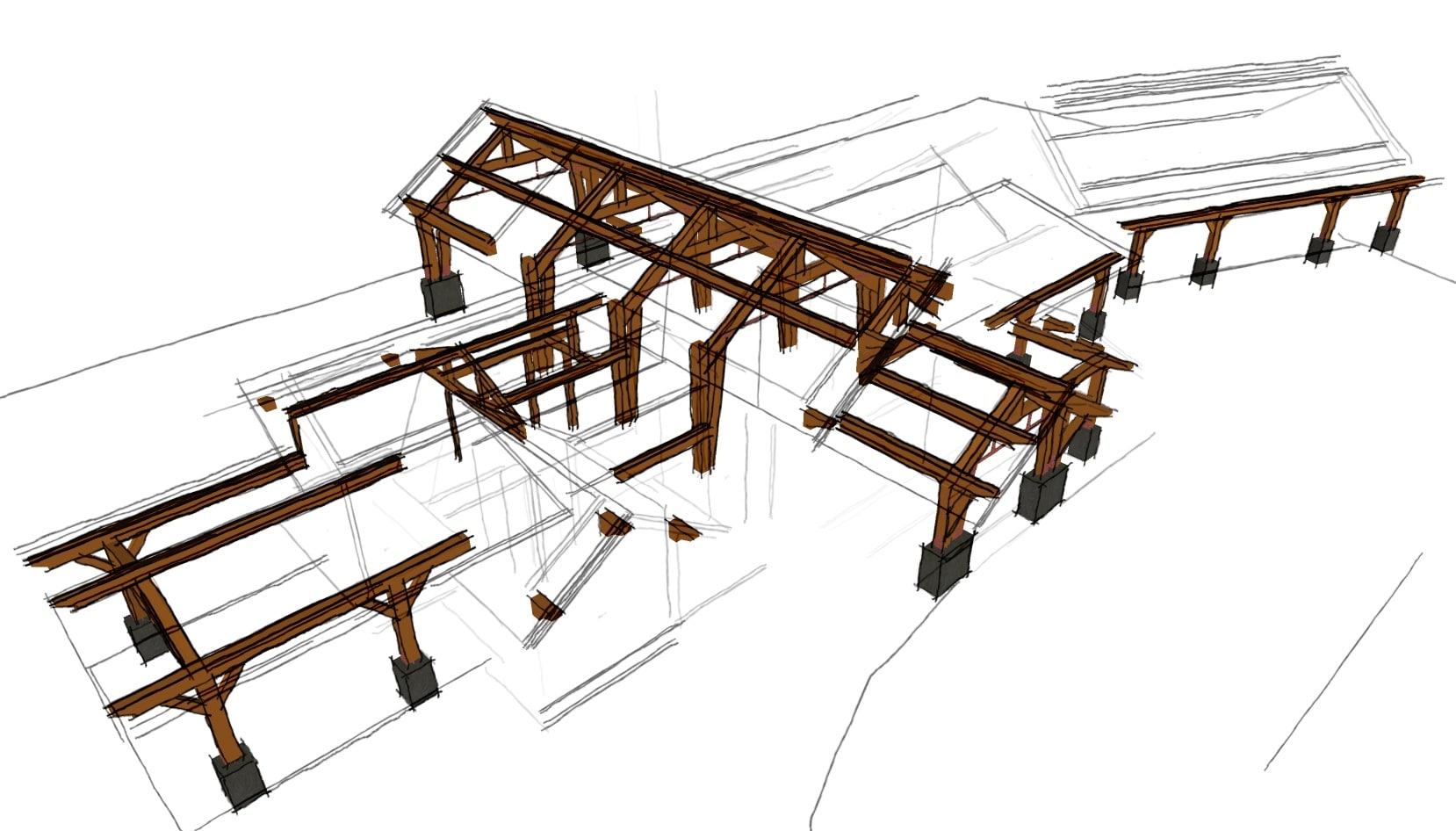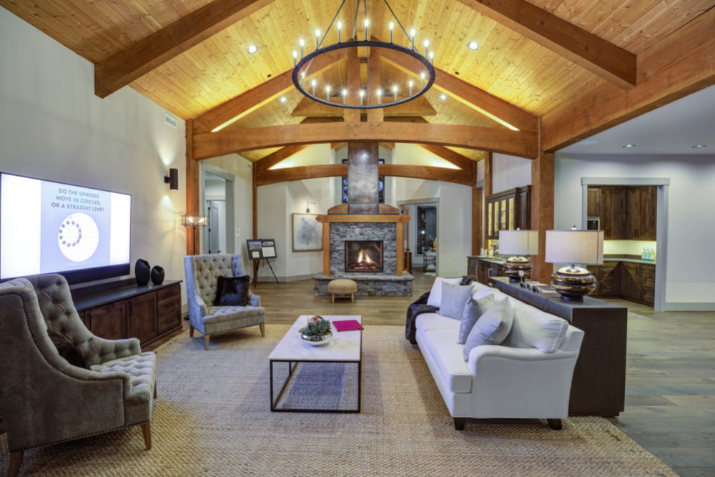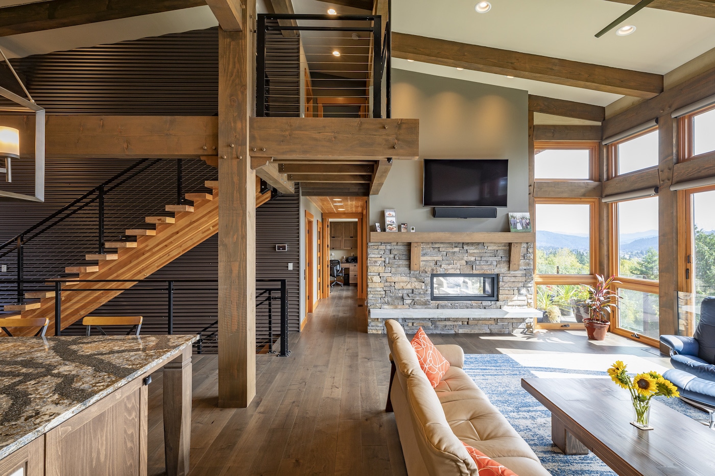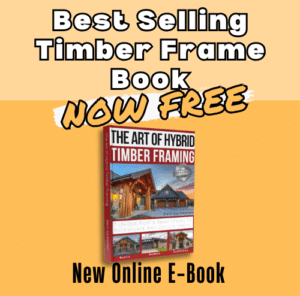Modern Northwest Contemporary Home
The synergy which created this Northwest Modern Timber Frame Project almost flamed out during the “courtship” phase.
We, ATF, felt like we were in a crucible with the constraint of Craig’s budget squeezing on one side and the labor and cost of doing business squeezing on the other side. AND I had to sell the yet unknown cool ideas which would be born of synergy between Craig and ATF, just by talking and waving my hands.
I actually don’t know what convinced Craig to move forward.
It may be that my talking allowed him to “see around the corner.” It may be that creative pricing regarding the simplified timbers helped. It may be that discussions of different building options added more value.
Craig Collins is a very astute architect.
I remember how quickly Craig caught on to forward-thinking planning during our initial brainstorm.
He had a well thought-out home plan: a beautiful Northwest contemporary style timber home, which would be built on a high hillside overlooking the Columbia river.
After we understood Craig’s vision and discussed logistics and construction methods, we agreed that it was a good fit for our process. Craig put down a deposit, and we began the timber design phase. Here’s where the amazing synergy develops! Because Craig was so knowledgeable, we were able to easily convey the possibilities. His organized thinking pushed us to think outside the box for unique solutions.
Throughout this process, we were able to fine tune his timber package and further polish the design. We came up with some great solutions! We added a box beam truss over the dining room and angular emphasis to the front entry. Unique connections draw attention to the garage timbers. The suspended stairway landing really added a special touch to this architect’s home!
The project went very well – which is not surprising. A good fit is synonymous with a good experience, masterfully epitomized in this architect’s personal residence. Thank you Craig!


