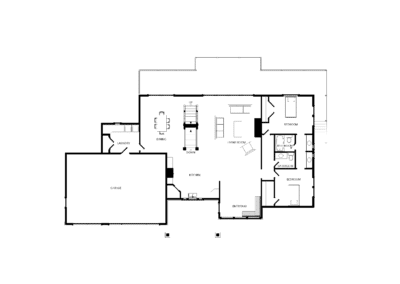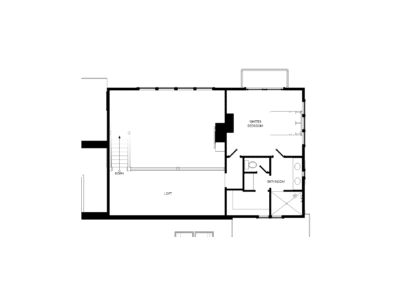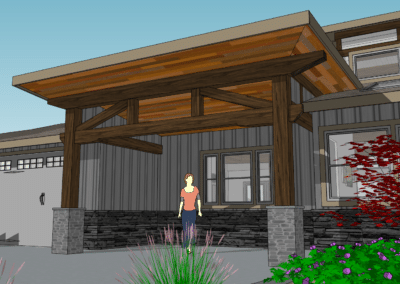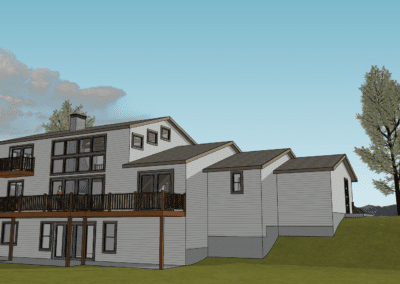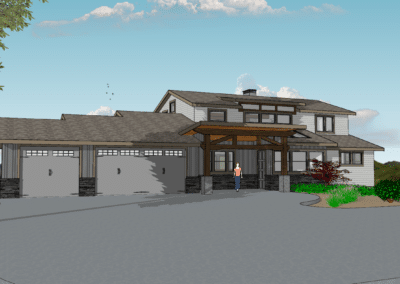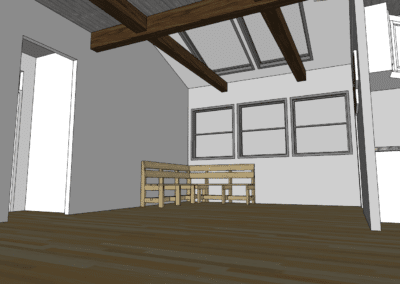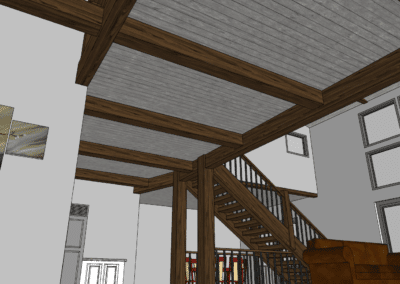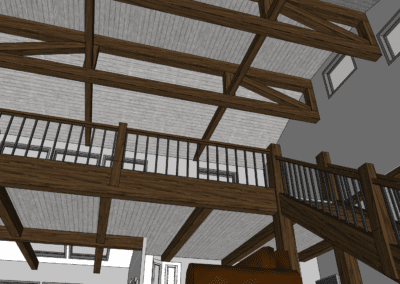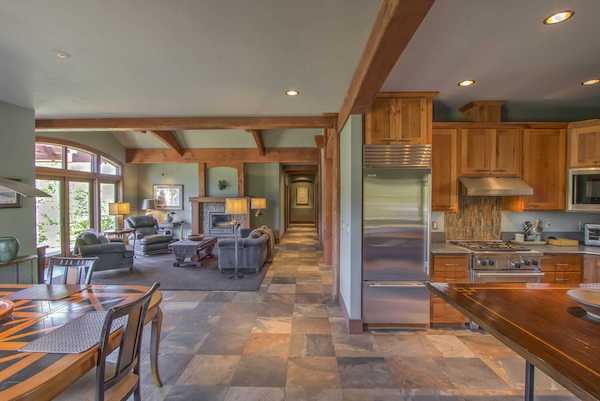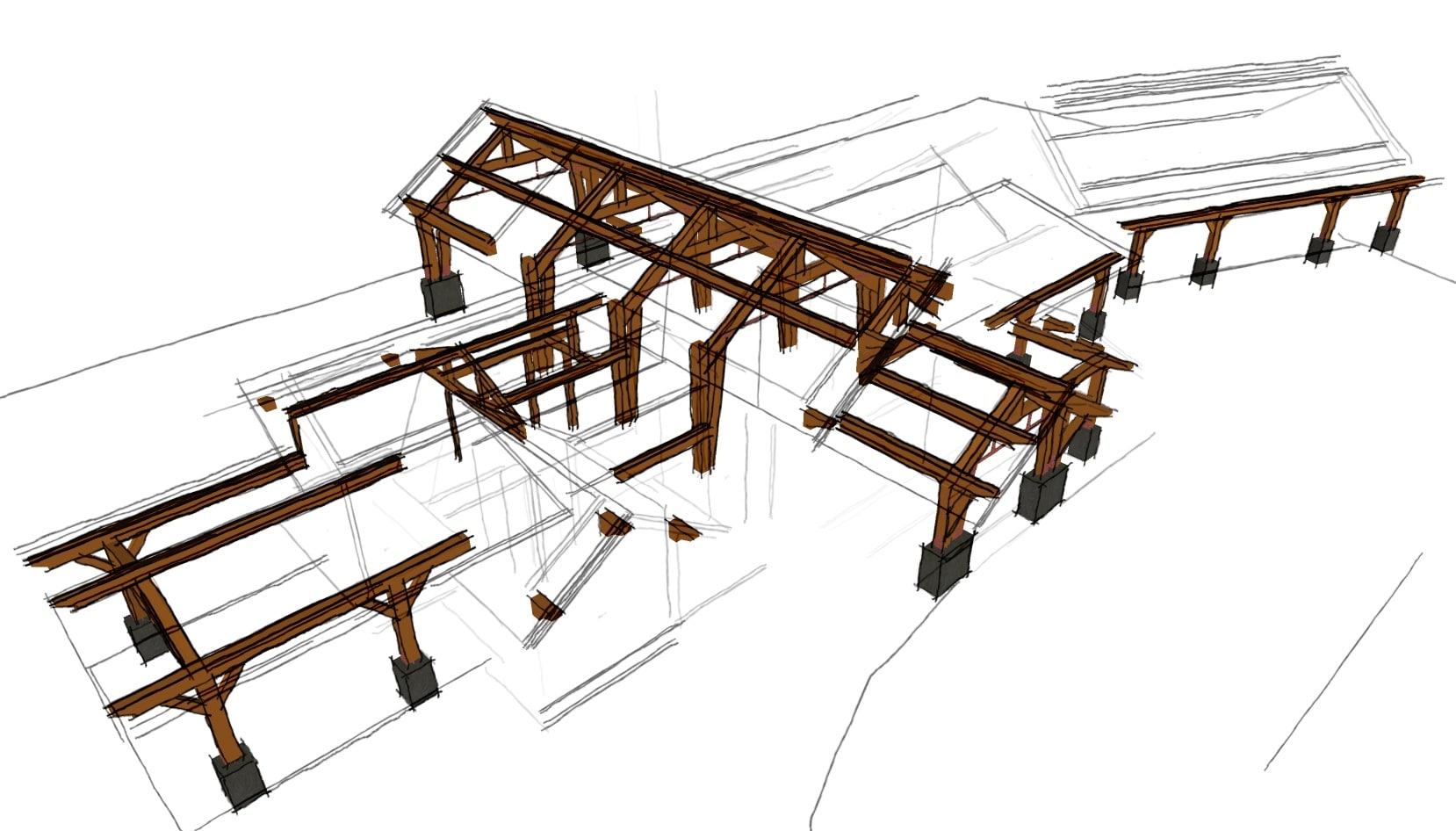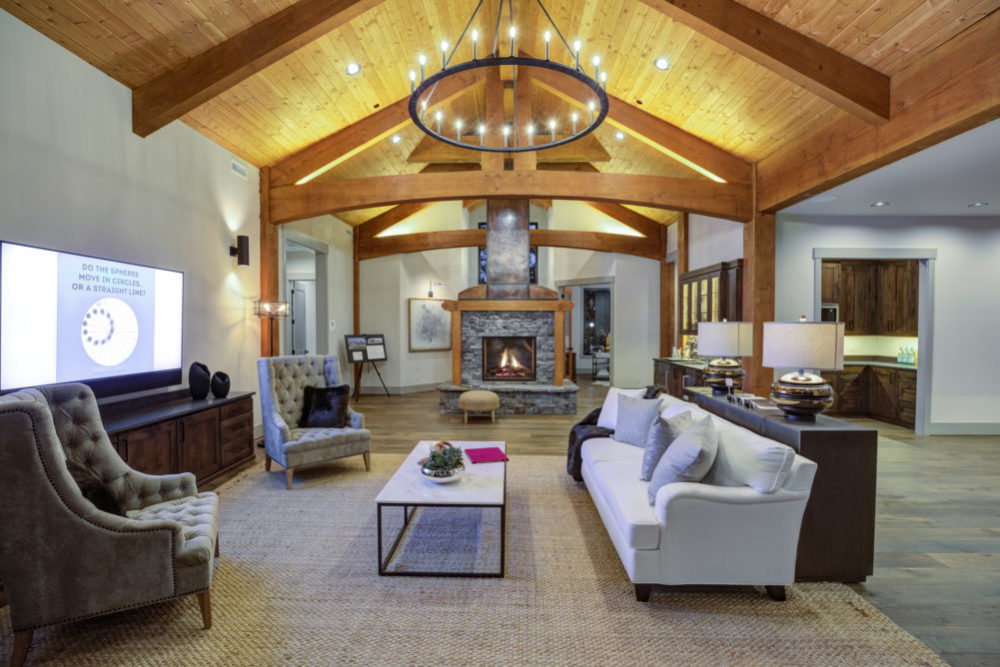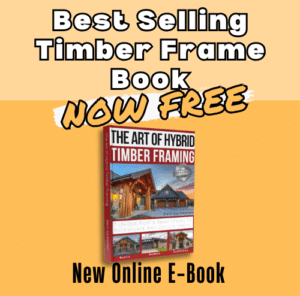Lynnfield Residence
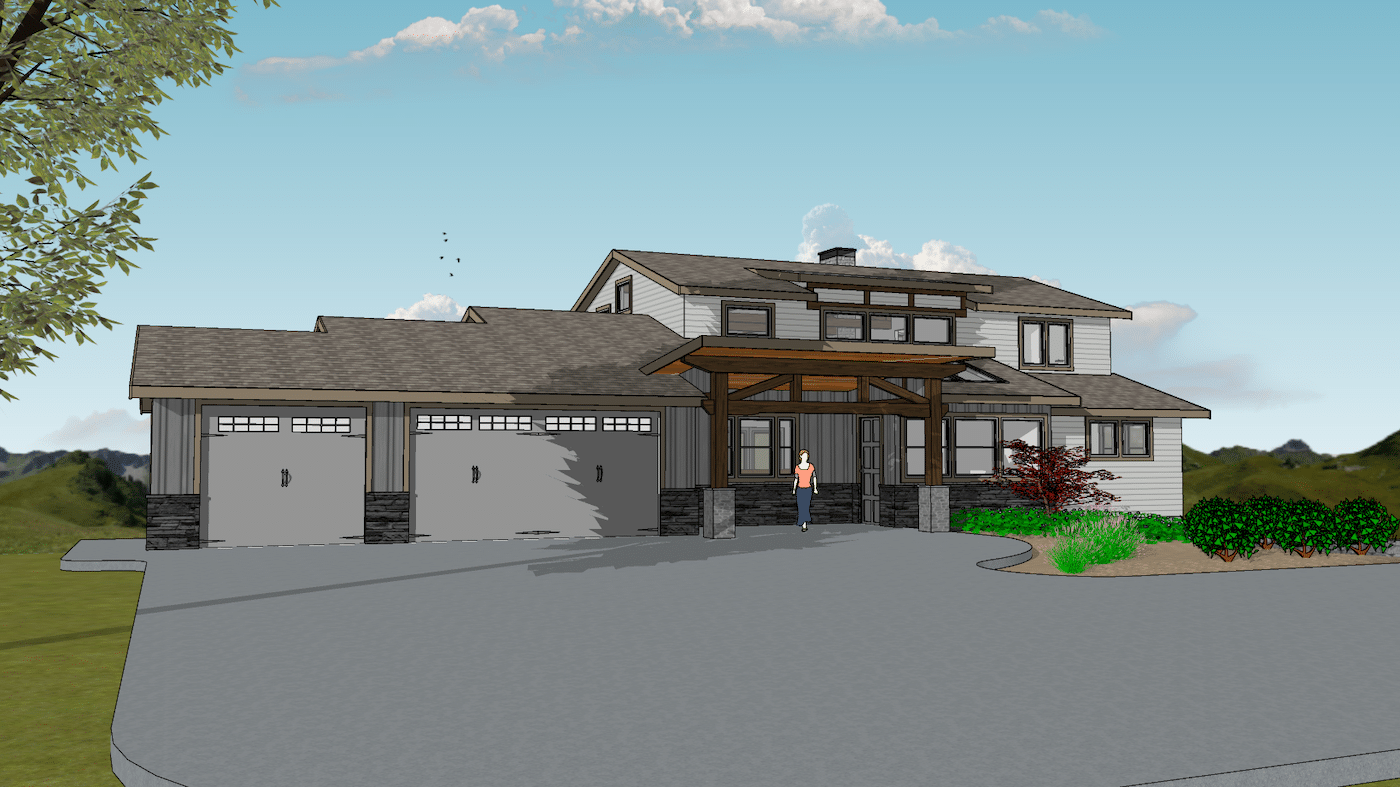
Square Feet: 4203 | Bedrooms: 4 | Bathrooms: 3
Lynnfield Residence
A modern-contemporary style of hybrid timber framing was employed to bring out a linear, attractive timber frame look to a contemporary home. Through various revisions, the roof lines and timbers were perfected into a gorgeous final floor plan.
Features a modern style box truss on the front porch for a unique look and feel.
Floor plan by Rob Barnes – Timber Package Design by Arrow Timber
Timber Frame Articles
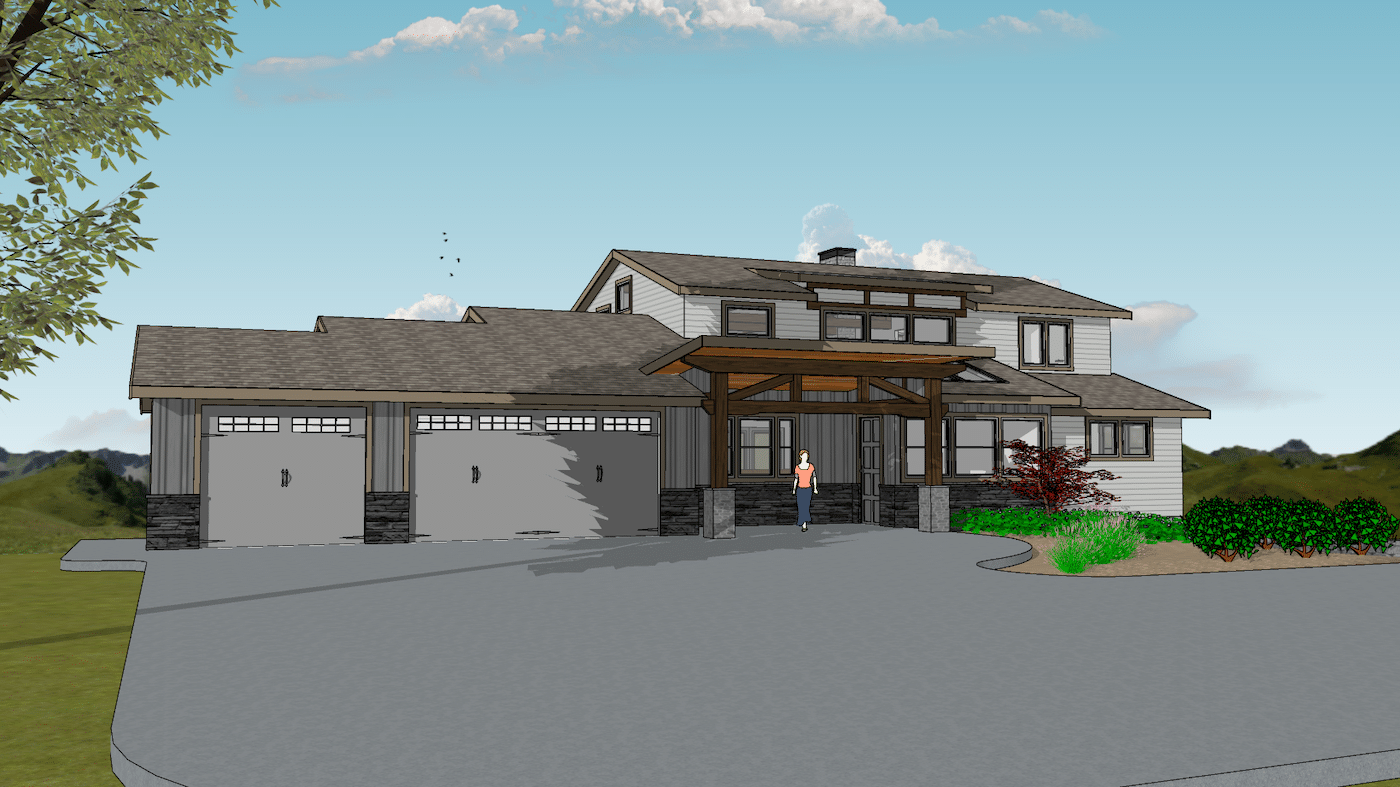
Timber Framing
A Hybrid Timber Home Floor Plan
Articles on Timber Framing
Utilizes sparing but effective timbers on this hybrid timber floor plan.
Bert Sarkkinen
Bert Sarkkinen
Arrow Timber
Arrow Timber Framing
https://arrowtimber.com/wp-content/uploads/2019/04/Arrow-Final-V.png


