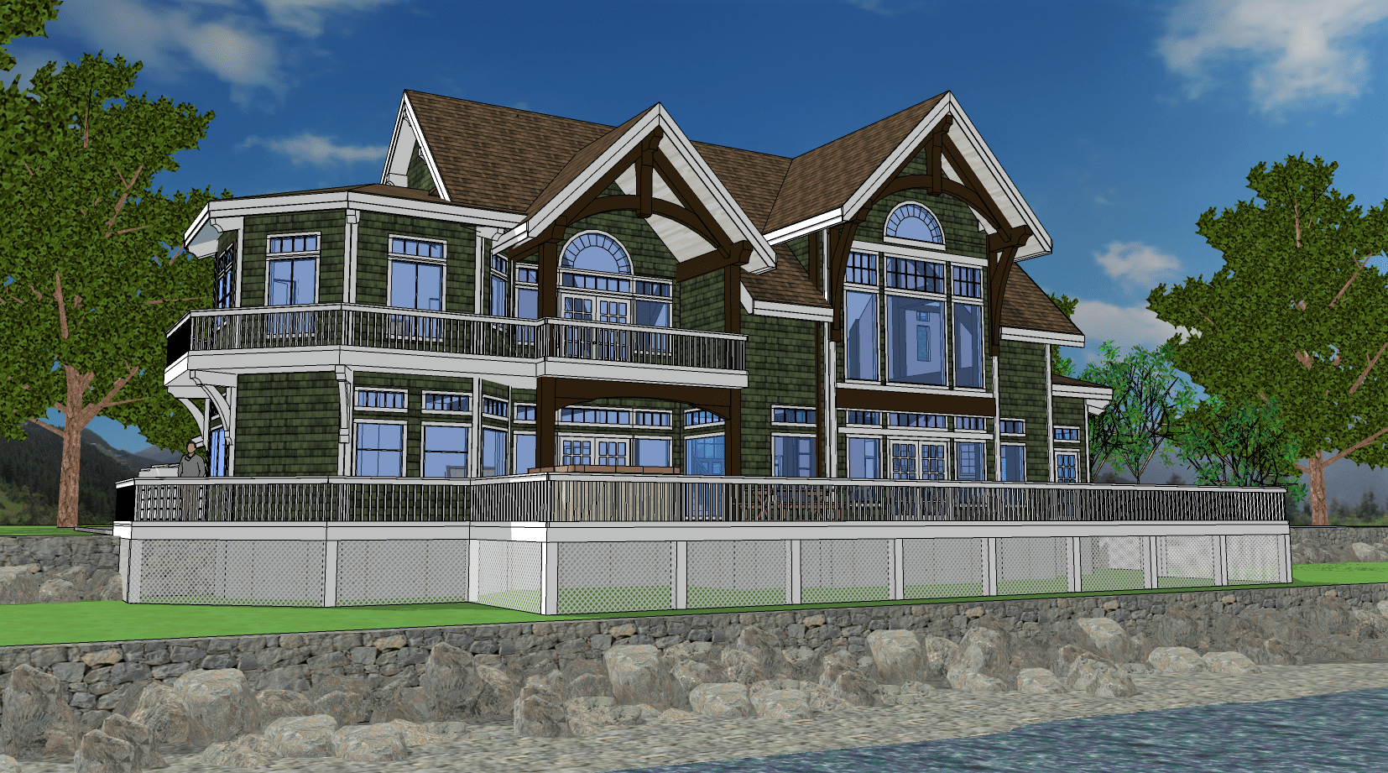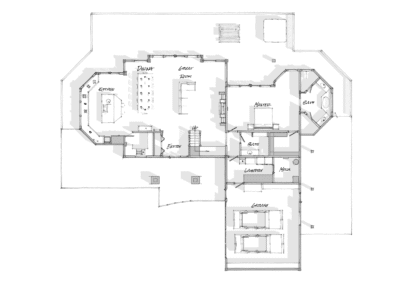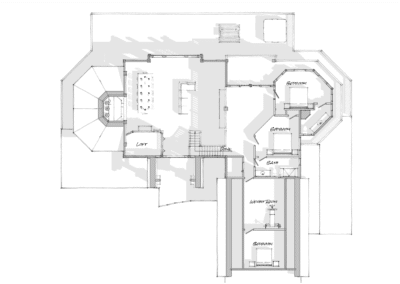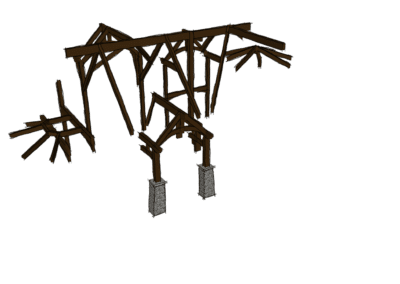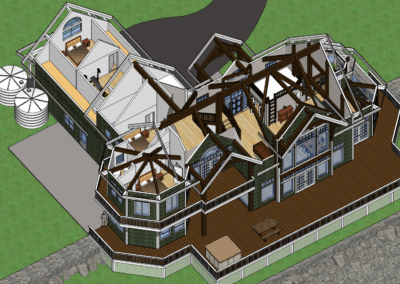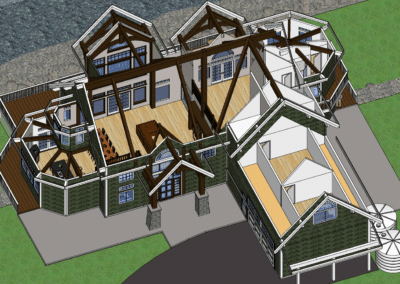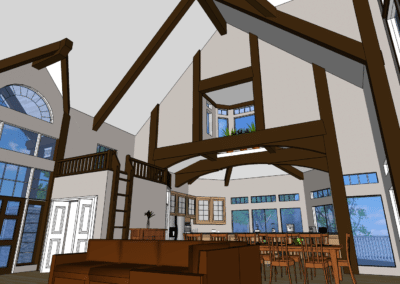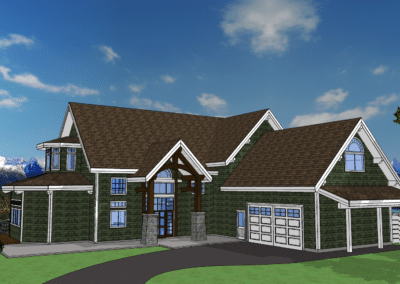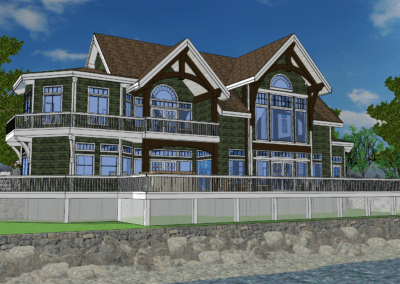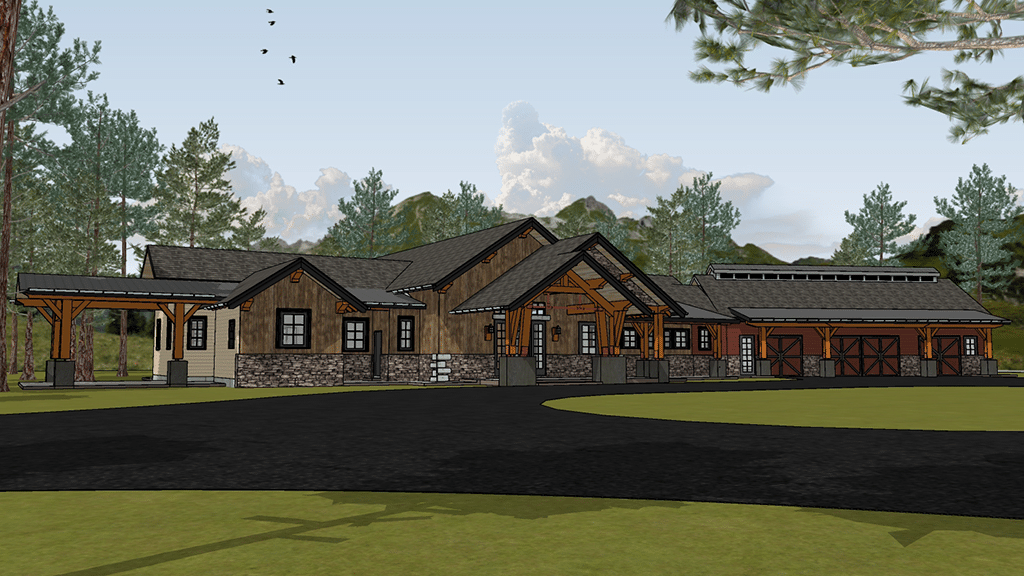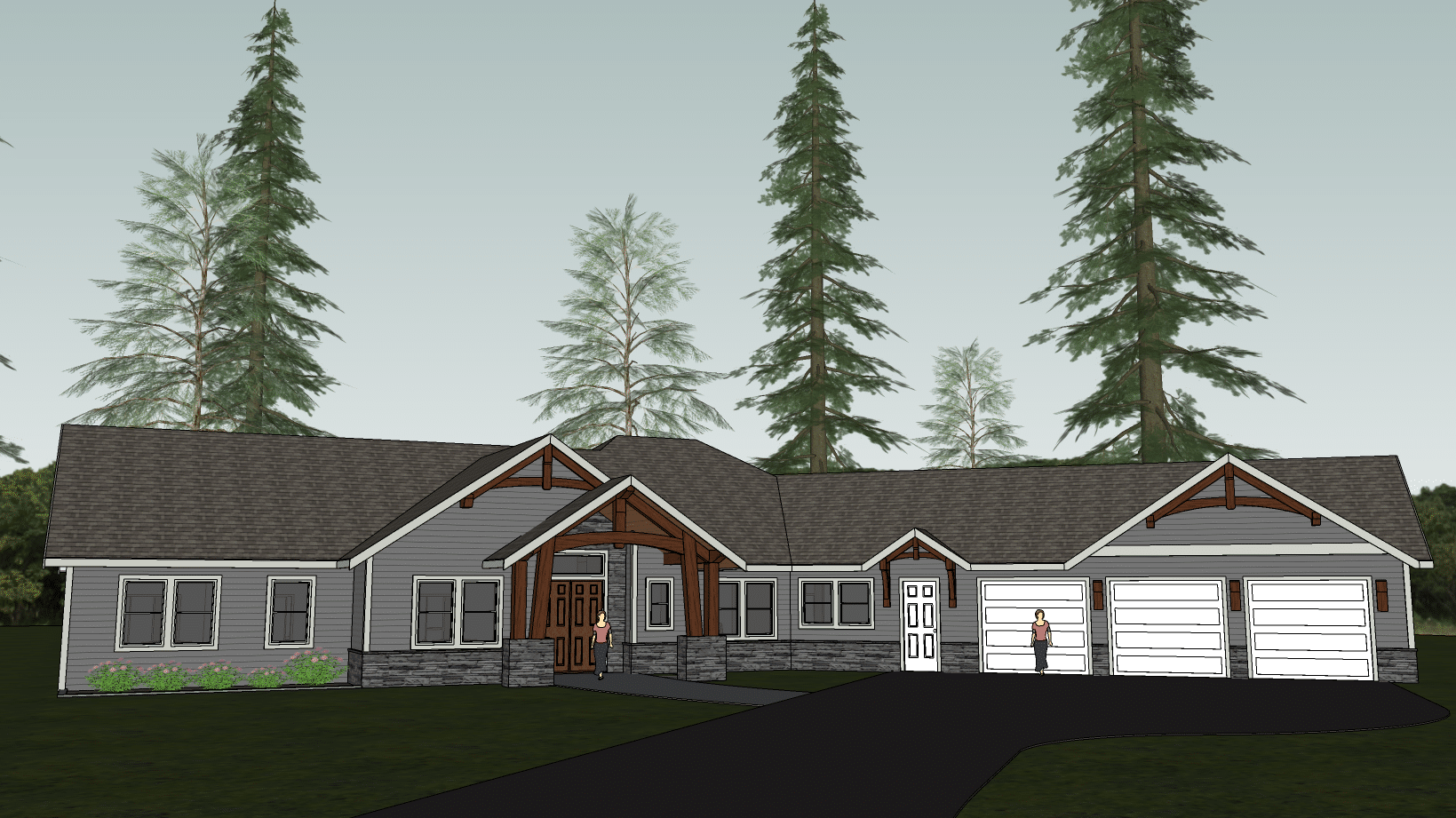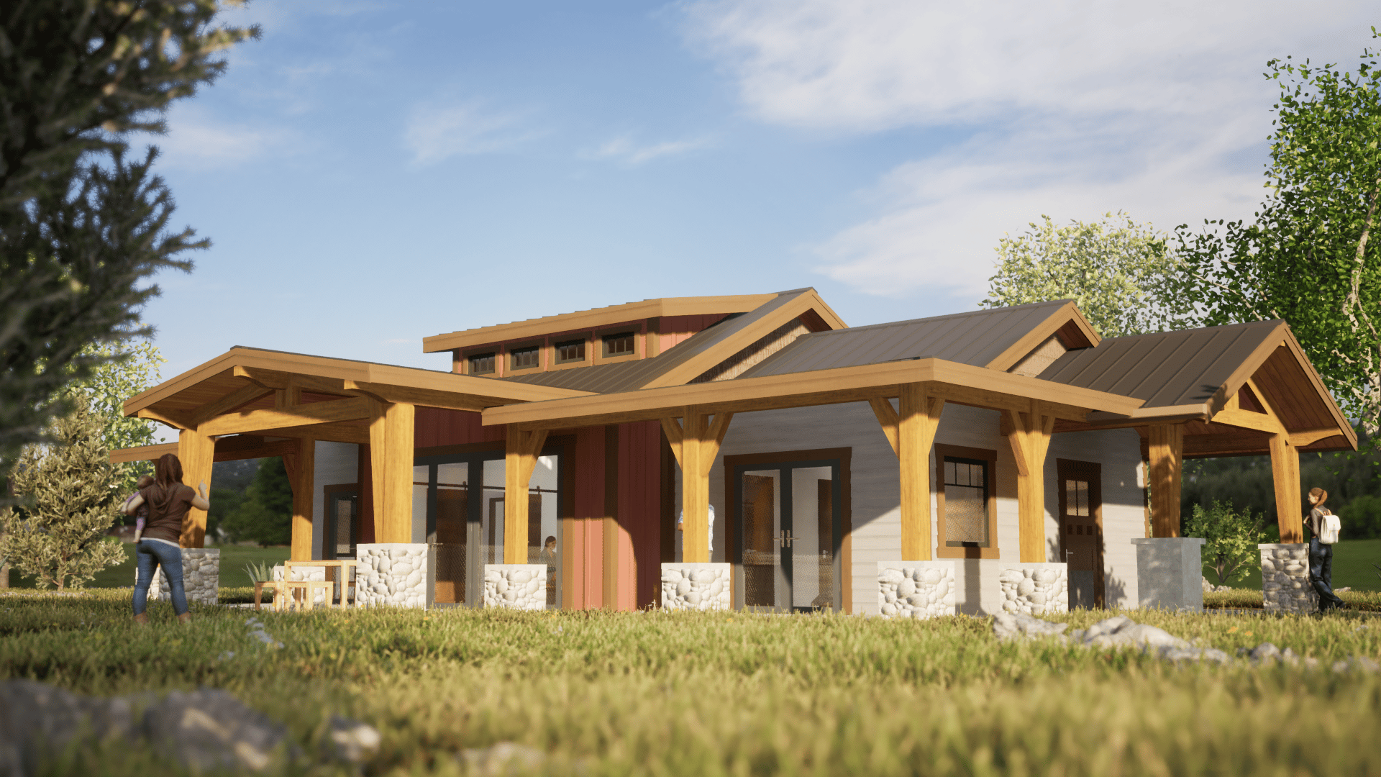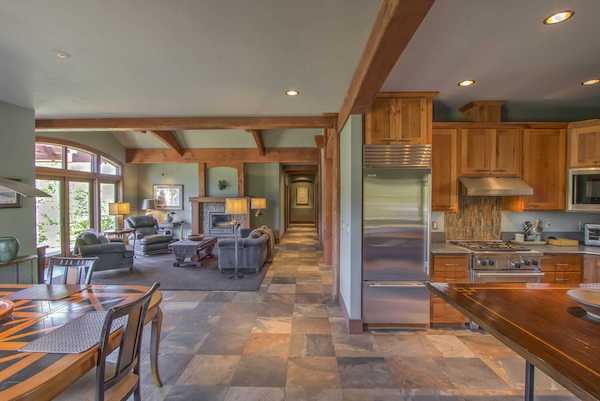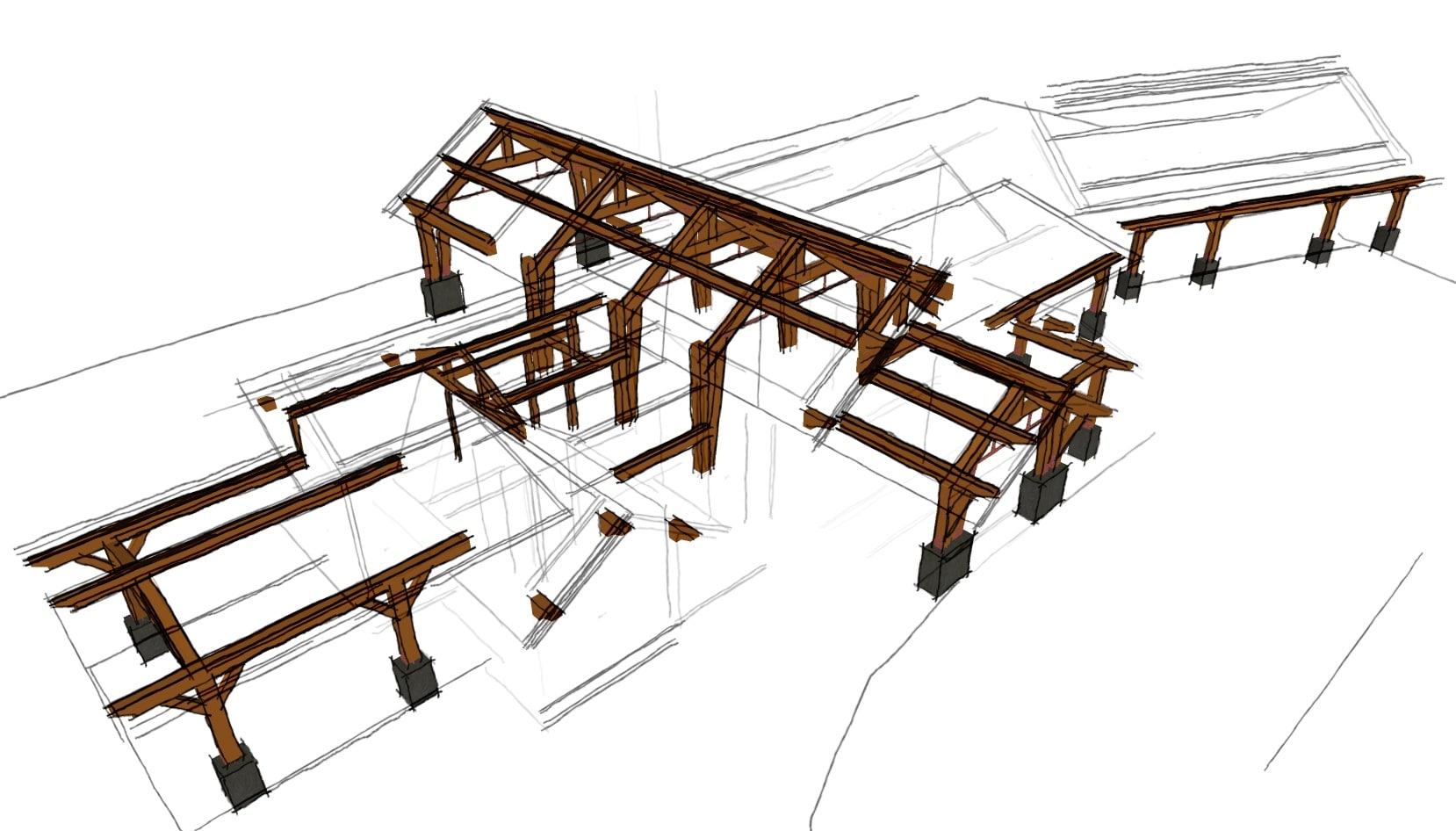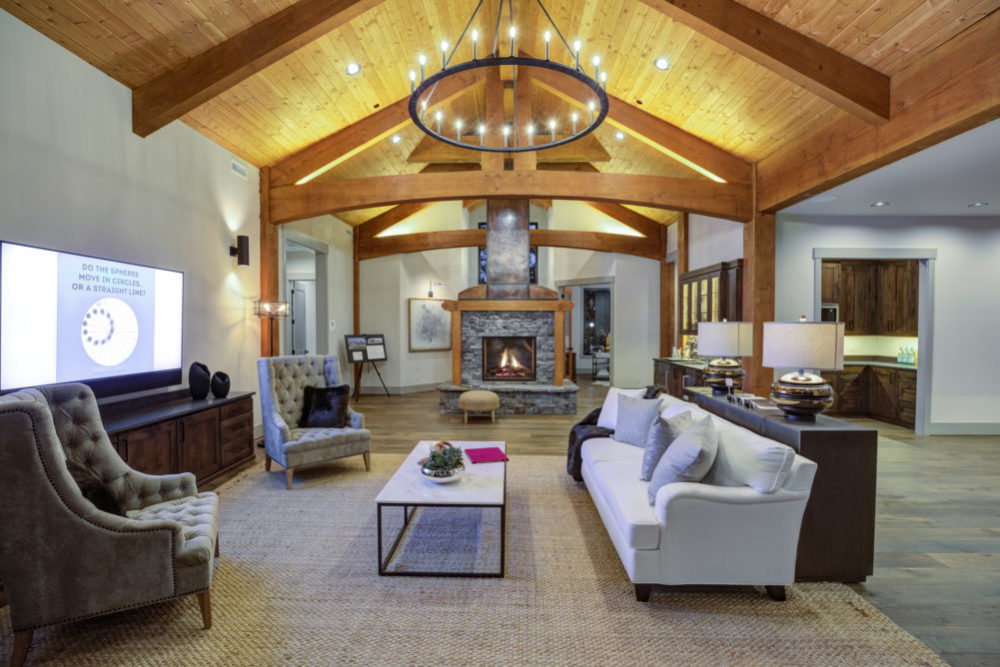The Kenai Lodge
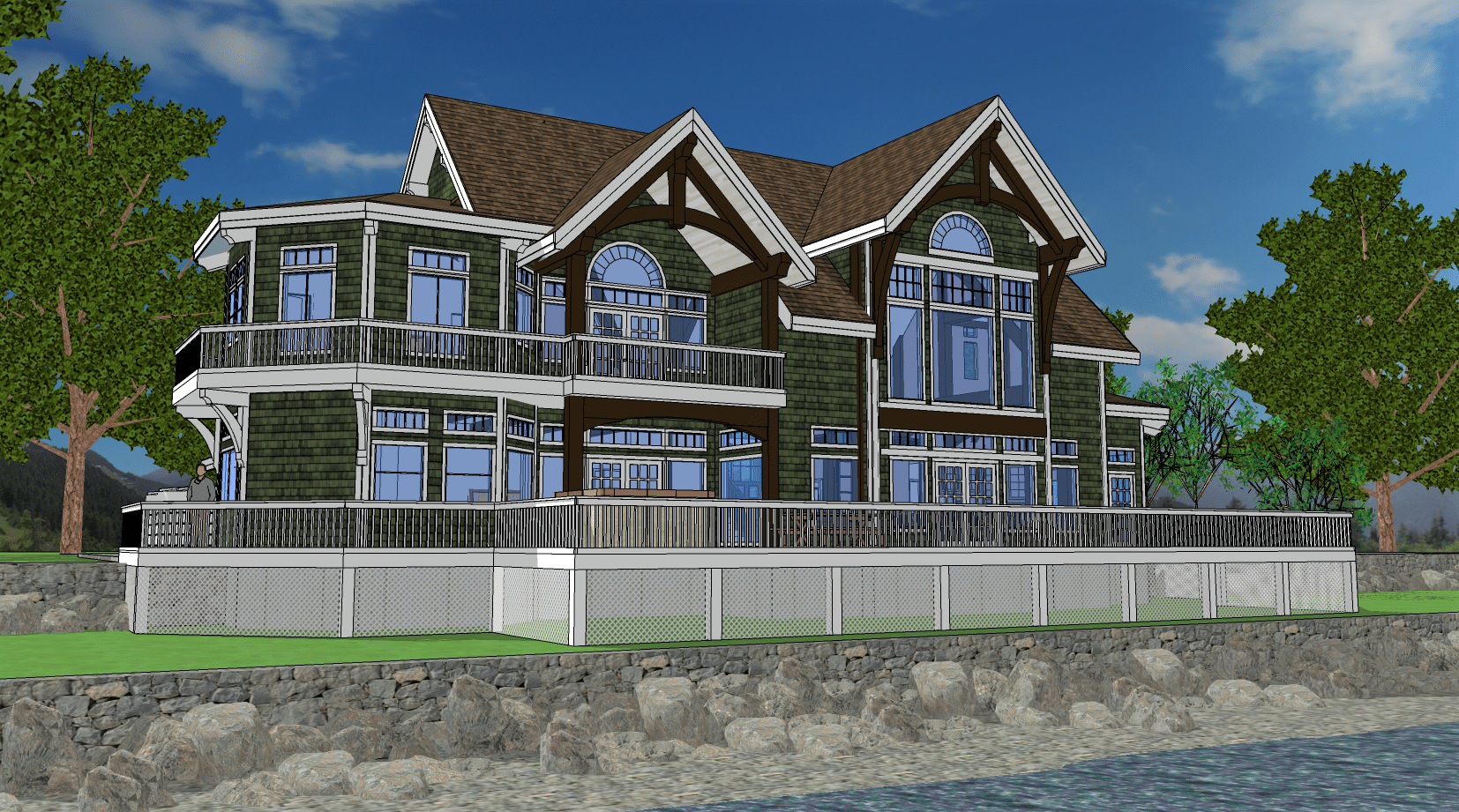
Big timbers with elegant, blocky detailing such as curves ending with prominent right angles. Trim, shakes, windows, and a silhouette reminiscent of a Victorian-Cape Cod beach house.
Larger-than-life Alaskan-style interiors and exterior presentation. Massive wood mantel feature, which creates space for the entertainment center and supports the main ridge beam post. Seafaring loft with a handcrafted wooden ladder.
Square Feet: 3,939 | Bedrooms: 4| Bathrooms: 3
The Kenai Lodge
This home blends elements of rustic and coastal styling to create a unique home that feels and looks like it can stand up to the most rugged of landscapes. The home has an expansive public area that has a unique kitchen layout nestled to one side of the great hall with ample room for entertaining guests.
An ingenious loft was created from the pantry that is adjacent to the kitchen which emphasizes the omnipresent nautical themes.
The first floor is host to the luxurious master suite and a service corridor cleverly nestles between the garage and the living area.
The upper floor offers 3 additional bedrooms, a shared bathroom, and a multi-purpose room.
There is an expansive deck on both levels that allows one to appreciate the site from almost every angle.
Popular Floor Plans
