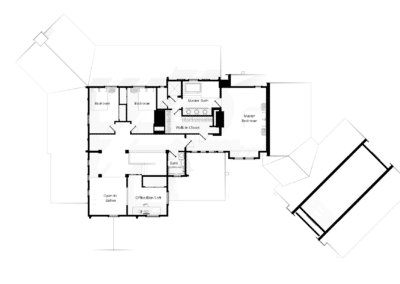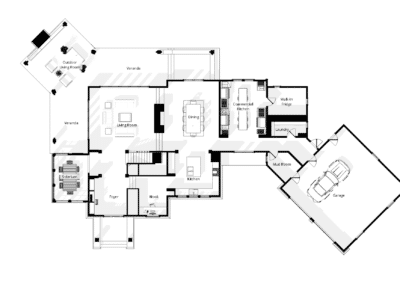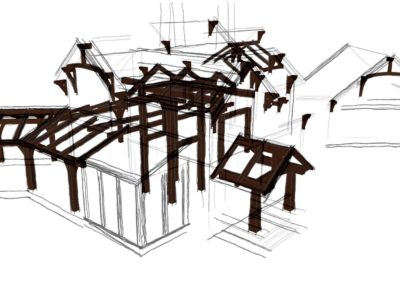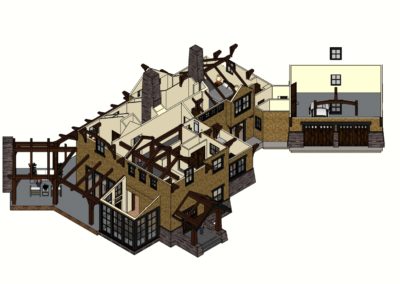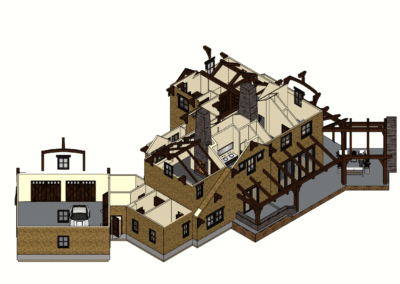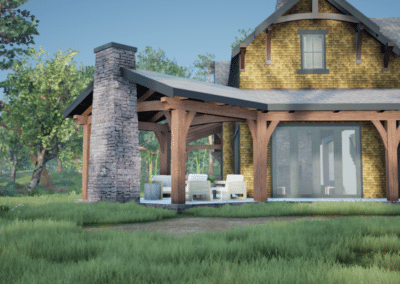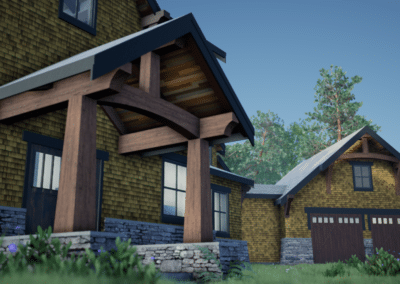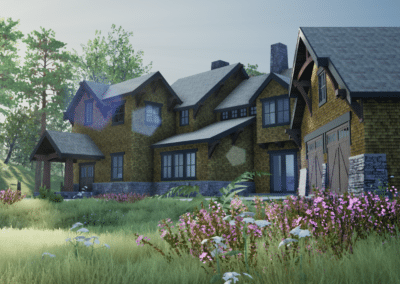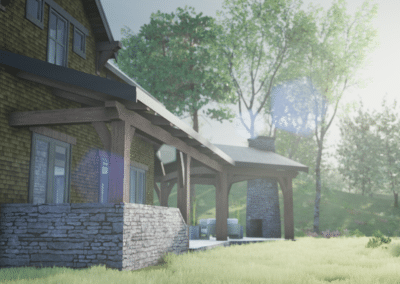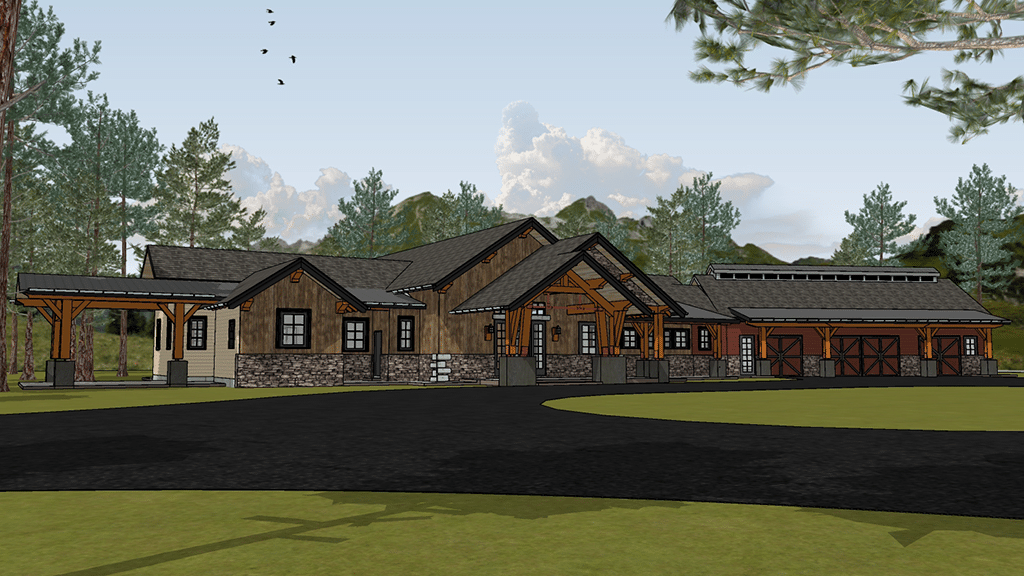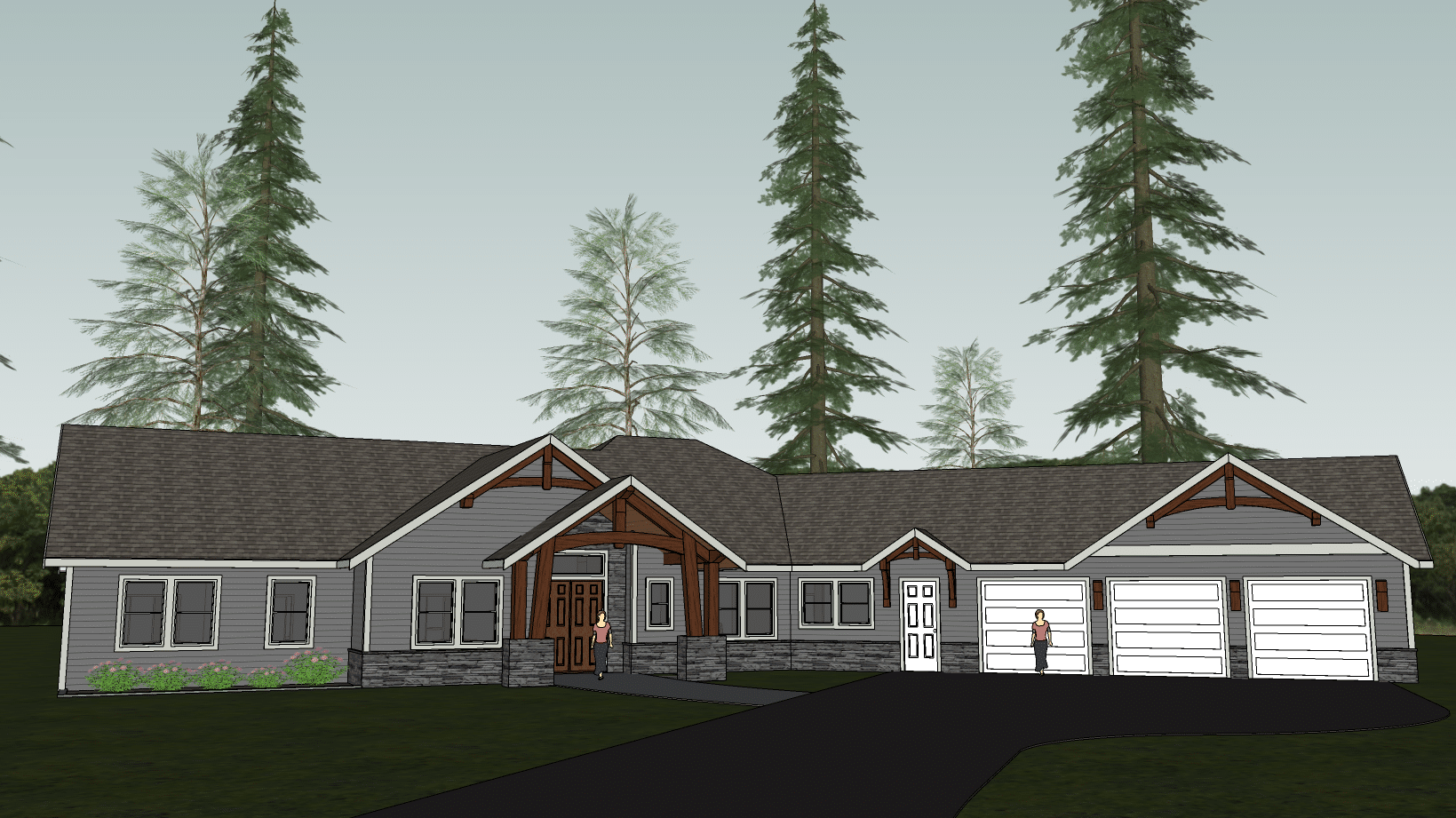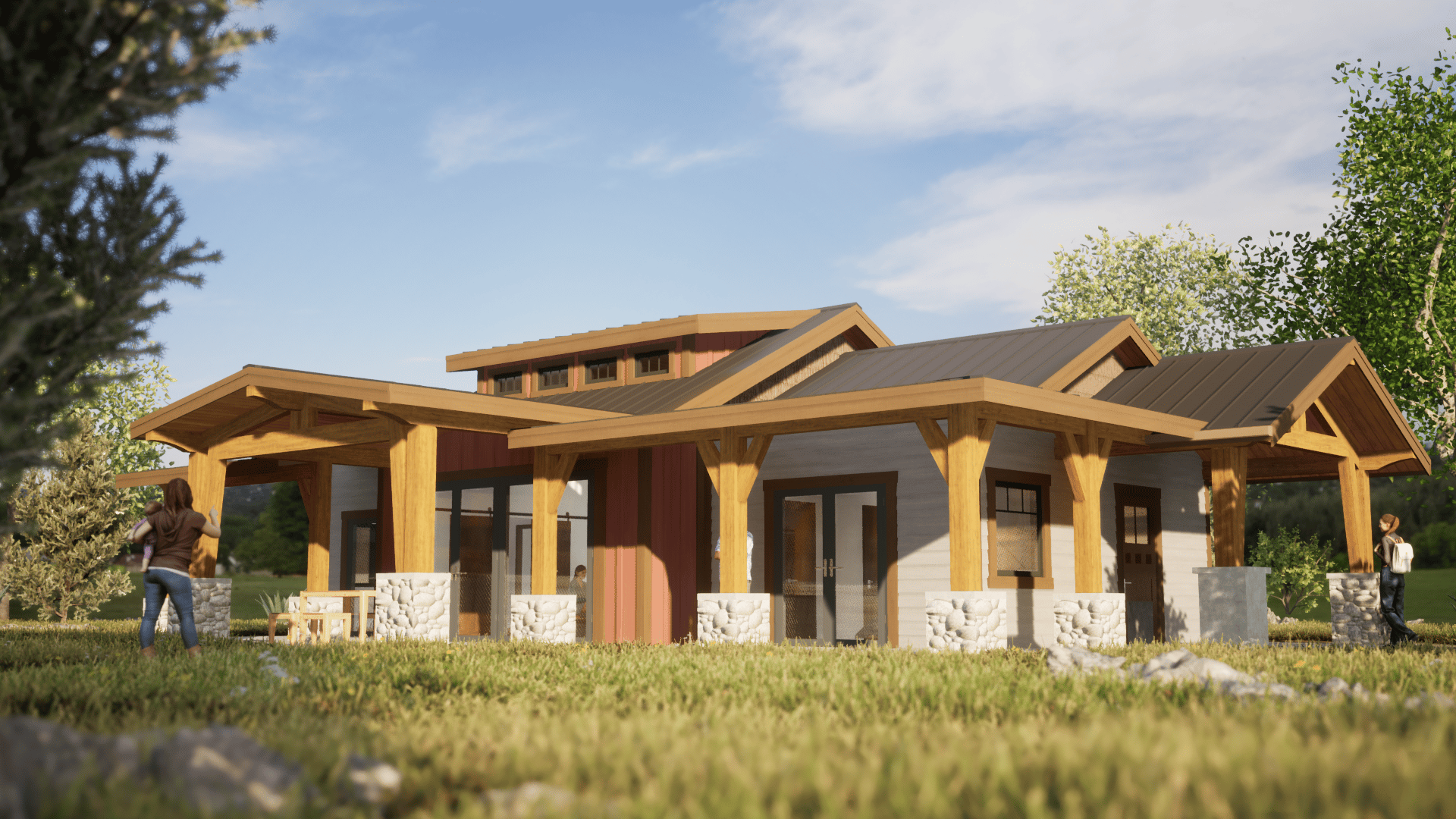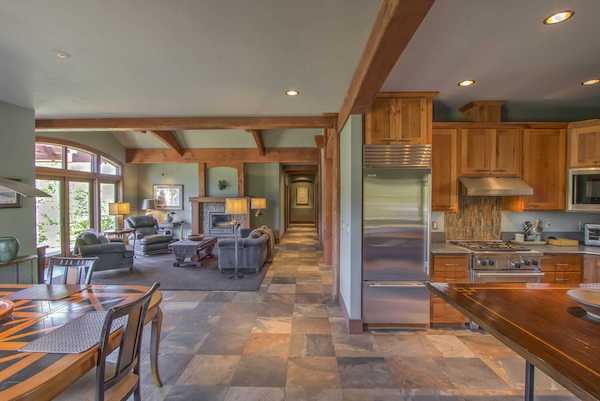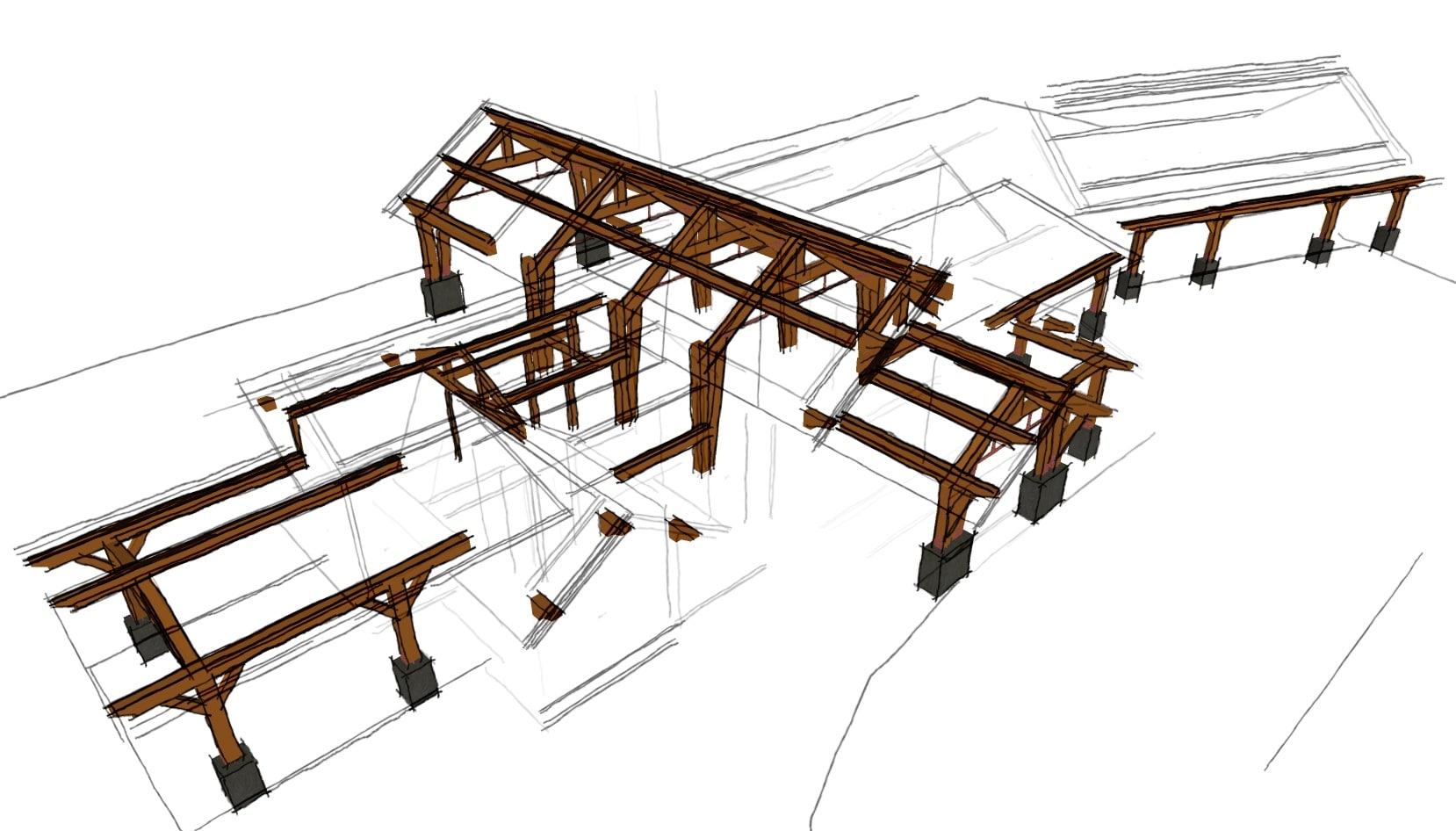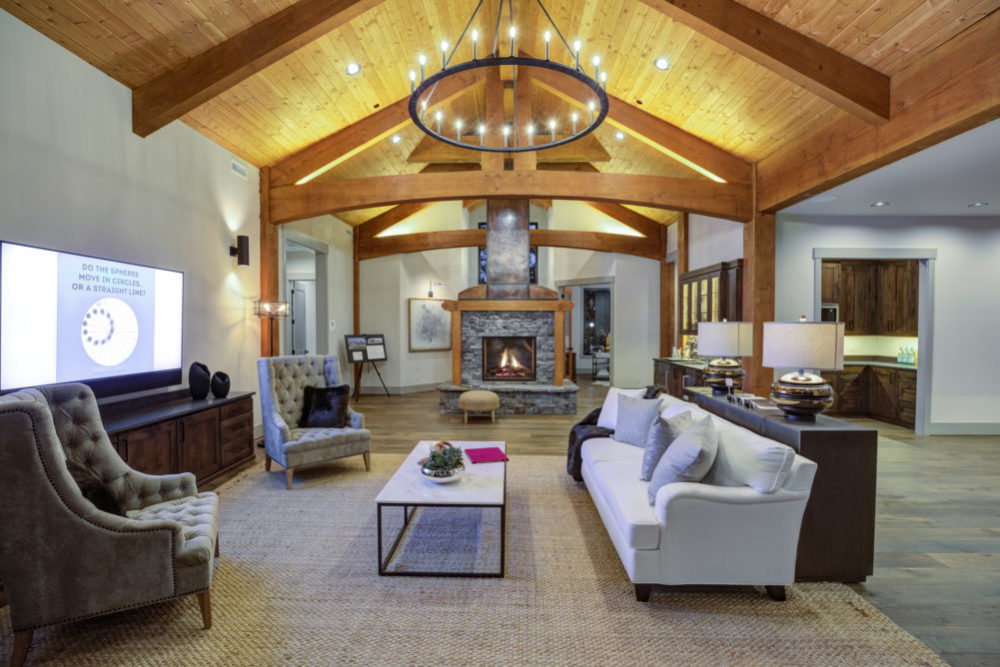The Huntsman Home
Square Feet: 3748 | Bedrooms: 3 | Bathrooms: 3.5
The Huntsman Home
Elements of Rustic, Craftsman and Classic timber framing styles adorn this unique and attractive floor plan. “The Huntsman Home” features exterior timbers in a tasteful fashion, but incorporates numerous timbers into the interior for a continuous rustic feel.
The size of these timbers must be seen to be believed. It brings a massive strength to an already strong & comfortable floor plan.
Watch the video above to see a flyover of the exterior design.
Floor plan by Rob Heaney – Timber Package Design by Arrow Timber
Popular Floor Plans
Timber Frame Articles
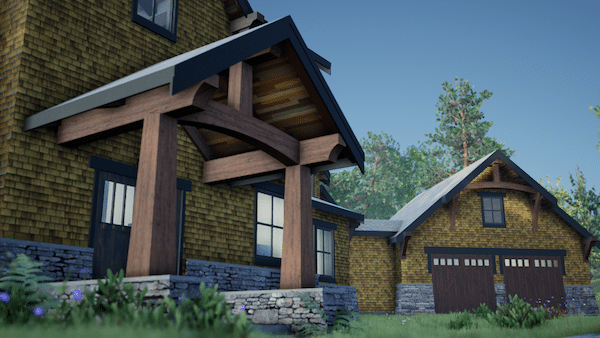
Timber Framing
A Post & Beam Floor Plan w/ Rustic Elements
Articles on Timber Framing
Large posts and a strong collaboration of timbers and stone bring the strength to this floor plan.
Bert Sarkkinen
Bert Sarkkinen
Arrow Timber
Arrow Timber Framing
https://arrowtimber.com/wp-content/uploads/2019/04/Arrow-Final-V.png


