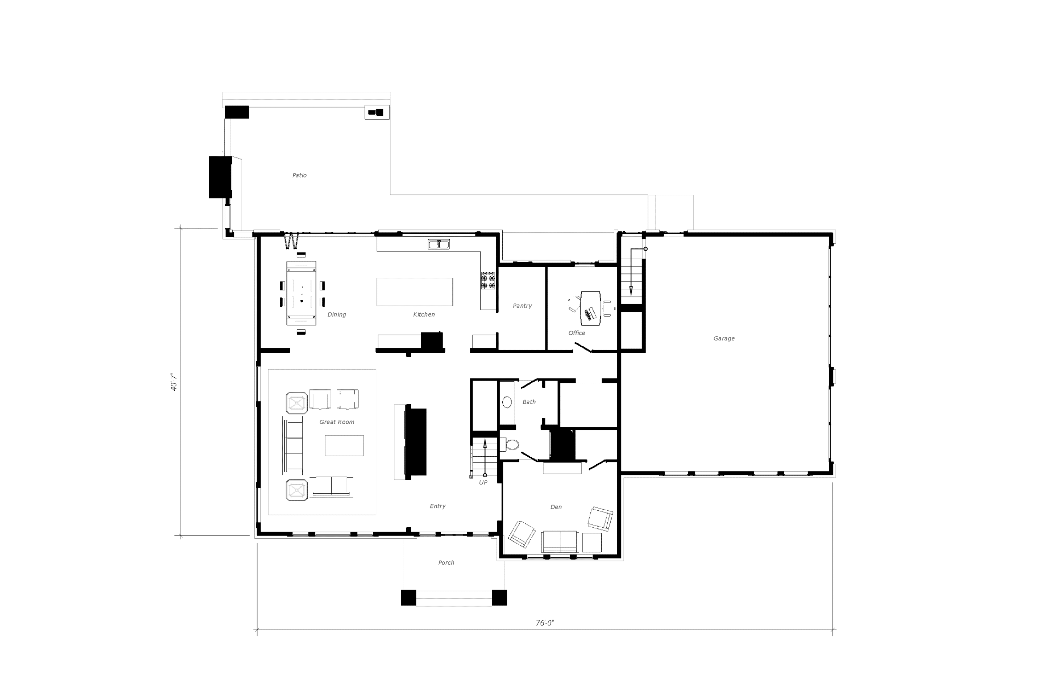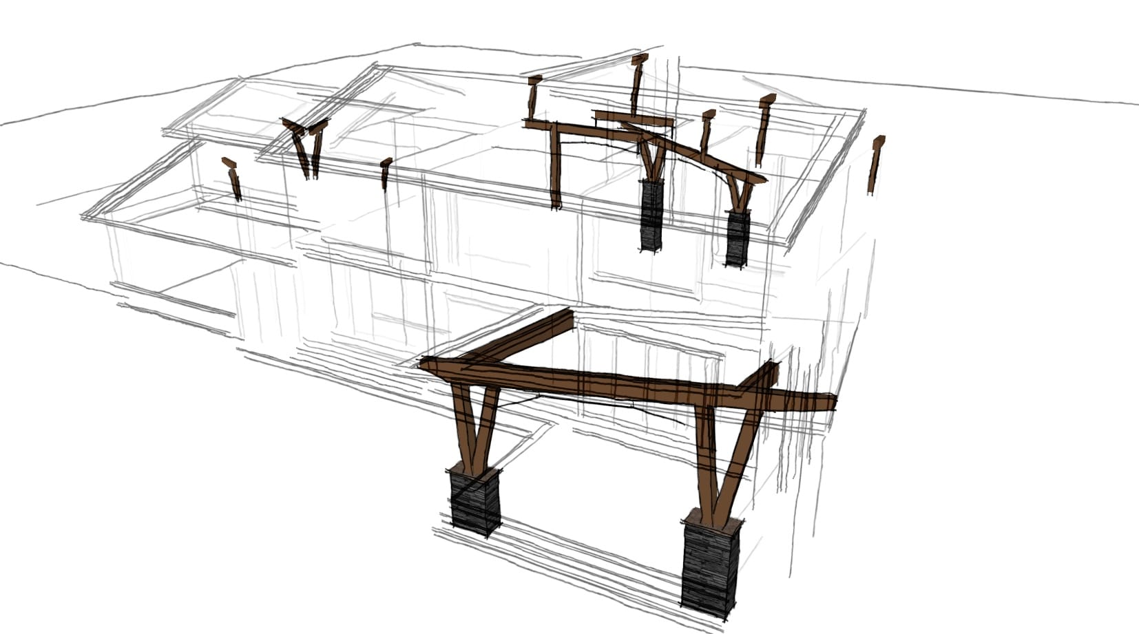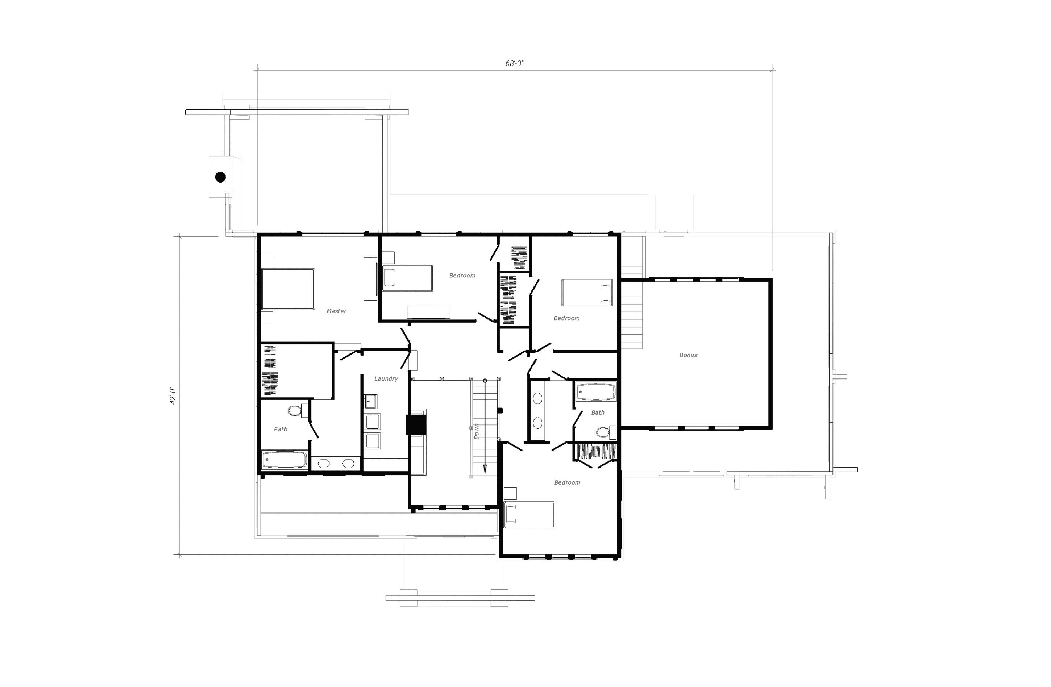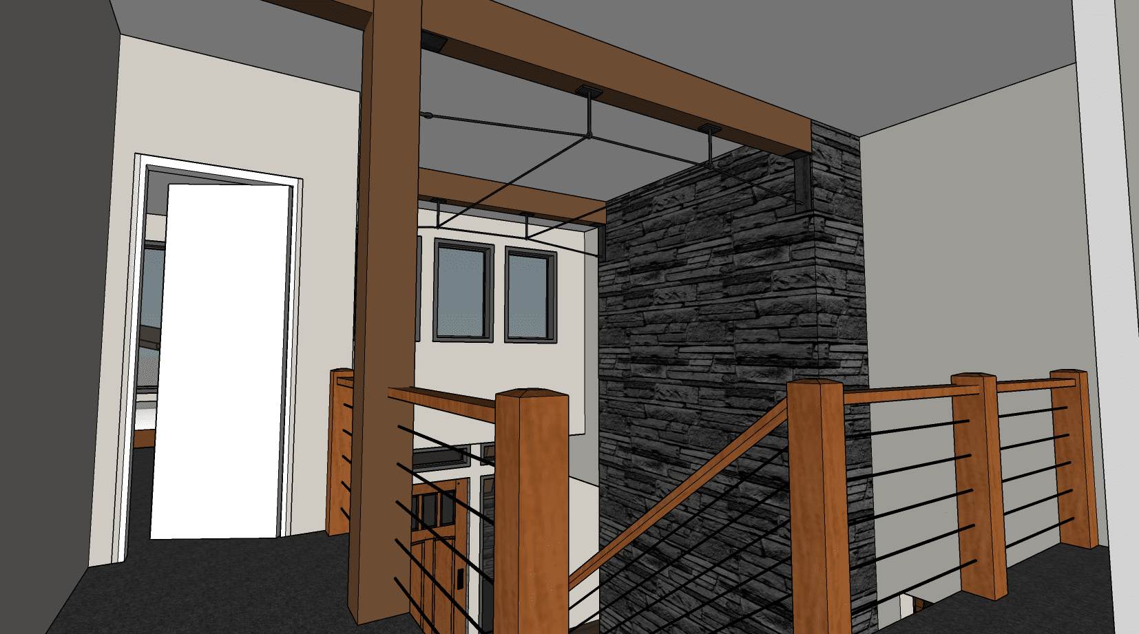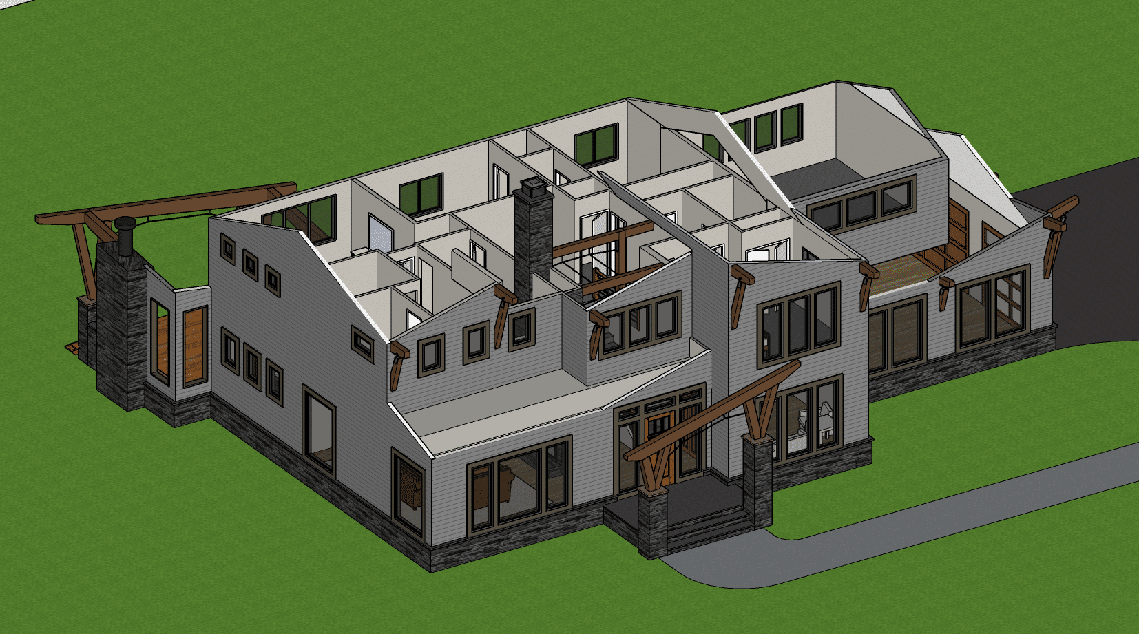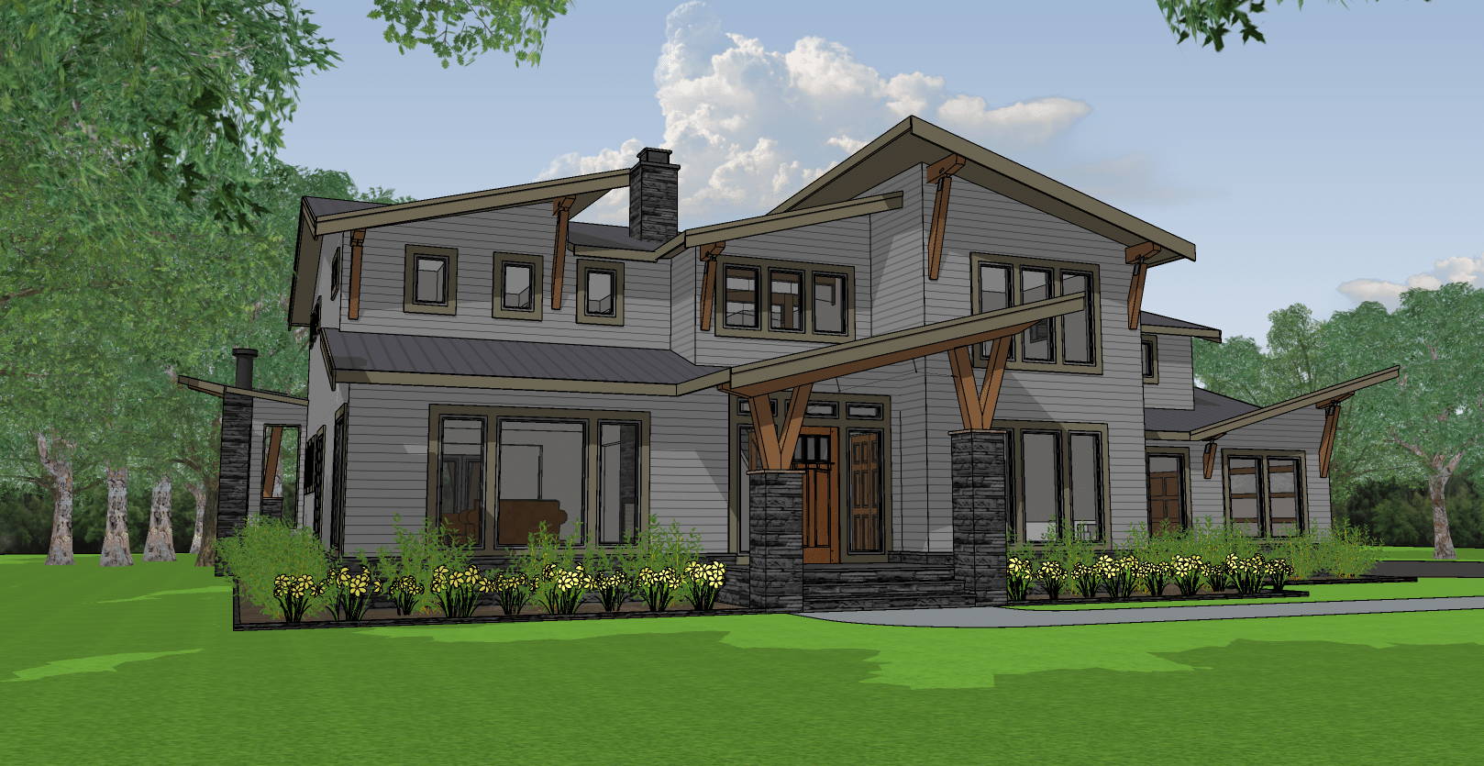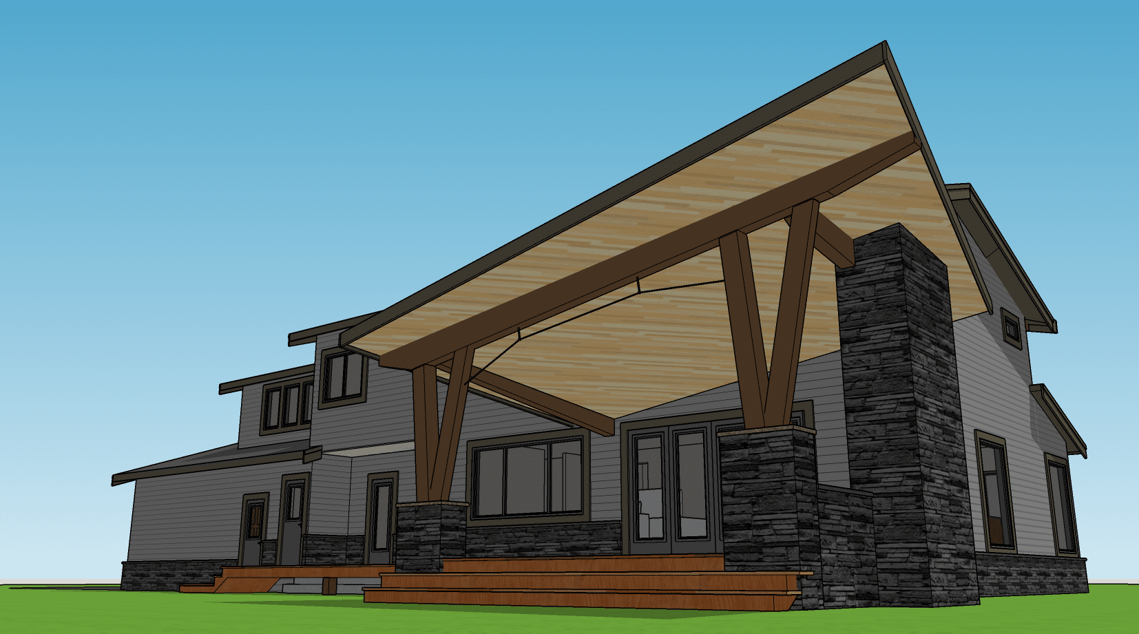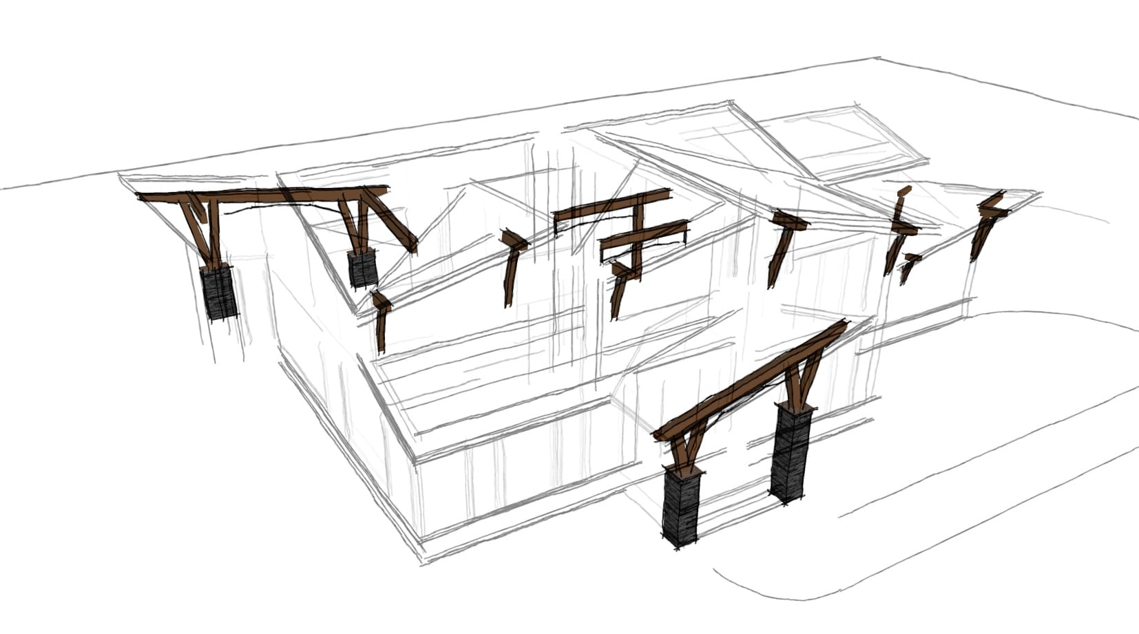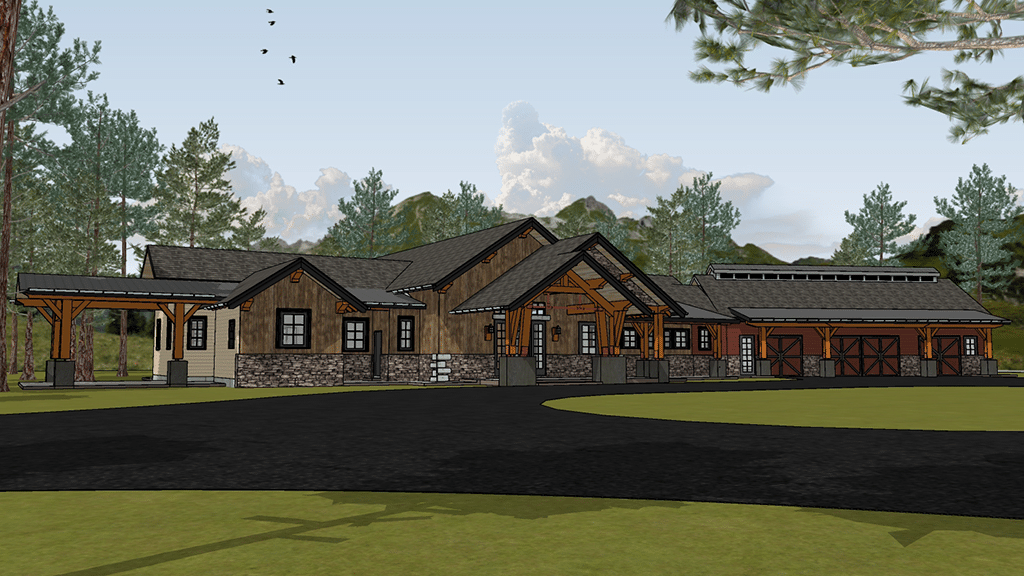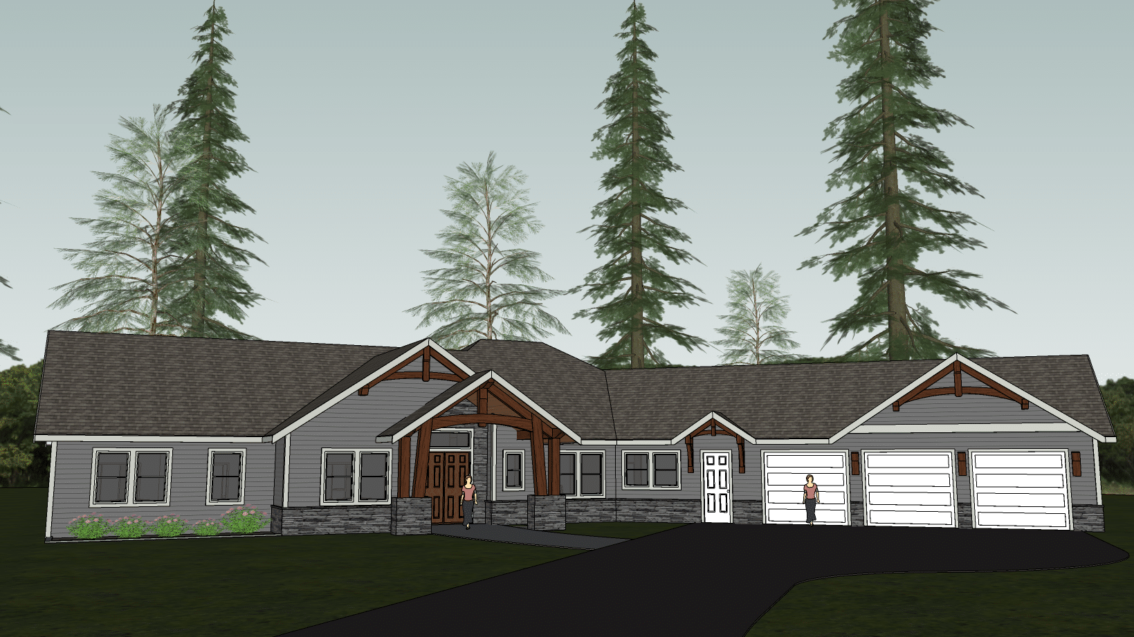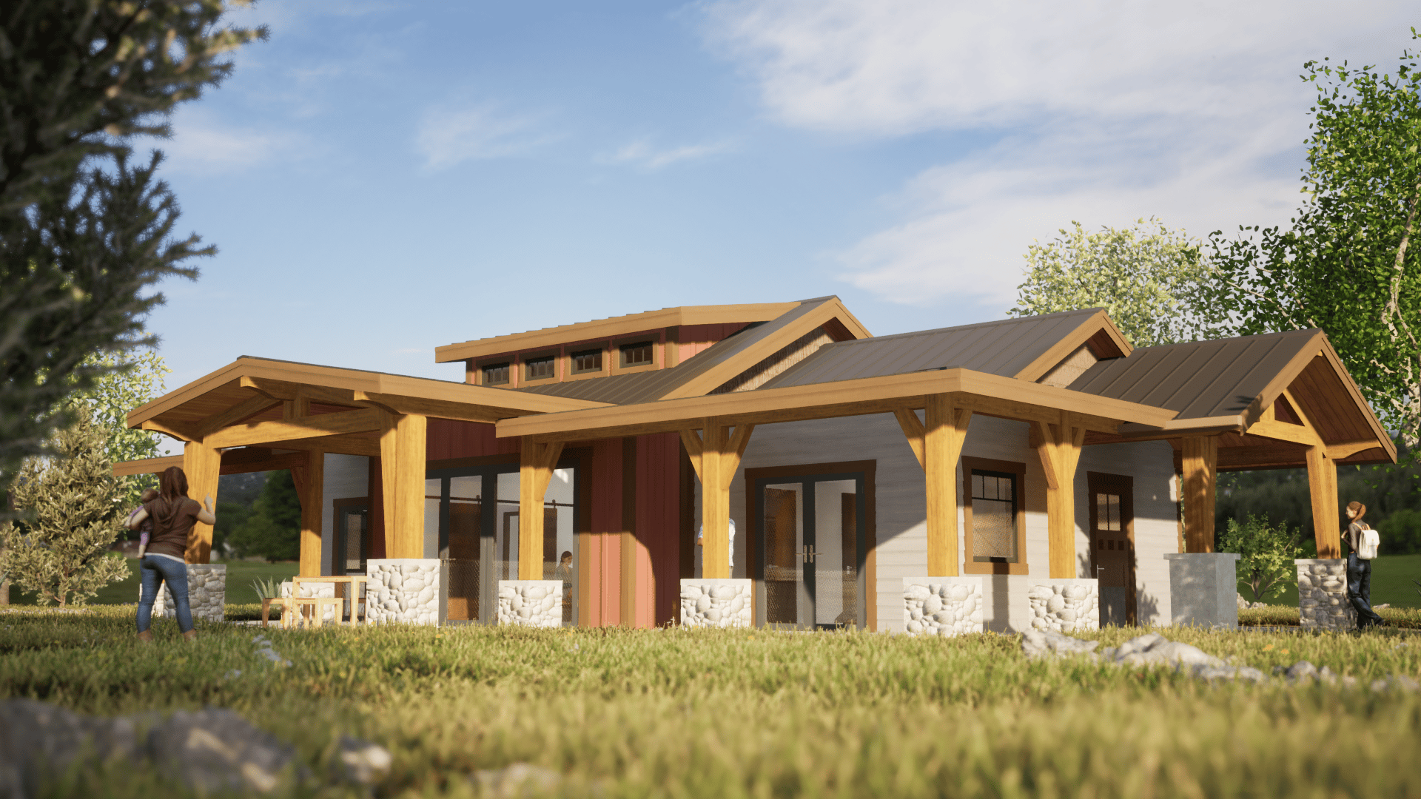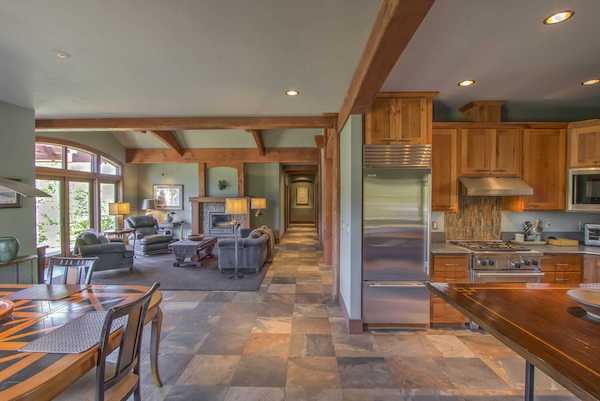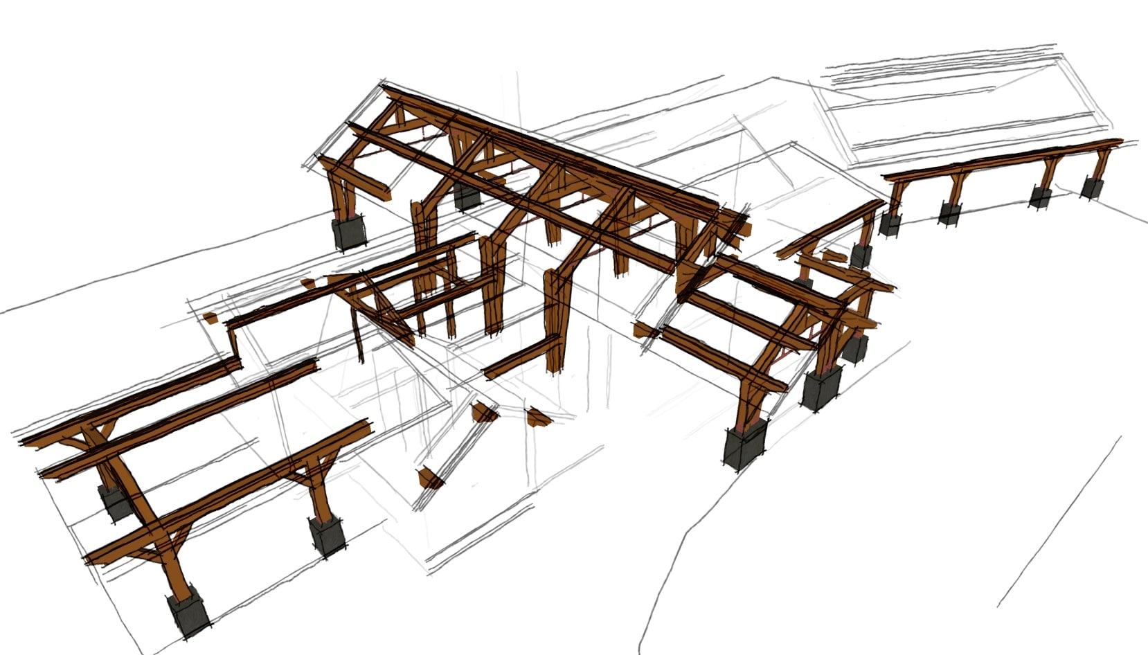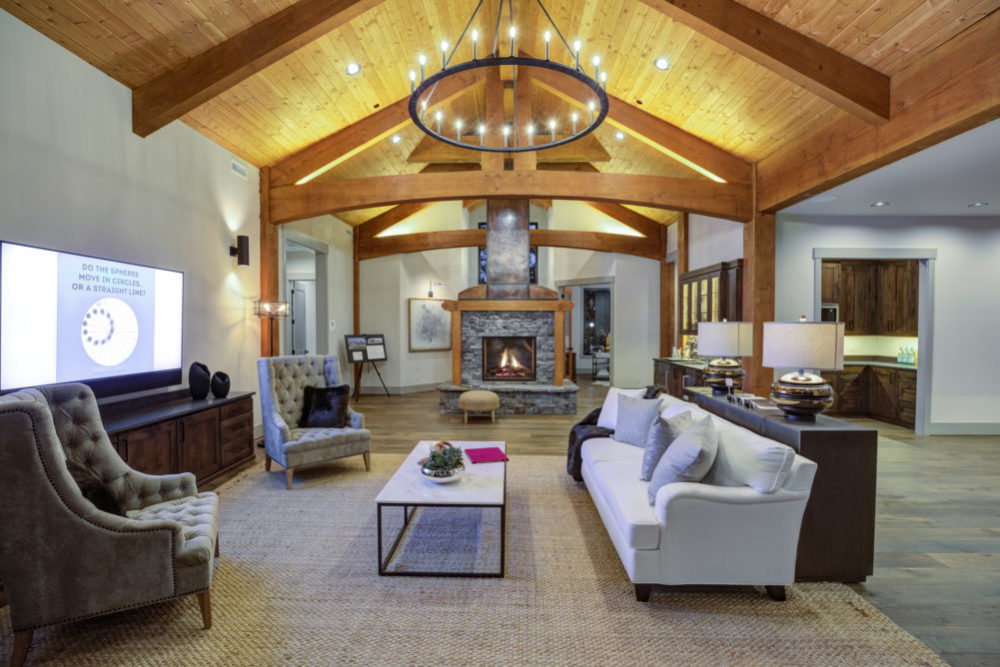The Glacier Peak Residence
The Glacier Peak Residence
This home has an incredible presence from every angle. The rustic yet refined craftsman style trusses begin at the entrance and continue straight through the great room to the back patio creating a balanced and streamlined space. Wood and metal brackets combine to help give the timber trusses a subtle industrial touch. This residence is a majestic and sprawling single story home with ample covered outdoor space for entertaining as well as a four-car garage.
Floor plan & Design by Arrow Timber Framing and Architects NorthWest


