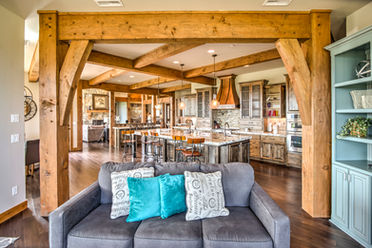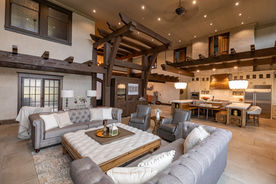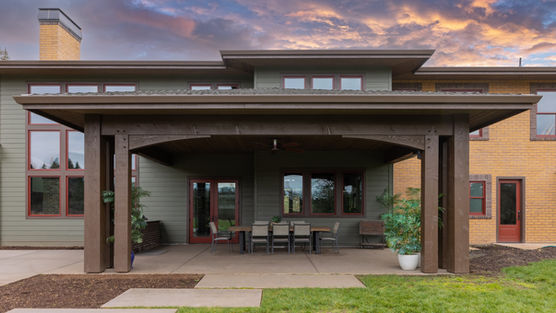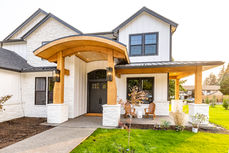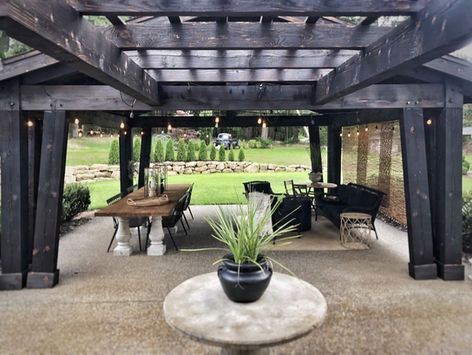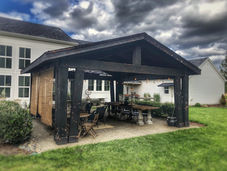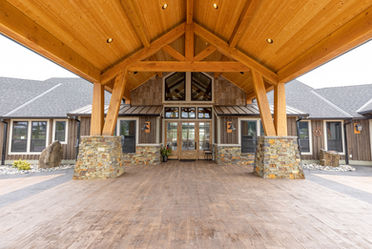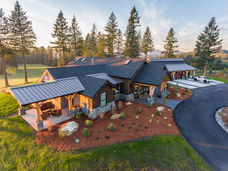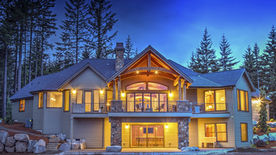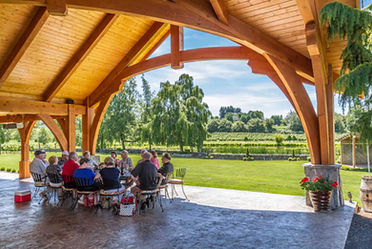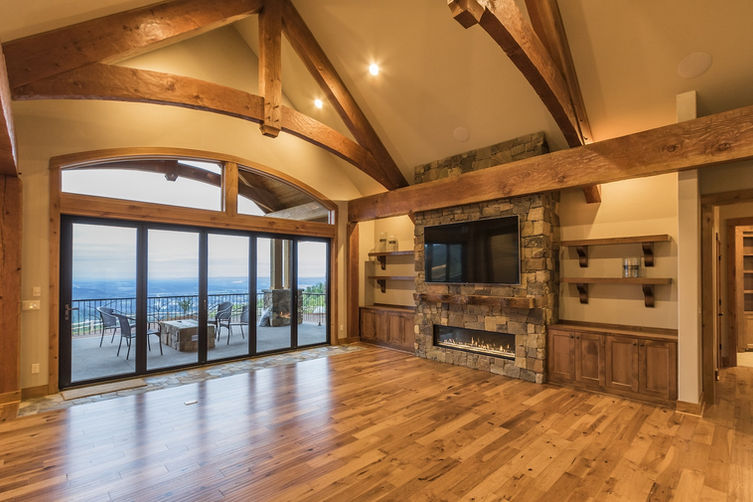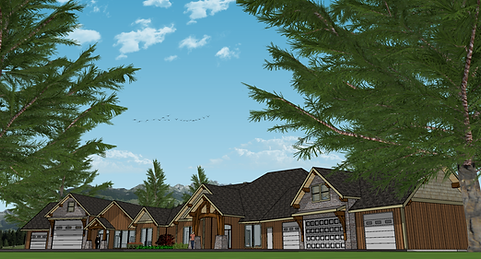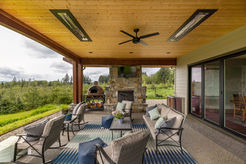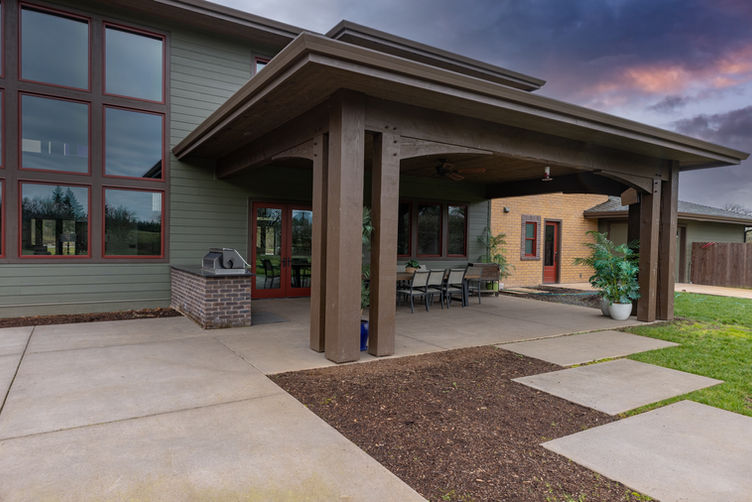
Discover the Beauty and Variety of Timber Frame Styles
Your home should be a reflection of your style and dreams. Timber frame construction offers a stunning canvas for personalization. Whether you envision a rustic retreat nestled amongst the trees, a sleek modern masterpiece overlooking a city skyline, or a classic abode steeped in history reminiscent of a bygone era, there's a timber frame style waiting to bring your vision to life. From the warmth of exposed beams in a traditional design to the clean lines and expansive windows of a modern style, each element of your timber frame home can be customized to reflect your unique personality and create a space that truly feels like your own.





Exploring The Seven Timber Frame Styles
Timber framing allows you to build a home that's as unique as you are. To help you discover your ideal aesthetic, we've identified seven distinct timber frame styles:
-
Classic: Enduring elegance defined by graceful curves and quintessential joinery.
-
Modern: Sleek lines, open spaces, and a seamless integration of wood and glass.
-
Euro: Bold, towering structural elements with a focus on intricate detailing.
-
Traditional: A celebration of heritage, showcasing time-tested techniques and few frills.
-
Rustic: Massive timbers, natural textures, and rugged charm.
-
Coastal: Light-filled spaces, airy layouts infused with timber's warmth.
-
Craftsman: Emphasis on lower, cozy spaces, natural materials, and handcrafted details.
These styles offer a framework for delving deeper into your design preferences. What elements draw you in? Which style evokes the feeling you want to create in your home? Let's explore these options together and create a timber frame home that embodies your own distinctive vision.

Discover the Nuances of Each Style
Click On The Boxes Below to Learn More About the Timber Design Styles


Rustic
Heavy, Rugged, and Stout with a Fortress Theme
The rustic timber frame style evokes a sense of sanctuary nestled amidst the wilderness. Imagine stepping into a grand room dominated by heavy, exposed timbers, their rugged textures and stout dimensions echoing the strength of the surrounding landscape. The very essence of the style speaks to a connection with nature, a desire to create a home that feels like an extension of the environment.
Far from appearing rough-hewn, the rustic timber frame embraces its inherent ruggedness with a touch of artistry. The exposed beams, sometimes reclaimed pieces with the patina of time, tell stories of a bygone era. The joinery techniques, on display for all to see, become a celebration of craftsmanship that honors the natural world.
This isn't just a home; it's a fortress against the elements. The stout timbers, meticulously fastened, create a sense of unwavering strength and security. Large fireplaces become the heart of the space, radiating warmth and fostering a sense of community. The overall aesthetic is one of nature's raw beauty brought indoors, creating a haven that feels both grounding and awe-inspiring.
The rustic timber frame style is perfect for those who crave a connection to the earth. It's a celebration of natural materials, a testament to the enduring power of time-worn wood, and a space that invites you to relax, unwind, and reconnect with the simple pleasures of life.
Featured "Rustic" Floor Plans


Modern
Crisp, Clean, and Edgy with a Surprise Twist
For those who crave a clean, contemporary aesthetic, the modern timber frame style offers a perfect canvas. Imagine expansive glass walls framing breathtaking views, natural light flooding open floor plans, and crisp lines defining a space that feels both sophisticated and airy.
But modern timber frames are more than just clean lines. A touch of the unexpected - an edgy, cantilevered section of roof perhaps, or a strategically placed truss that adds a dramatic focal point - injects a dose of personality and keeps the design from feeling sterile. This "surprise twist" is a hallmark of the modern style, a way to showcase the inherent beauty of wood and the innovative potential of timber frame construction.
The result is a home that feels both timeless and cutting-edge, a testament to the enduring power of clean design principles with a touch of audacious spirit.
Featured "Modern" Floor Plans


Craftsman
Low, Cozy, and Horizontal with Angular Detailing
The Craftsman timber frame style embodies a sense of timeless comfort and enduring quality. Imagine stepping into a space defined by low, horizontal lines that create a feeling of intimacy and warmth. Exposed timbers, often crafted from Douglas fir or other hardwoods, showcase a clean aesthetic with subtle angular detailing that adds a touch of visual interest. Here, form meets function in a perfect harmony, creating a home that feels both inviting and meticulously crafted.
The exposed beams, while substantial, avoid a feeling of heaviness. Instead, they create a sense of horizontal stability, anchoring the space and fostering a sense of security. Craftsman joinery techniques, on display for all to see, are as much about artistry as they are about structural integrity.
Craftsman timber frames are not about ostentatious displays. The beauty lies in the subtle details – the clean lines of exposed beams, the way natural light dances across the wood's surface, the thoughtful integration of built-in cabinetry that blends seamlessly with the timber framework. The overall aesthetic is one of understated elegance, a celebration of natural materials and traditional building methods reimagined for the modern world.
This style is perfect for those who crave a sense of warmth and community. It's a testament to the enduring power of handcrafted details, a celebration of horizontal lines that draw you in, and a space that invites you to relax, unwind, and connect with loved ones. The Craftsman timber frame style offers a sanctuary from the modern world, a place where enduring quality and understated elegance combine to create a timeless haven.
Featured "Craftsman" Floor Plans


Euro
Sophisticated, Curvy, and Elegant with Scroll Detailing
The Euro timber frame style embodies a sense of sophisticated elegance inspired by European design sensibilities. Bold structural elements command attention, with dramatic arches and curves adding a sense of visual flair. Intricate scroll detailing and other ornate woodworking techniques infuse the space with a refined aesthetic that pays homage to Old World craftsmanship.
Imagine a grand foyer where gracefully curved trusses draw the eye upward, or a light-filled living room where exposed beams and joinery become artistic statements in their own right. The Euro style celebrates the inherent beauty of wood while embracing a touch of extravagance, making it perfect for those who appreciate a home that feels both luxurious and welcoming.
Featured "Euro" Floor Plans


Classic
Arched, Graceful, and Rustic with Curved Detailing
The classic timber frame embodies a timeless beauty steeped in tradition. Arched beams and graceful trusses lend an air of rustic elegance, while intricate curved detailing adds a touch of refinement. Imagine stepping into a grand space where softly curving timbers frame expansive windows, their warmth grounding even the most contemporary design. This is the essence of the classic style – a perfect harmony of strength and sophistication.
The classic timber frame embraces a flexibility that speaks to modern living. Open floor plans flow effortlessly, while soaring spaces create a sense of airiness and light. Exposed beams and trusses act as both structural elements and dramatic focal points. Think of an arched entryway leading to a cozy hearth, or curved trusses drawing the eye upwards in a cathedral-like living room. The exposed joinery – the intricately carved pegs and connections – become works of art in themselves, showcasing the skill and heritage of the timber framing craft.
But the allure of the classic style goes beyond surface-level beauty. The substantial timbers, their graceful curves hiding immense strength, create a structure of exceptional resilience. This resonates deeply with those who seek a home that is not only a reflection of their taste, but a legacy built to last.
Whether you're drawn to the historical charm, the enduring functionality, or the interplay of rustic strength and refined curves, the classic timber frame offers a unique opportunity to create a home that transcends trends. It's a testament to the enduring power of tradition, exquisitely reimagined for the modern world.
Featured "Classic" Floor Plan


Traditional
Straight, Simple, and Functional with Minimal Detailing
The traditional timber frame style isn't about flashy embellishments or groundbreaking innovation. Its beauty lies in its enduring simplicity and its unwavering commitment to time-tested techniques. Imagine stepping into a space where exposed timbers, straight and strong, rise like the skeletal framework of a bygone era. The focus here is on functionality, on the honest expression of raw materials and the joinery techniques passed down through generations. Minimal detailing allows the natural beauty of the wood to take center stage.
This isn't to say the traditional style lacks character. The exposed beams, often hand-hewn and marked by the subtle imperfections that speak of their history, tell a story of craftsmanship and connection to the past. The mortise and tenon joints, the very lifeblood of the structure, become a testament to the enduring ingenuity of traditional building methods.
The traditional timber frame style offers a sense of permanence and solidity. The clean lines and uncluttered aesthetic resonate with a sense of quiet strength, a feeling of a home built to weather the ages. It's a perfect choice for those who yearn for a space that feels connected to its roots, a place where heritage and functionality intertwine to create a timeless living environment.
Featured "Traditional" Floor Plan


Coastal
Diverse and Unpredictable with Seaside Touches
The coastal timber frame style whispers of salty breezes and sun-drenched days. Imagine a home where light-filled spaces blur the lines between indoors and out, and exposed timbers, a diverse and unpredictable bunch, echo the ever-changing nature of the coastline. This style isn't about rigid conformity; it's about embracing the relaxed elegance of a life lived by the sea.
Think soaring ceilings adorned with bleached wood beams, their textures a testament to the relentless dance of sun and sand. Exposed trusses, perhaps incorporating unexpected angles or nautical-inspired curves, add a touch of whimsy to the open floor plan. The overall aesthetic is one of light and air, where the warmth of natural wood blends seamlessly with the cool, calming tones of a seaside palette.
Coastal timber frames are more than just structural elements; they're canvases for creative expression. Imagine driftwood accents incorporated into railings or splashes of turquoise highlighting key joinery points. The possibilities are as boundless as the ocean itself, allowing you to personalize your space with touches that evoke the tranquility of the coast.
This style is perfect for those who crave a connection to the sea. It's a celebration of light and openness, a testament to the enduring beauty of natural materials, and a space that invites you to relax, unwind, and breathe in the fresh ocean air. From driftwood details to sun-bleached beams, the coastal timber frame style allows you to create a home that feels like a permanent vacation, a sun-kissed sanctuary where every day is an invitation to embrace the coastal way of life.
Featured "Coastal" Floor Plan
Not Sure Which Design Style Best Suits You?
Timber framing offers a beautiful and versatile way to build, but with so many design styles to choose from, finding the perfect fit for your vision can feel overwhelming. Don't worry! We've created a fun and easy style finder tool to help you explore different options and discover the timber frame design that reflects your unique taste and needs.
Click the button to take our style finder questionnaire and get matched with your ideal timber frame style!





