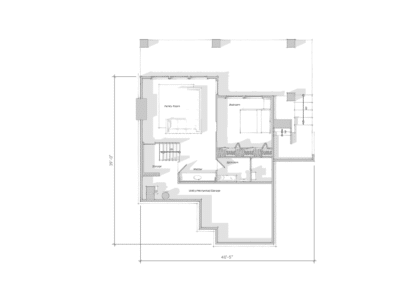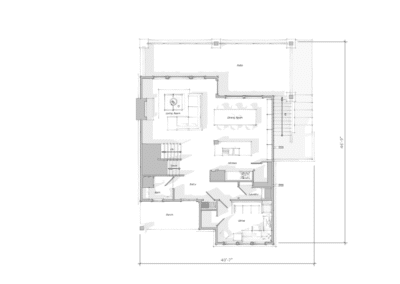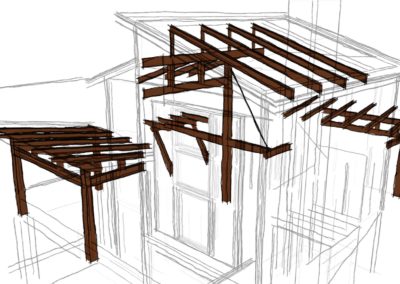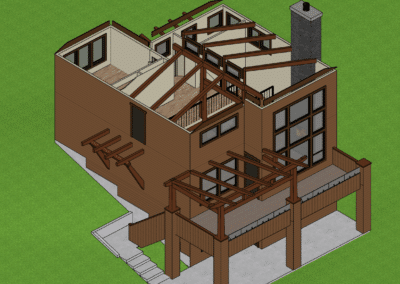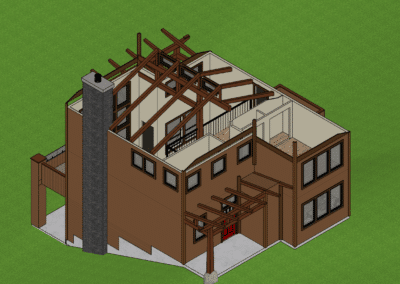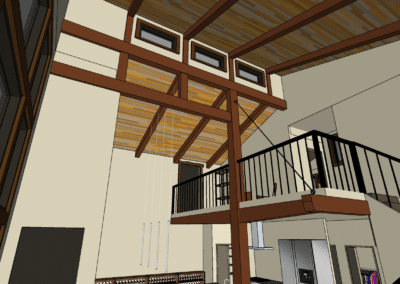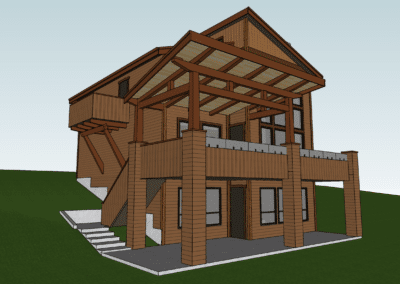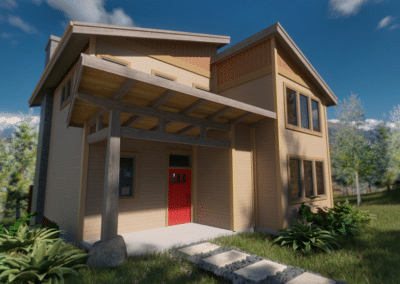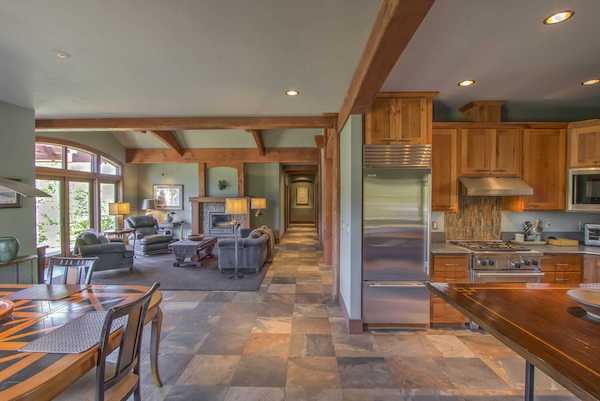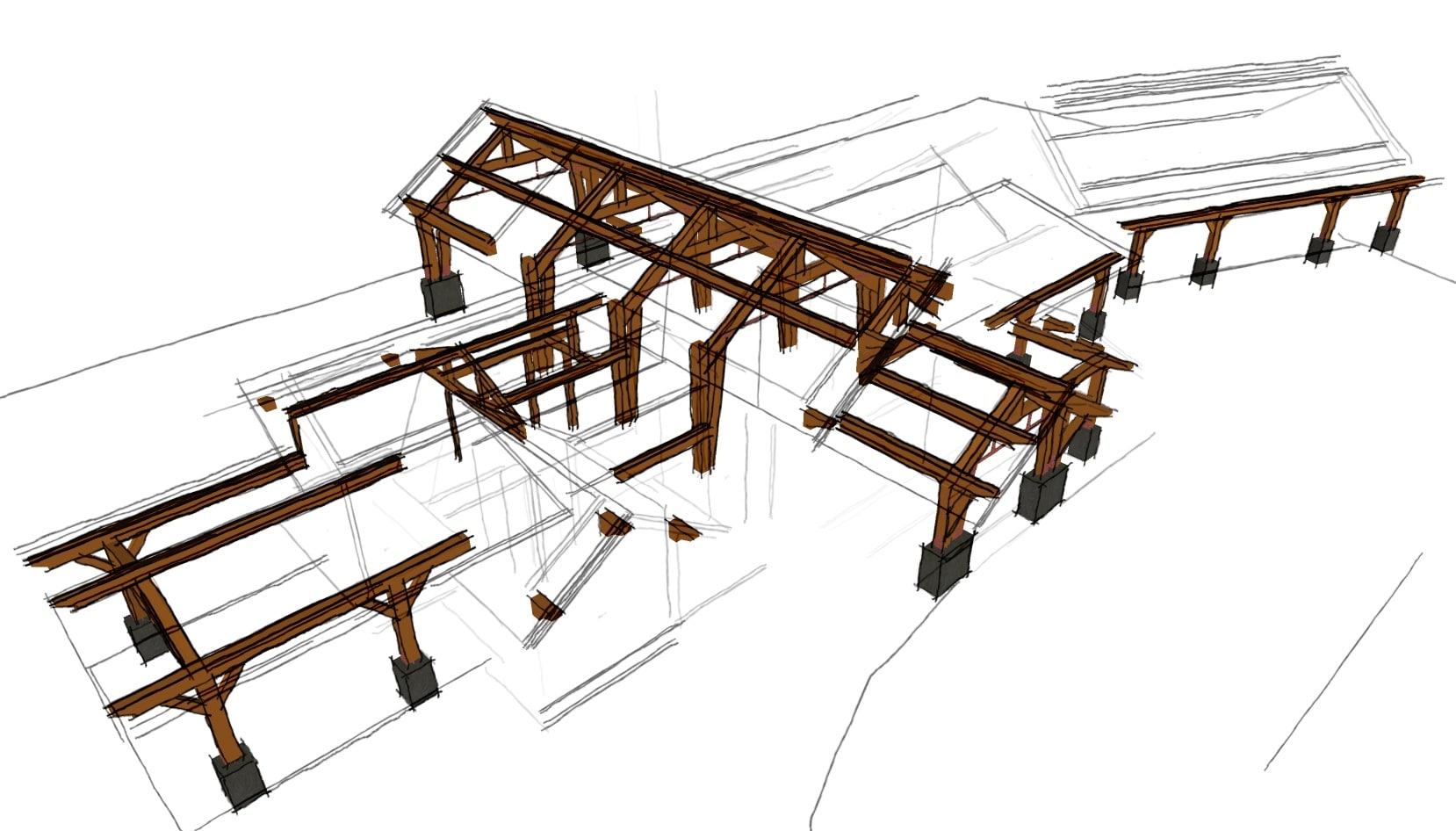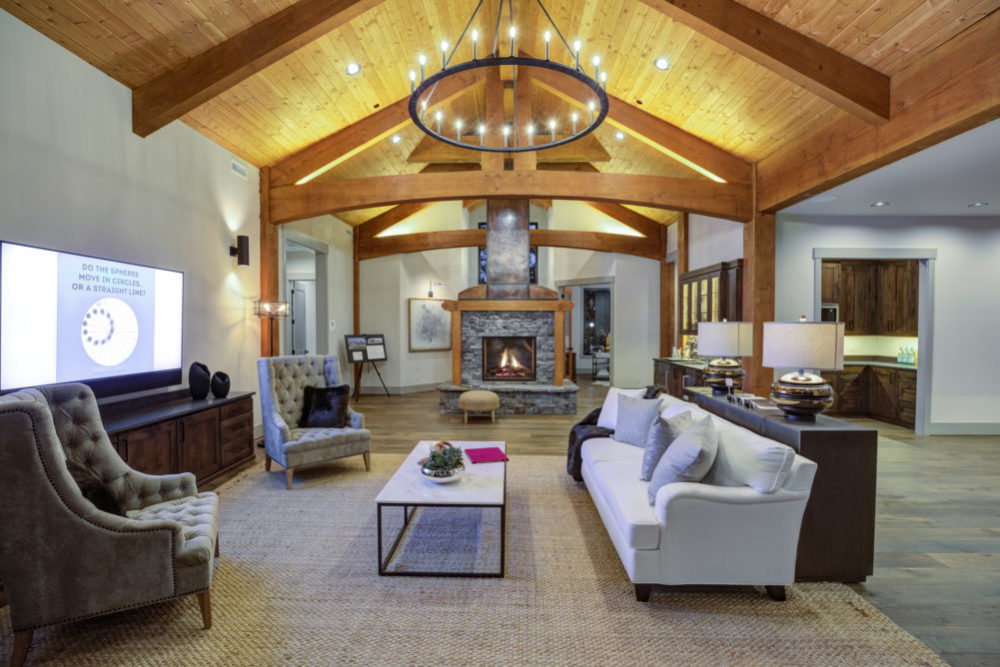The Contemporary Timber Home
The Contemporary Timber Home
“How can we get a warmer, more inviting entry?” The clerestory on the main body of the home made reversing the entry-porch roof slope a natural extension, which shows off the warmth of the timbers.
Also, we opted for smaller timbers spaced more frequently, for a lighter modern style. The natural-stone post base is one element that is always appreciated and works with almost any style.
For those looking for Modern elements, yet with a concise and cozy interior feel, this floor plan builds upon modern design ideals, with traditional layout appeal.
Floor plan & Design by Arrow Timber Framing and Design Solutions
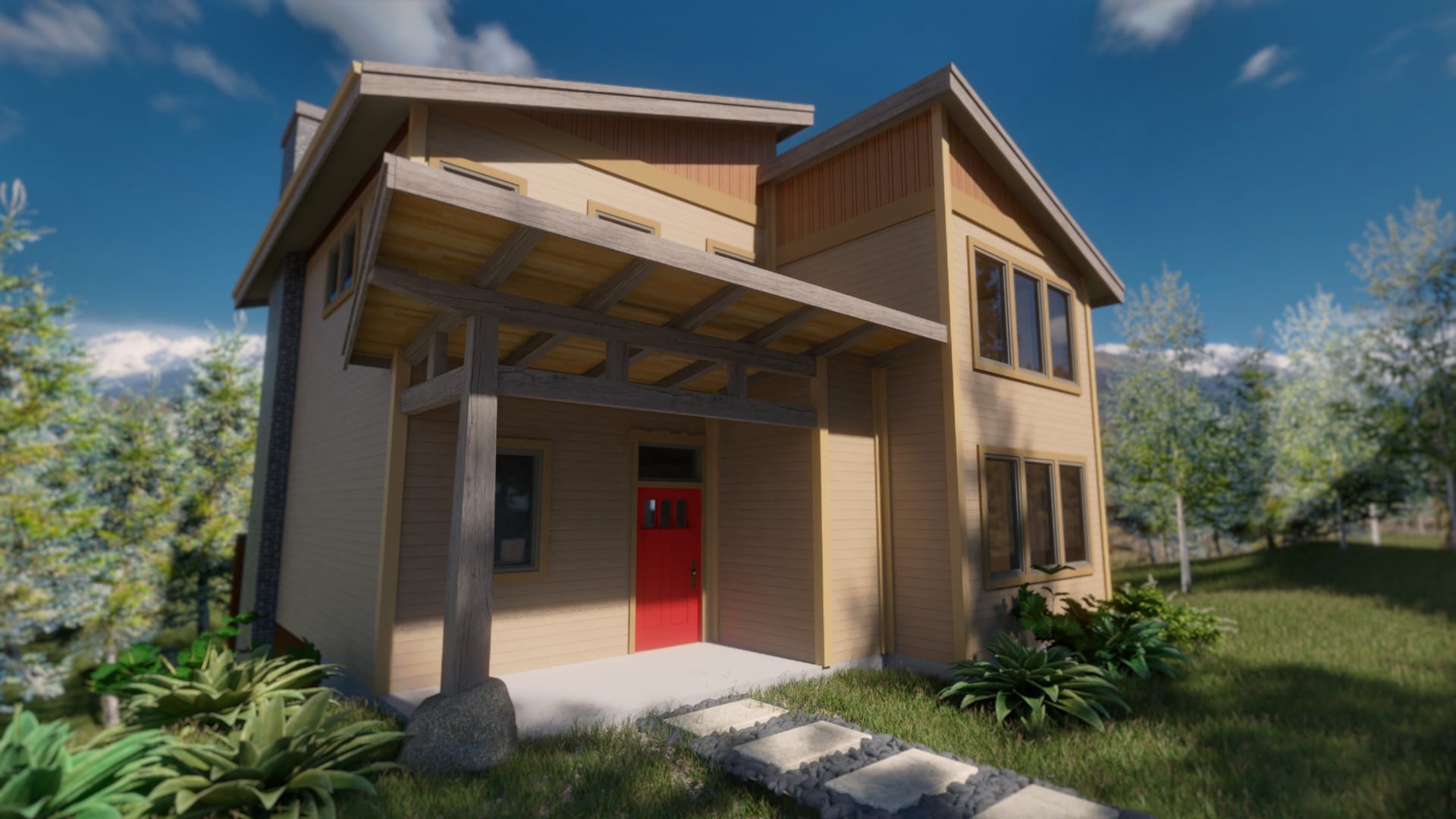
Square Feet: 2,022 | Bedrooms: 2 | Bathrooms: 2 | Price Range: $790k-1.2m (Turnkey)
Timber Frame Articles
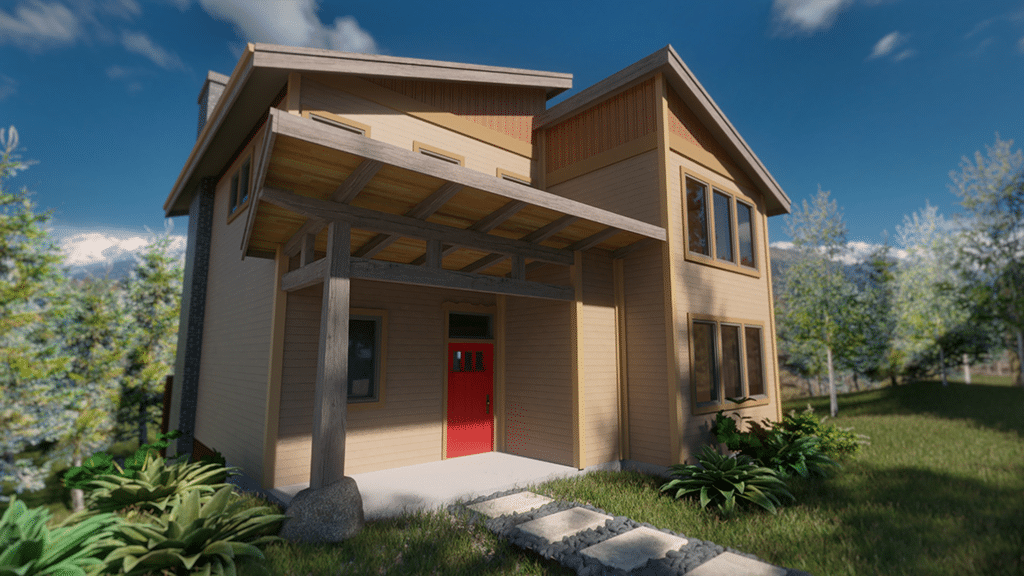
Timber Framing
Contemporary Post & Beam Floor Plan
Articles on Timber Framing
Two Story Modern Timber Frame Floor Plan w/ Angular Roof Lines
Bert Sarkkinen
Bert Sarkkinen
Arrow Timber
Arrow Timber Framing
https://arrowtimber.com/wp-content/uploads/2019/04/Arrow-Final-V.png


