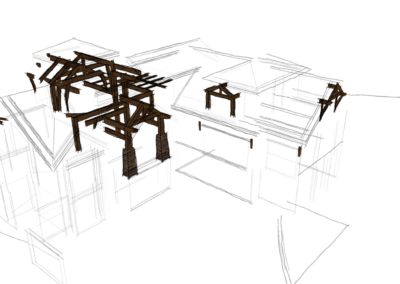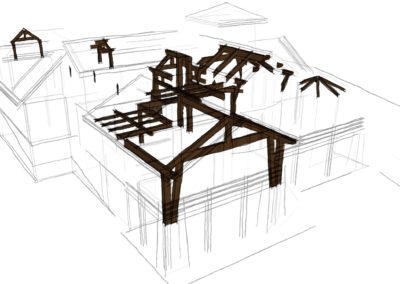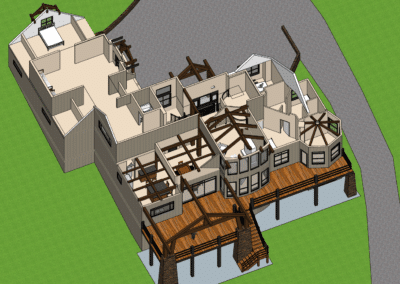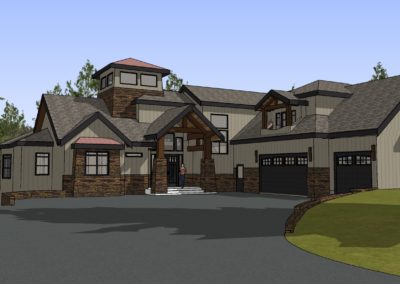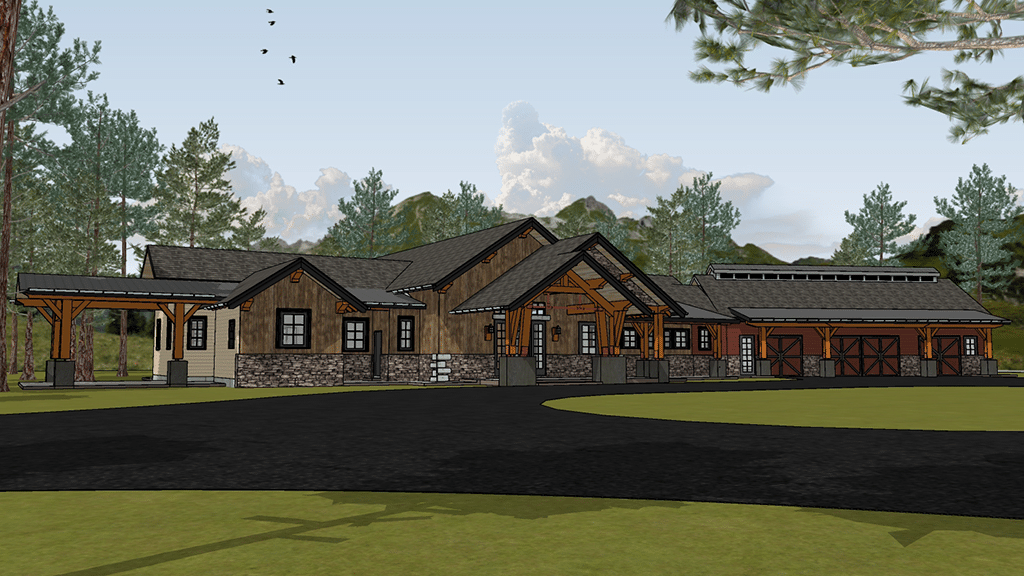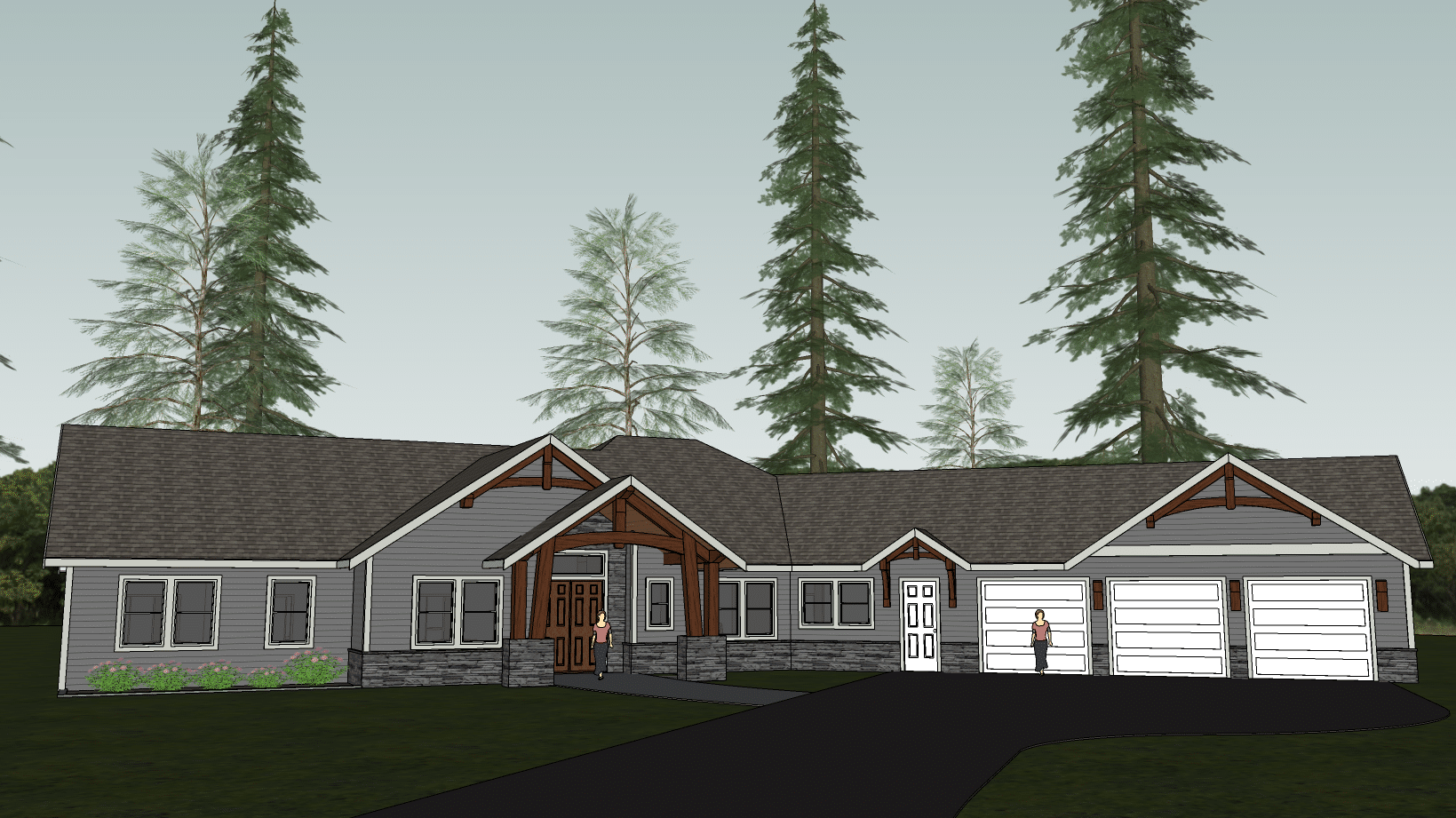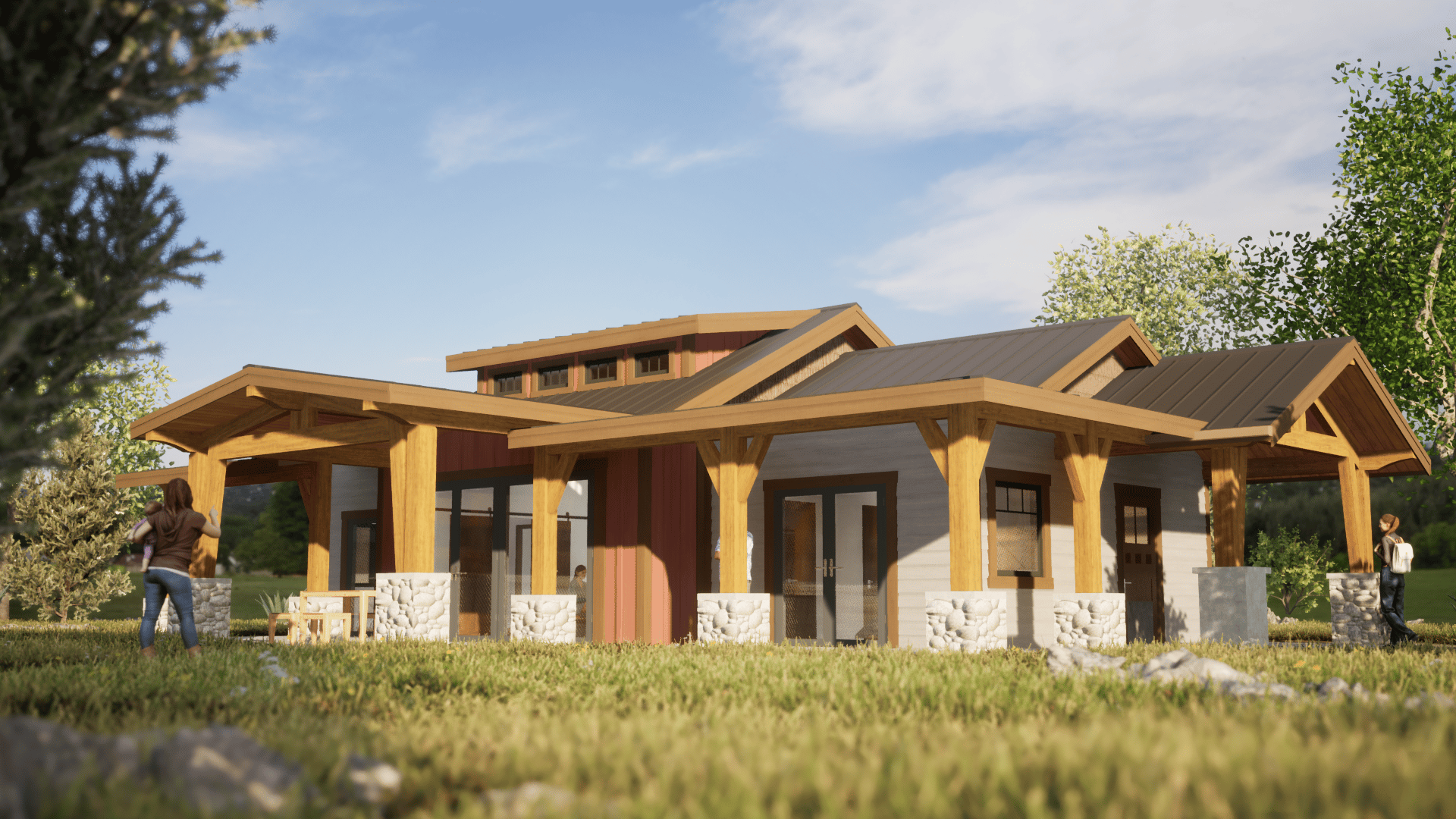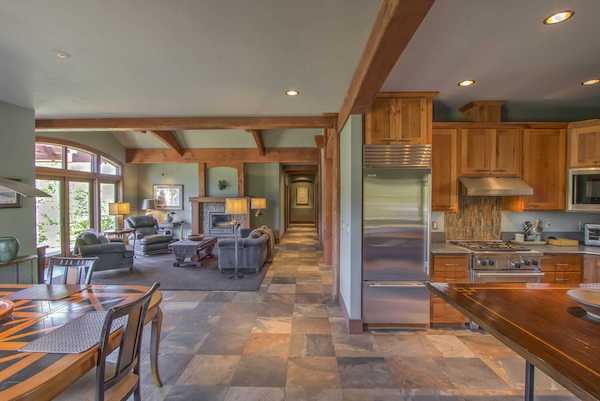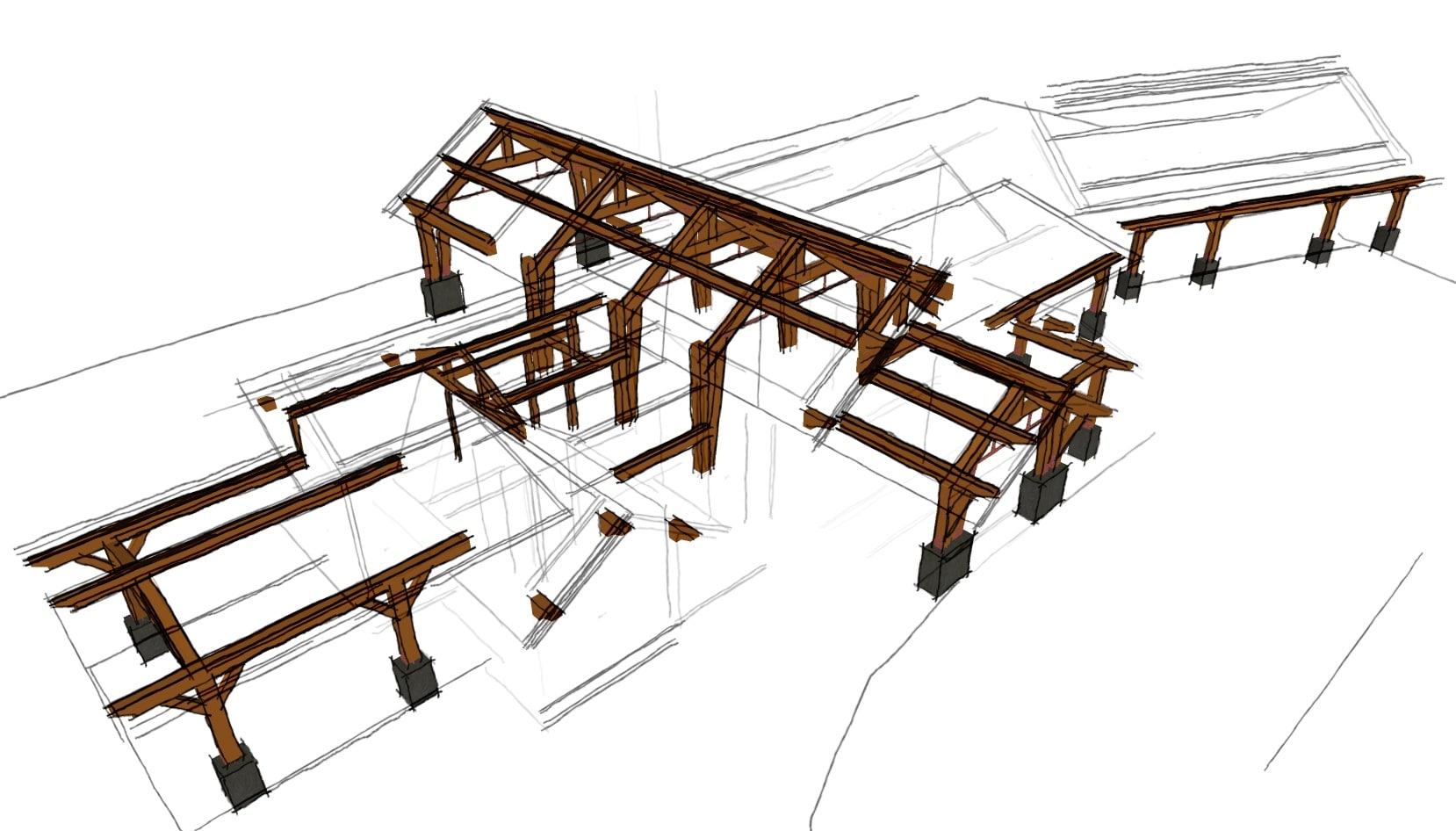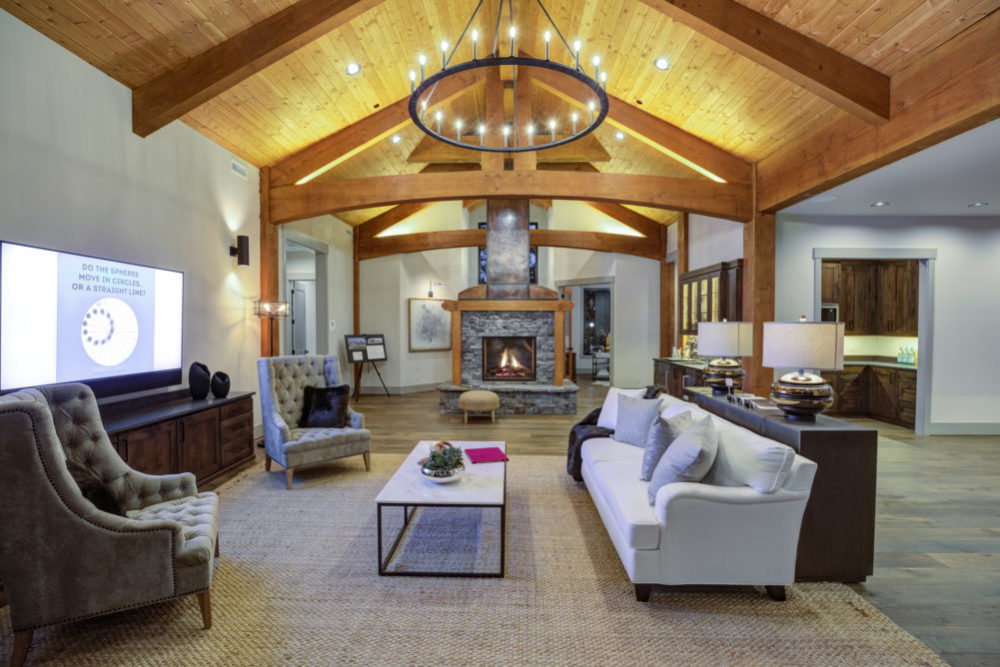The Bering Sea Estate
Square Feet: 5,938 | Bedrooms: 5 | Bathrooms: 5
The Bering Sea Estate
This home was designed for challenging and rugged terrain. The basement level is meant to tuck into the grade on one side allowing for living spaces with excellent views. The first floor includes a lavish master suite and a vaulted great room. The second floor includes its own kitchen for the abundant guest quarters as well as access to tower observation deck. This floor plan is hybrid timber framing built right into nature, with a strong yet elegant feel throughout
Floor plan & Design by Arrow Timber Framing and Wirtanen Construction
Popular Floor Plans
Timber Frame Articles
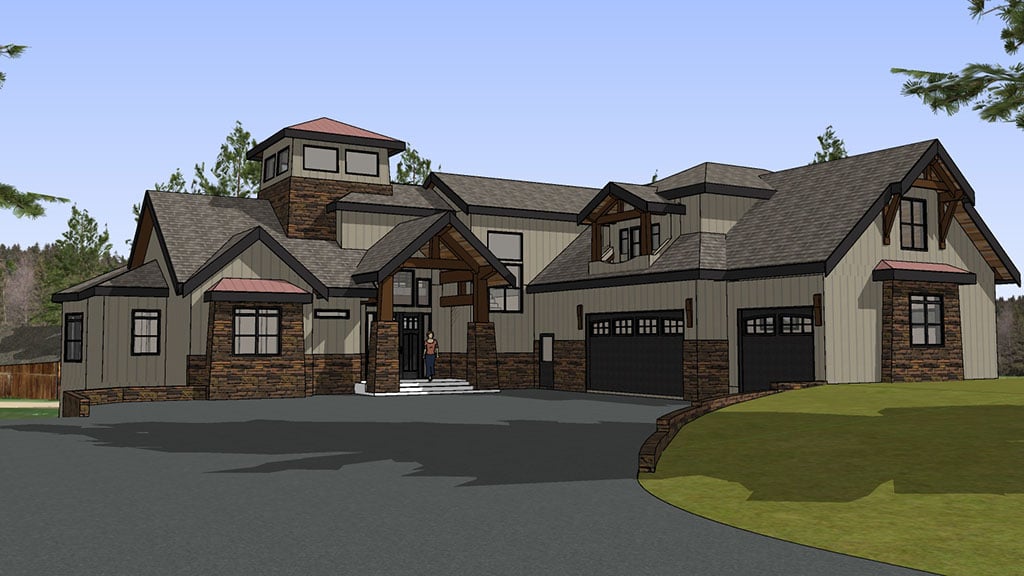
Timber Framing
Hybrid Timber Frame Floor Plan
Articles on Timber Framing
A hybrid timber frame floor plan with traditional post and beam elements.
Bert Sarkkinen
Bert Sarkkinen
Arrow Timber
Arrow Timber Framing
https://arrowtimber.com/wp-content/uploads/2019/04/Arrow-Final-V.png


